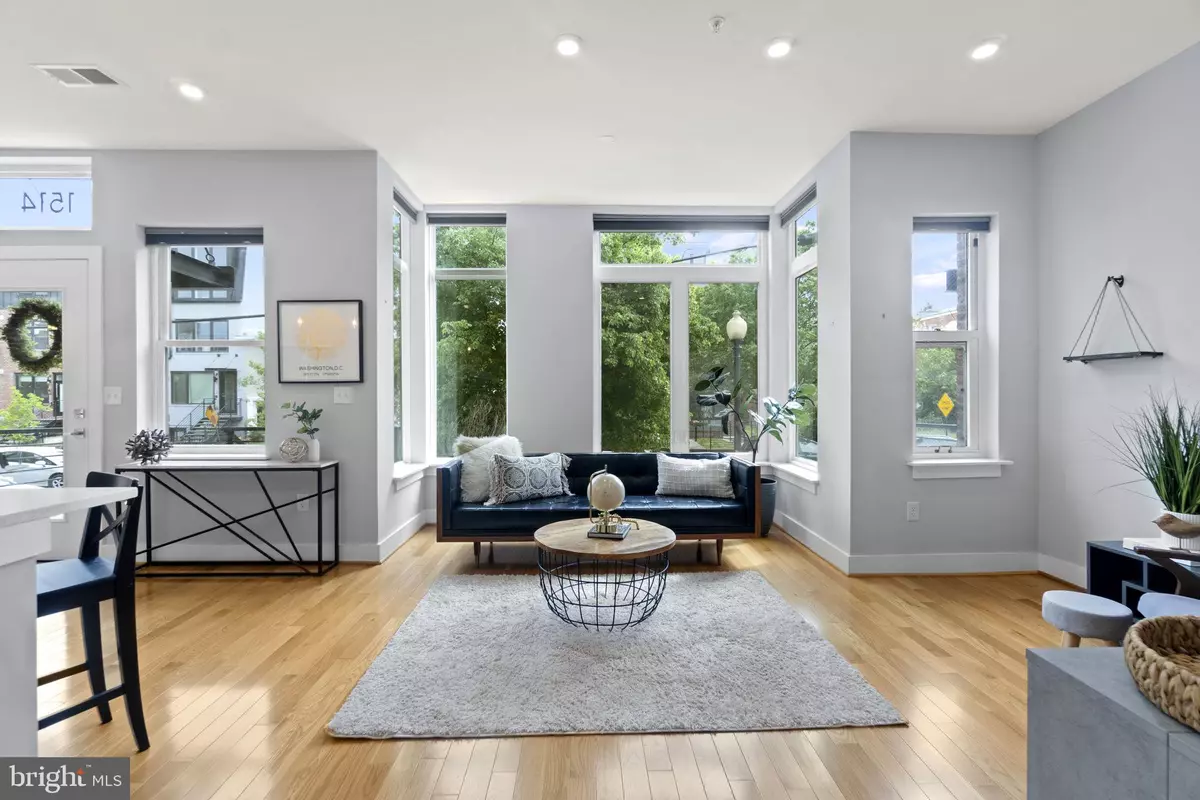$505,000
$505,000
For more information regarding the value of a property, please contact us for a free consultation.
1514 K ST SE #2 Washington, DC 20003
2 Beds
1 Bath
772 SqFt
Key Details
Sold Price $505,000
Property Type Condo
Sub Type Condo/Co-op
Listing Status Sold
Purchase Type For Sale
Square Footage 772 sqft
Price per Sqft $654
Subdivision Capitol Hill
MLS Listing ID DCDC2093292
Sold Date 06/14/23
Style Contemporary
Bedrooms 2
Full Baths 1
Condo Fees $247/mo
HOA Y/N N
Abv Grd Liv Area 772
Originating Board BRIGHT
Year Built 2018
Annual Tax Amount $3,171
Tax Year 2022
Property Description
Built in 2018, spacious two bedroom/one bath unit combines a modern, functional living space with tasteful finishes. Open floor plan with gleaming wood floors throughout. Living room has a bay front with a ton of floor to ceiling windows flooding the unit with natural light. Dream kitchen features sleek quartz countertops, all stainless steel appliances and breakfast bar island. Enjoy the amazing building rooftop deck with sweeping views of the neighborhood. Two bedrooms with great storage space. Bathroom has a tub shower and classic subway tile. Boutique building has low condo-fees and is pet friendly. With a walk score of 86, this sought after location provides convenient accessibility to restaurants, shopping, and much more! Bustling Hill East neighborhood has an abundance of dining options including The Roost, a 12,500 sq ft food hall and popular Caruso's Grocery. Just down Pennsylvania Ave are Eastern Market and Barracks Row with even more dining and shopping options. The new Safeway and Trader Joe's are blocks away for all of your grocery needs. Enjoy dog frolicking at Congressional Cemetery and running/biking trails along the Anacostia River. Easily accessible from your front door are multiple bus lines, the Potomac Avenue Metro station and I-295/695.
Location
State DC
County Washington
Zoning UNKNOWN
Direction South
Rooms
Main Level Bedrooms 2
Interior
Interior Features Kitchen - Island, Wood Floors, Primary Bath(s), Floor Plan - Open
Hot Water Electric
Heating Forced Air
Cooling Central A/C
Flooring Hardwood
Equipment Dishwasher, Disposal, Dryer, Water Heater, Washer, Stove, Refrigerator, Microwave, Intercom, Icemaker
Fireplace N
Appliance Dishwasher, Disposal, Dryer, Water Heater, Washer, Stove, Refrigerator, Microwave, Intercom, Icemaker
Heat Source Electric
Laundry Dryer In Unit, Washer In Unit
Exterior
Amenities Available Common Grounds
Water Access N
Roof Type Concrete
Accessibility None
Garage N
Building
Story 1
Unit Features Garden 1 - 4 Floors
Foundation Slab
Sewer Public Septic
Water Public
Architectural Style Contemporary
Level or Stories 1
Additional Building Above Grade, Below Grade
New Construction N
Schools
School District District Of Columbia Public Schools
Others
Pets Allowed Y
HOA Fee Include Water,Sewer,Reserve Funds,Insurance,Lawn Care Front,Ext Bldg Maint,Trash,Gas,Snow Removal
Senior Community No
Tax ID 1078//2021
Ownership Condominium
Security Features Main Entrance Lock,Smoke Detector
Special Listing Condition Standard
Pets Allowed Cats OK, Dogs OK
Read Less
Want to know what your home might be worth? Contact us for a FREE valuation!

Our team is ready to help you sell your home for the highest possible price ASAP

Bought with Loretta Gray • Long & Foster Real Estate, Inc.

GET MORE INFORMATION





