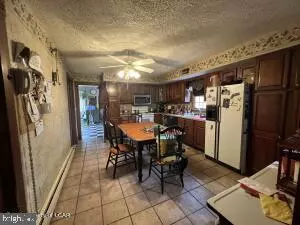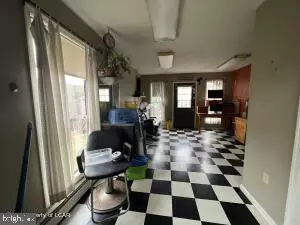$175,000
$185,000
5.4%For more information regarding the value of a property, please contact us for a free consultation.
65 REYBURN RD Shickshinny, PA 18655
3 Beds
3 Baths
2,991 SqFt
Key Details
Sold Price $175,000
Property Type Single Family Home
Sub Type Detached
Listing Status Sold
Purchase Type For Sale
Square Footage 2,991 sqft
Price per Sqft $58
MLS Listing ID PALU2000848
Sold Date 06/14/23
Style Traditional
Bedrooms 3
Full Baths 2
Half Baths 1
HOA Y/N N
Abv Grd Liv Area 2,290
Originating Board BRIGHT
Year Built 1979
Annual Tax Amount $2,214
Tax Year 2021
Lot Size 0.500 Acres
Acres 0.5
Property Description
3 Bedroom, 2 - story home with salon (not active, but still intact), and enclosed deck. Attached garage has 2 stalls in addition to the 1 stall built-in garage. 2 extra finished rooms in walk-out basement. Property needs TLC but can be a beautiful home in a nice location.
Location
State PA
County Luzerne
Area Union Twp (13761)
Zoning RESIDENTIAL
Rooms
Other Rooms Living Room, Bedroom 2, Bedroom 3, Kitchen, Family Room, Bedroom 1, Other, Office, Bathroom 1, Full Bath, Half Bath
Basement Walkout Level
Interior
Interior Features Combination Dining/Living, Kitchen - Eat-In, Wood Floors
Hot Water Oil
Heating Hot Water
Cooling None
Heat Source Oil, Coal
Exterior
Exterior Feature Deck(s), Enclosed, Porch(es)
Parking Features Garage Door Opener
Garage Spaces 3.0
Water Access N
Accessibility None
Porch Deck(s), Enclosed, Porch(es)
Attached Garage 3
Total Parking Spaces 3
Garage Y
Building
Lot Description Rear Yard
Story 2
Foundation Permanent
Sewer On Site Septic
Water Well
Architectural Style Traditional
Level or Stories 2
Additional Building Above Grade, Below Grade
Structure Type Dry Wall
New Construction N
Schools
Middle Schools Northwest Area Middle School-High School
High Schools Northwest Area Middle School-High School
School District Northwest Area
Others
Senior Community No
Tax ID 61-K4-00A-06A-000
Ownership Fee Simple
SqFt Source Assessor
Special Listing Condition Standard
Read Less
Want to know what your home might be worth? Contact us for a FREE valuation!

Our team is ready to help you sell your home for the highest possible price ASAP

Bought with Non Member • Non Subscribing Office
GET MORE INFORMATION





