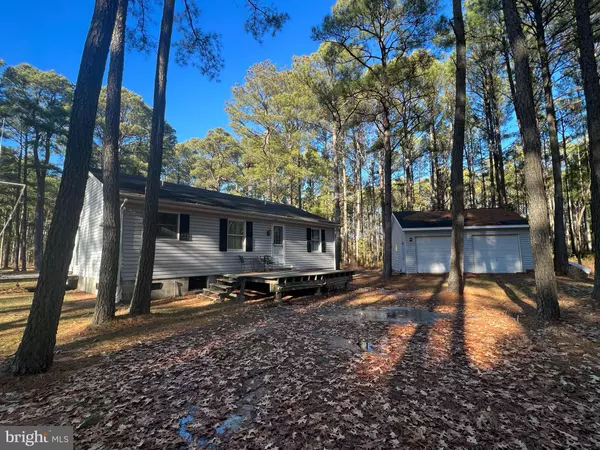$350,000
$375,000
6.7%For more information regarding the value of a property, please contact us for a free consultation.
3104 BAY VIEW DR Church Creek, MD 21622
3 Beds
1 Bath
1,120 SqFt
Key Details
Sold Price $350,000
Property Type Single Family Home
Sub Type Detached
Listing Status Sold
Purchase Type For Sale
Square Footage 1,120 sqft
Price per Sqft $312
Subdivision Swan Harbor
MLS Listing ID MDDO2004054
Sold Date 06/12/23
Style Ranch/Rambler
Bedrooms 3
Full Baths 1
HOA Y/N N
Abv Grd Liv Area 1,120
Originating Board BRIGHT
Year Built 1994
Annual Tax Amount $1,833
Tax Year 2023
Lot Size 1.020 Acres
Acres 1.02
Property Description
Private canal front low maintenance rancher with water views of Tar Bay out to the Chesapeake Bay! Cozy three-bedroom waterfront cottage with detached 2 car garage, storage shed and separate carport. Large kitchen with eat-in dining area. Separate laundry room, living room with views of the water, 3 nice size bedrooms with one full bath. House sits on Lot 11, and adjoining lots 10 and 12 are included. 3 lots totaling 2.88+/- acres. Large detached garage is great for working on boats, or workshop. There are several other small sheds on the property. Sheds are "as is" A boat dock/platform with an old boatlift offers access to Houston Cove just off Tarr Bay. Beautiful views of the Chesapeake Bay. Boatlift goes "as is"House appears to be in good overall condition. Lot 10 has approved soil evaluation from 2007. Nature abounds! Awesome trails throughout the property. Sunset views. Being sold to settle the Estate. This is a bargain! Fiber optic internet hook up is available through Bay Country Communications.
Location
State MD
County Dorchester
Zoning RESIDENTIAL
Rooms
Other Rooms Living Room, Bedroom 2, Bedroom 3, Kitchen, Bedroom 1, Laundry, Full Bath
Main Level Bedrooms 3
Interior
Interior Features Carpet, Combination Kitchen/Dining, Dining Area, Entry Level Bedroom, Family Room Off Kitchen, Floor Plan - Traditional, Kitchen - Table Space, Ceiling Fan(s), Chair Railings, Pantry
Hot Water Electric
Heating Baseboard - Electric
Cooling None
Flooring Carpet, Vinyl
Equipment Oven/Range - Electric, Refrigerator
Furnishings No
Fireplace N
Appliance Oven/Range - Electric, Refrigerator
Heat Source Electric
Laundry Has Laundry
Exterior
Exterior Feature Deck(s)
Parking Features Garage - Rear Entry
Garage Spaces 6.0
Carport Spaces 1
Water Access Y
Water Access Desc Canoe/Kayak
View Water
Accessibility Other
Porch Deck(s)
Total Parking Spaces 6
Garage Y
Building
Lot Description Stream/Creek, Cul-de-sac
Story 1
Foundation Crawl Space
Sewer Septic Exists
Water Well
Architectural Style Ranch/Rambler
Level or Stories 1
Additional Building Above Grade, Below Grade
New Construction N
Schools
School District Dorchester County Public Schools
Others
Senior Community No
Tax ID 1006088309
Ownership Fee Simple
SqFt Source Assessor
Horse Property N
Special Listing Condition Standard
Read Less
Want to know what your home might be worth? Contact us for a FREE valuation!

Our team is ready to help you sell your home for the highest possible price ASAP

Bought with Daniel W Shoemaker III • EXIT On The Bay
GET MORE INFORMATION





