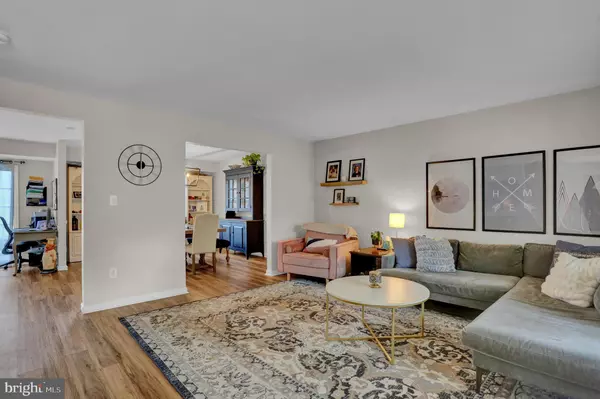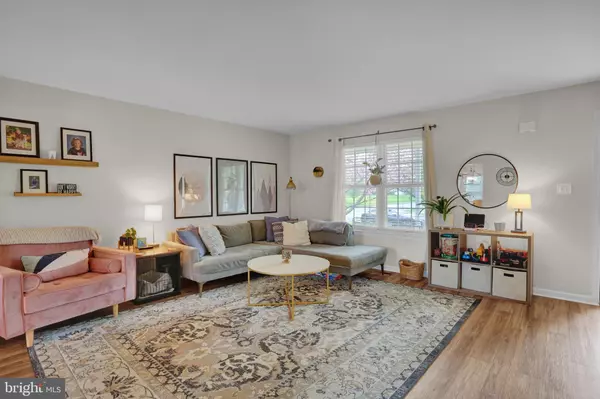$370,000
$339,900
8.9%For more information regarding the value of a property, please contact us for a free consultation.
4361 HILLSIDE RD Reading, PA 19606
3 Beds
3 Baths
2,420 SqFt
Key Details
Sold Price $370,000
Property Type Single Family Home
Sub Type Detached
Listing Status Sold
Purchase Type For Sale
Square Footage 2,420 sqft
Price per Sqft $152
Subdivision Valley Ridge
MLS Listing ID PABK2029034
Sold Date 06/12/23
Style Traditional
Bedrooms 3
Full Baths 2
Half Baths 1
HOA Y/N N
Abv Grd Liv Area 1,850
Originating Board BRIGHT
Year Built 2001
Annual Tax Amount $6,284
Tax Year 2022
Lot Size 8,276 Sqft
Acres 0.19
Lot Dimensions 105x80
Property Description
Welcome to 4361 Hillside Road in the Exeter Township School District! This home, located in the Valley Ridge community offers three bedrooms, 2.5 baths, and a two-car garage. There is over 2,400 square feet of living space, which includes the finished basement. The main level of the home features an open concept that is highlighted by the updated kitchen. You will find matching stainless steel appliances, upgraded countertops, and a tile backsplash. The eat-in kitchen transitions nicely to the dining area with additional seating. Upstairs you will find the spacious master suite with a walk-in closet and private bath. There are two more generously sized bedrooms that share the second full hall bath. The lower level of the home is also finished and provides plenty of extra living space. There is a wet bar as well as plenty of room for games or home gym. The exterior of the home has also been well cared for. There is a patio out front and a synthetic deck in the backyard that can be accessed from the kitchen. Both are great spaces for relaxing during the warmer months. The backyard is also already fenced and provides a play area. This is a well maintained home that has been nicely updated throughout and is within minutes of local shopping and restaurants!
Location
State PA
County Berks
Area Exeter Twp (10243)
Zoning RES
Direction Southwest
Rooms
Other Rooms Living Room, Dining Room, Bedroom 2, Bedroom 3, Kitchen, Basement, Bedroom 1, Laundry
Basement Connecting Stairway, Interior Access, Partially Finished, Poured Concrete, Windows
Interior
Interior Features Bar, Breakfast Area, Carpet, Ceiling Fan(s), Dining Area, Floor Plan - Traditional, Formal/Separate Dining Room, Kitchen - Eat-In, Kitchen - Island, Kitchen - Table Space, Pantry, Primary Bath(s), Wet/Dry Bar, Walk-in Closet(s), Upgraded Countertops, Recessed Lighting
Hot Water Natural Gas
Heating Forced Air
Cooling Central A/C
Flooring Laminate Plank, Partially Carpeted
Equipment Built-In Microwave, Oven/Range - Gas, Disposal, Dishwasher, Dryer, Washer, Water Heater, Stainless Steel Appliances, Refrigerator, Oven - Self Cleaning
Fireplace N
Appliance Built-In Microwave, Oven/Range - Gas, Disposal, Dishwasher, Dryer, Washer, Water Heater, Stainless Steel Appliances, Refrigerator, Oven - Self Cleaning
Heat Source Natural Gas
Laundry Main Floor
Exterior
Exterior Feature Patio(s), Porch(es), Deck(s)
Parking Features Covered Parking, Garage - Front Entry, Garage Door Opener, Inside Access
Garage Spaces 6.0
Water Access N
Roof Type Shingle,Pitched
Accessibility None
Porch Patio(s), Porch(es), Deck(s)
Attached Garage 2
Total Parking Spaces 6
Garage Y
Building
Lot Description Front Yard, Rear Yard, SideYard(s), Level
Story 2
Foundation Concrete Perimeter
Sewer Public Sewer
Water Public
Architectural Style Traditional
Level or Stories 2
Additional Building Above Grade, Below Grade
Structure Type Dry Wall
New Construction N
Schools
School District Exeter Township
Others
Senior Community No
Tax ID 43-5325-06-49-4284
Ownership Fee Simple
SqFt Source Assessor
Acceptable Financing Conventional, Cash, FHA, VA
Listing Terms Conventional, Cash, FHA, VA
Financing Conventional,Cash,FHA,VA
Special Listing Condition Standard
Read Less
Want to know what your home might be worth? Contact us for a FREE valuation!

Our team is ready to help you sell your home for the highest possible price ASAP

Bought with Anthony Tchekalenko • Keller Williams Elite

GET MORE INFORMATION





