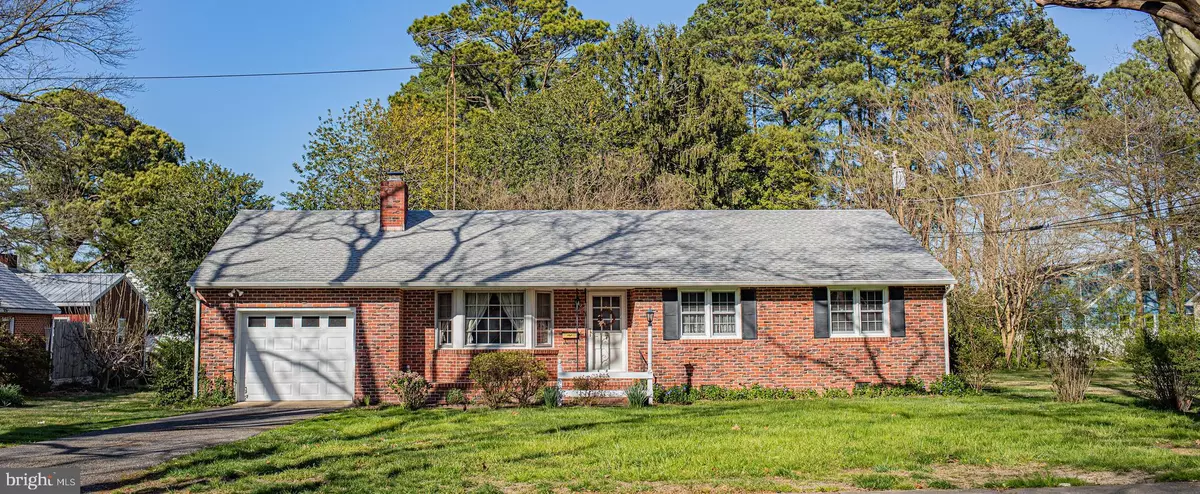$297,500
$325,000
8.5%For more information regarding the value of a property, please contact us for a free consultation.
1205 HAMBROOKS BLVD Cambridge, MD 21613
3 Beds
2 Baths
1,657 SqFt
Key Details
Sold Price $297,500
Property Type Single Family Home
Sub Type Detached
Listing Status Sold
Purchase Type For Sale
Square Footage 1,657 sqft
Price per Sqft $179
Subdivision Hambrooks Blvd
MLS Listing ID MDDO2004638
Sold Date 06/12/23
Style Ranch/Rambler
Bedrooms 3
Full Baths 1
Half Baths 1
HOA Y/N N
Abv Grd Liv Area 1,657
Originating Board BRIGHT
Year Built 1968
Annual Tax Amount $3,715
Tax Year 2023
Lot Size 0.262 Acres
Acres 0.26
Property Description
Move in to this pretty Hambrooks Blvd. brick home and enjoy the Cambridge and Eastern Shore lifestyle. Close to the vibrant downtown with all of the restaurants and festivals, near the City Marina and Yacht club, and historic High St. So spacious with beautiful hardwood floors throughout. The living room has a beautiful brick fireplace, currently with electric logs, a large formal dining room, 3 generous bedrooms, and a family room overlooking a beautiful, peaceful backyard. There is an attached garage with pull down attic access, and additional pull down in the house for plenty of storage options.
Location
State MD
County Dorchester
Zoning R-1
Rooms
Other Rooms Living Room, Dining Room, Bedroom 2, Bedroom 3, Kitchen, Family Room, Bedroom 1, Bathroom 1, Bathroom 2
Main Level Bedrooms 3
Interior
Interior Features Formal/Separate Dining Room, Wood Floors, Crown Moldings, Ceiling Fan(s), Built-Ins, Entry Level Bedroom, Floor Plan - Traditional
Hot Water Electric
Heating Baseboard - Electric
Cooling Central A/C, Ceiling Fan(s), Window Unit(s)
Flooring Ceramic Tile, Vinyl, Wood
Fireplaces Number 1
Equipment Cooktop, Oven - Wall, Dishwasher, Washer, Dryer - Electric, Refrigerator
Fireplace Y
Appliance Cooktop, Oven - Wall, Dishwasher, Washer, Dryer - Electric, Refrigerator
Heat Source Electric
Laundry Main Floor
Exterior
Exterior Feature Deck(s), Patio(s)
Parking Features Garage Door Opener, Garage - Front Entry
Garage Spaces 5.0
Utilities Available Cable TV, Sewer Available, Water Available
Water Access N
Roof Type Architectural Shingle
Accessibility None
Porch Deck(s), Patio(s)
Attached Garage 1
Total Parking Spaces 5
Garage Y
Building
Story 1
Foundation Block, Crawl Space
Sewer Public Sewer
Water Public
Architectural Style Ranch/Rambler
Level or Stories 1
Additional Building Above Grade, Below Grade
New Construction N
Schools
School District Dorchester County Public Schools
Others
Senior Community No
Tax ID 1007136870
Ownership Fee Simple
SqFt Source Assessor
Special Listing Condition Standard
Read Less
Want to know what your home might be worth? Contact us for a FREE valuation!

Our team is ready to help you sell your home for the highest possible price ASAP

Bought with Katherine M Christensen • TTR Sotheby's International Realty

GET MORE INFORMATION





