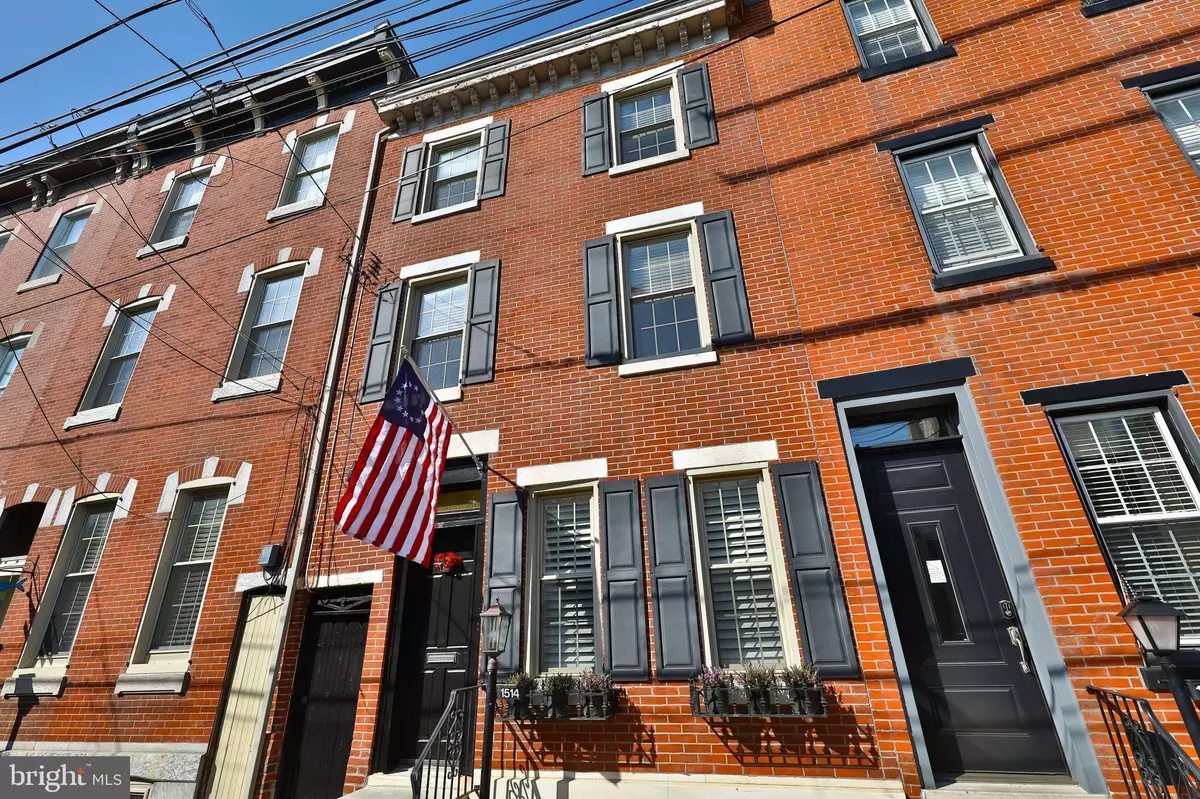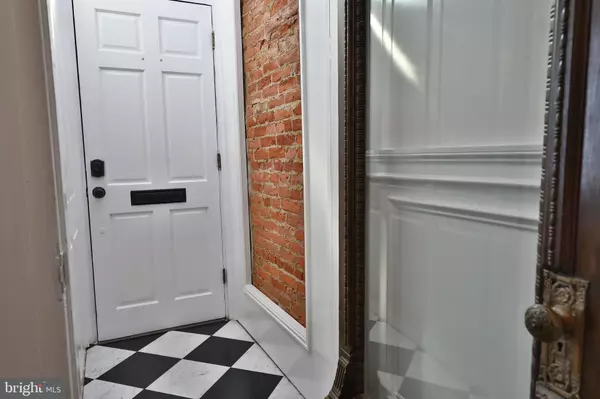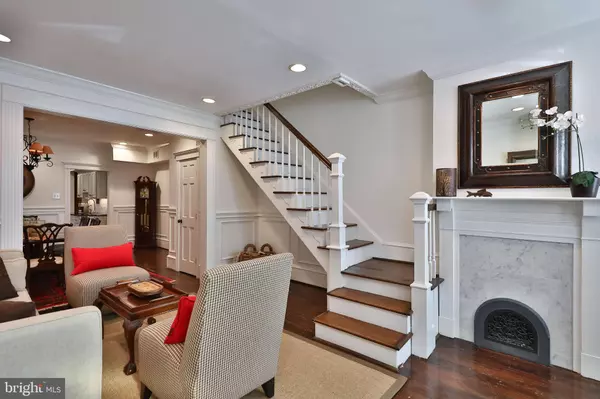$580,000
$580,000
For more information regarding the value of a property, please contact us for a free consultation.
1514 E SUSQUEHANNA AVE Philadelphia, PA 19125
3 Beds
3 Baths
2,062 SqFt
Key Details
Sold Price $580,000
Property Type Townhouse
Sub Type Interior Row/Townhouse
Listing Status Sold
Purchase Type For Sale
Square Footage 2,062 sqft
Price per Sqft $281
Subdivision Fishtown
MLS Listing ID PAPH2226622
Sold Date 06/12/23
Style Straight Thru
Bedrooms 3
Full Baths 2
Half Baths 1
HOA Y/N N
Abv Grd Liv Area 2,062
Originating Board BRIGHT
Year Built 1930
Annual Tax Amount $5,424
Tax Year 2022
Lot Size 1,365 Sqft
Acres 0.03
Lot Dimensions 18.00 x 76.00
Property Description
Three story home located in the heart of Fishtown on one of the best blocks in the entire neighborhood. “Forbes magazine's hottest neighborhood in America.” This home is filled with character and unique features. The front façade is brick with the original cornice and side alley door entrance to the back patio. Enter the front door into the lovely vestibule with leaded glass transom and original entry door leading into the living room and dining room featuring hardwood floors and wainscotting throughout. The kitchen has exposed brick walls, black granite counter, marble backsplash and stainless-steel appliances and leads to a back pantry area which includes a private half bath and door that leads to the back patio with custom built pergola, perfect spot for outdoor dining or relaxing. This home has two sets of stairs leading up to the 2nd floor – the back staircase off of the kitchen leads to the upstairs den where you can relax and watch your favorite movie and the front staircase ascends to the second floor offering access to two bedrooms with ample closet space, den and a stunning renovated full bath with stacked laundry, stall shower and marble tiled floor on this level. The third floor host the primary suite plus a chic full bathroom complete with two sinks, shower and jacuzzi tub, you will also find a small bonus room that could serve as an office, mediation/yoga space or perfect for your peloton. The basement is finished with an industrial flair and has two bookcases that open to a storage and utility area. The architectural features of this home include exposed brick walls on all levels, moldings, high ceilings and original built-in closets. Two zone A/C with the first-floor unit installed 2023 and hot water heater 2022. Located on an amazing block close to both Frankford and Girard Avenues, this home is just a short walk from all the shops, bars, and restaurants that Fishtown has to offer. Rarely does a home with this design aesthetic in such a desirable location come on the market. Owner is related to the listing agent.
Location
State PA
County Philadelphia
Area 19125 (19125)
Zoning RSA5
Rooms
Basement Fully Finished
Main Level Bedrooms 3
Interior
Hot Water Natural Gas
Heating Radiator
Cooling Central A/C
Fireplaces Number 1
Heat Source Natural Gas
Laundry Has Laundry, Washer In Unit, Dryer In Unit, Hookup
Exterior
Water Access N
Accessibility None
Garage N
Building
Story 3
Foundation Concrete Perimeter
Sewer Public Septic
Water Public
Architectural Style Straight Thru
Level or Stories 3
Additional Building Above Grade, Below Grade
New Construction N
Schools
School District The School District Of Philadelphia
Others
Pets Allowed Y
Senior Community No
Tax ID 181243700
Ownership Fee Simple
SqFt Source Assessor
Special Listing Condition Standard
Pets Allowed No Pet Restrictions
Read Less
Want to know what your home might be worth? Contact us for a FREE valuation!

Our team is ready to help you sell your home for the highest possible price ASAP

Bought with Janette Spirk • Compass RE

GET MORE INFORMATION





