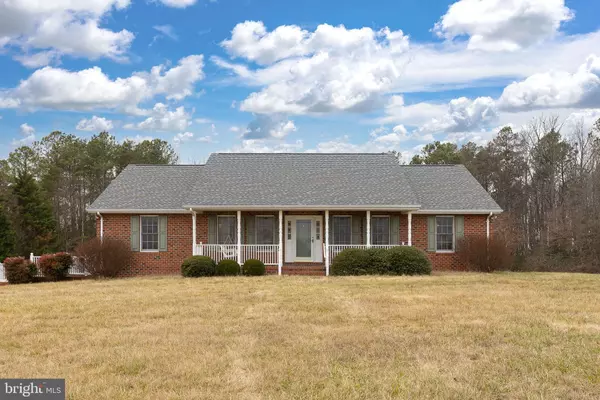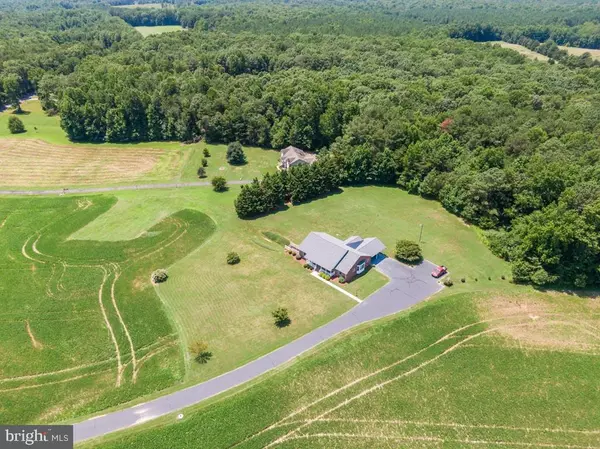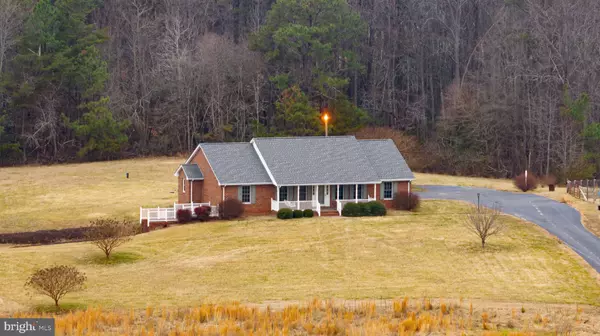$620,000
$550,000
12.7%For more information regarding the value of a property, please contact us for a free consultation.
2420 BUTLER RD Spotsylvania, VA 22551
3 Beds
3 Baths
2,822 SqFt
Key Details
Sold Price $620,000
Property Type Single Family Home
Sub Type Detached
Listing Status Sold
Purchase Type For Sale
Square Footage 2,822 sqft
Price per Sqft $219
Subdivision None Available
MLS Listing ID VASP2015284
Sold Date 06/06/23
Style Ranch/Rambler
Bedrooms 3
Full Baths 2
Half Baths 1
HOA Y/N N
Abv Grd Liv Area 2,822
Originating Board BRIGHT
Year Built 1995
Annual Tax Amount $3,158
Tax Year 2022
Lot Size 7.010 Acres
Acres 7.01
Property Description
All brick rambler with full basement on 7 beautiful, level acres - this home is beyond compare! Solid all brick construction defines this one-level home. With over 2800 square feet of living space PLUS a full basement, this 3 bedroom and 2.5 bath home has everything you desire. New, plush carpet feels cozy under your feet in the large family room with gas fireplace. But don't miss the show-stopping 4 season sunroom! With 3 walls of windows you will truly be able to live your country living dreams as you spend your days watching deer, birds, and wooded views. Inside, the Kitchen is a cook's dream with ample storage, plenty of counter space, a center island, a pantry, NEW stainless steel appliances, table space/dining nook, and of course a window over the kitchen sink that lets you enjoy your rural views. The main living area is open and airy. This home also features a huge Primary Bedroom suite with 2 walk-in closets and a spacious Primary Bath with double sinks. Main level laundry, an attached carport that easily fits 2 cars, an oversized paved driveway, a concrete front porch with adorable country porch swing, and a FULL, walk-out, unfinished basement round out this amazing home. Fresh paint, a fresh powerwashing, brand new carpet, and brand new light fixtures are the perfect finishing touches. Don't miss out on your chance to call this place HOME! Agent related to Owner.
Location
State VA
County Spotsylvania
Zoning A3
Rooms
Other Rooms Dining Room, Primary Bedroom, Bedroom 2, Kitchen, Family Room, Basement, Breakfast Room, Sun/Florida Room, Laundry, Bathroom 3
Basement Full, Interior Access, Rough Bath Plumb, Unfinished, Walkout Level, Outside Entrance
Main Level Bedrooms 3
Interior
Interior Features Breakfast Area, Ceiling Fan(s), Carpet, Floor Plan - Open, Primary Bath(s), Pantry, Soaking Tub, Stall Shower, Wood Floors, Entry Level Bedroom, Formal/Separate Dining Room, Kitchen - Island, Kitchen - Table Space, Walk-in Closet(s)
Hot Water Electric
Heating Central
Cooling Central A/C
Flooring Hardwood, Carpet, Vinyl
Fireplaces Number 1
Fireplaces Type Gas/Propane
Equipment Built-In Microwave, Dishwasher, Exhaust Fan, Oven/Range - Electric, Refrigerator, Water Heater, Stainless Steel Appliances
Furnishings No
Fireplace Y
Appliance Built-In Microwave, Dishwasher, Exhaust Fan, Oven/Range - Electric, Refrigerator, Water Heater, Stainless Steel Appliances
Heat Source Electric, Propane - Owned
Laundry Main Floor
Exterior
Garage Spaces 2.0
Utilities Available Under Ground
Water Access N
View Garden/Lawn, Scenic Vista
Roof Type Architectural Shingle
Accessibility Level Entry - Main
Road Frontage City/County
Total Parking Spaces 2
Garage N
Building
Lot Description Backs to Trees, Cleared, Front Yard, Irregular, Level
Story 1
Foundation Concrete Perimeter
Sewer On Site Septic
Water Well
Architectural Style Ranch/Rambler
Level or Stories 1
Additional Building Above Grade, Below Grade
Structure Type 9'+ Ceilings
New Construction N
Schools
Elementary Schools Livingston
Middle Schools Post Oak
High Schools Spotsylvania
School District Spotsylvania County Public Schools
Others
Senior Community No
Tax ID 87-11-5-
Ownership Fee Simple
SqFt Source Estimated
Horse Property Y
Special Listing Condition Standard
Read Less
Want to know what your home might be worth? Contact us for a FREE valuation!

Our team is ready to help you sell your home for the highest possible price ASAP

Bought with Krystal M Commers • Belcher Real Estate, LLC.
GET MORE INFORMATION





