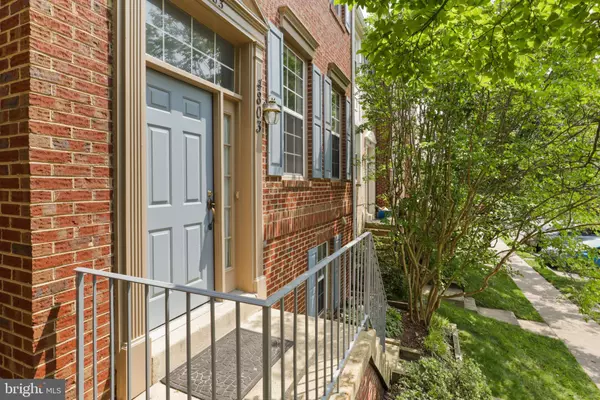$585,000
$585,000
For more information regarding the value of a property, please contact us for a free consultation.
4803 GREAT HERON TER Fairfax, VA 22033
4 Beds
4 Baths
2,202 SqFt
Key Details
Sold Price $585,000
Property Type Townhouse
Sub Type Interior Row/Townhouse
Listing Status Sold
Purchase Type For Sale
Square Footage 2,202 sqft
Price per Sqft $265
Subdivision Fair Lakes Land Bay
MLS Listing ID VAFX2128334
Sold Date 06/09/23
Style Colonial
Bedrooms 4
Full Baths 3
Half Baths 1
HOA Fees $120/qua
HOA Y/N Y
Abv Grd Liv Area 1,452
Originating Board BRIGHT
Year Built 1994
Annual Tax Amount $6,329
Tax Year 2023
Lot Size 1,500 Sqft
Acres 0.03
Property Description
This 4 bedroom townhome is gorgeous and in a perfect location! New carpet and freshly painted throughout. Open floor plan with 3-sided fireplace, newly renovated kitchen with Quartz countertops, stainless appliances and a breakfast bar with a Bay window overlooking the rear deck that's perfect for gatherings or relaxing with a great book. The Upper level bedrooms are spacious and offer vaulted ceilings. The primary suite features a walk-in closet and stunning en suite bathroom with a soaking tub, separate shower & double vanity. The fully finished walkout lower level presents a bedroom, full newly renovated bathroom and oversized recreation room. Full Patio in the fenced backyard and backs to an open area. So convenient to everything! Walking distance to schools, shopping, restaurants and parks. Very convenient to I-66, 286, Lee Hwy and many other commuter routes. This is the one! Being sold "As Is".
Location
State VA
County Fairfax
Zoning 402
Rooms
Other Rooms Living Room, Primary Bedroom, Bedroom 2, Bedroom 3, Bedroom 4, Kitchen, Breakfast Room, Laundry, Recreation Room, Bathroom 2, Bathroom 3, Primary Bathroom, Half Bath
Basement Fully Finished, Walkout Level
Interior
Hot Water Natural Gas
Heating Forced Air
Cooling Central A/C
Fireplaces Number 1
Equipment Stainless Steel Appliances
Fireplace Y
Appliance Stainless Steel Appliances
Heat Source Natural Gas
Exterior
Garage Spaces 2.0
Water Access N
Accessibility Other
Total Parking Spaces 2
Garage N
Building
Story 3
Foundation Slab
Sewer Public Sewer
Water Public
Architectural Style Colonial
Level or Stories 3
Additional Building Above Grade, Below Grade
New Construction N
Schools
Elementary Schools Greenbriar West
Middle Schools Rocky Run
High Schools Chantilly
School District Fairfax County Public Schools
Others
Senior Community No
Tax ID 0551 16010032
Ownership Fee Simple
SqFt Source Assessor
Special Listing Condition Standard
Read Less
Want to know what your home might be worth? Contact us for a FREE valuation!

Our team is ready to help you sell your home for the highest possible price ASAP

Bought with Wei Qu • Libra Realty, LLC
GET MORE INFORMATION





