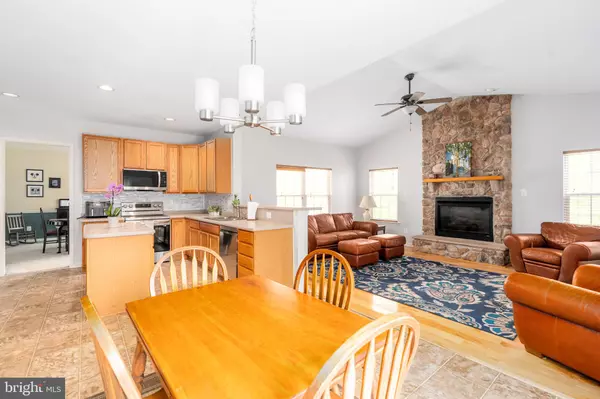$469,900
$469,900
For more information regarding the value of a property, please contact us for a free consultation.
48 ALICIA CT North East, MD 21901
5 Beds
4 Baths
3,462 SqFt
Key Details
Sold Price $469,900
Property Type Single Family Home
Sub Type Detached
Listing Status Sold
Purchase Type For Sale
Square Footage 3,462 sqft
Price per Sqft $135
Subdivision Candlelight Ridge
MLS Listing ID MDCC2008876
Sold Date 06/09/23
Style Traditional
Bedrooms 5
Full Baths 3
Half Baths 1
HOA Fees $23/qua
HOA Y/N Y
Abv Grd Liv Area 2,562
Originating Board BRIGHT
Year Built 2006
Annual Tax Amount $3,916
Tax Year 2022
Lot Size 0.419 Acres
Acres 0.42
Property Description
Welcome home to Colonial in Candlelight Ridge, beautifully maintained by original owners. Move in ready home on cul-de-sac, backs to woods and offers an amazing pond view. Main level features an open layout with eat-in kitchen, new stainless-steel appliances, Corian counters, lots of cabinet space and pantry. The kitchen opens to a spacious family room with stone fireplace (propane) and lots of windows overlooking woods. Glass doors from kitchen lead to deck and custom paver patio, great for evenings around the firepit. The formal living room and dining room off the kitchen offer plenty of additional entertaining space. The upper level offers 4 spacious bedrooms including owners suite with walk-in closets and bath with dual vanities, shower and jetted tub. Finished basement walks out to fenced in rear yard and offers private patio. Lower level would make great in-law suite and offers a bedroom, full kitchen and family room plus additional storage space and laundry area. Convenient to I-95, APG, marinas and the great restaurants and shopping in Downtown North East.
Location
State MD
County Cecil
Zoning ST
Rooms
Basement Fully Finished, Walkout Level
Interior
Interior Features 2nd Kitchen, Breakfast Area, Carpet, Ceiling Fan(s), Combination Dining/Living, Dining Area, Family Room Off Kitchen, Floor Plan - Open, Formal/Separate Dining Room, Kitchen - Eat-In, Kitchen - Island, Kitchen - Table Space, Pantry, Soaking Tub, Walk-in Closet(s)
Hot Water Propane
Heating Forced Air
Cooling Central A/C
Fireplaces Number 1
Fireplaces Type Gas/Propane
Fireplace Y
Heat Source Propane - Leased
Laundry Basement, Main Floor
Exterior
Exterior Feature Deck(s), Porch(es), Patio(s)
Parking Features Garage - Front Entry
Garage Spaces 2.0
Water Access N
Roof Type Shingle
Accessibility None
Porch Deck(s), Porch(es), Patio(s)
Attached Garage 2
Total Parking Spaces 2
Garage Y
Building
Story 2
Foundation Concrete Perimeter
Sewer Public Sewer
Water Well
Architectural Style Traditional
Level or Stories 2
Additional Building Above Grade, Below Grade
New Construction N
Schools
School District Cecil County Public Schools
Others
Senior Community No
Tax ID 0805128455
Ownership Fee Simple
SqFt Source Assessor
Acceptable Financing Cash, Conventional, FHA, VA, USDA
Listing Terms Cash, Conventional, FHA, VA, USDA
Financing Cash,Conventional,FHA,VA,USDA
Special Listing Condition Standard
Read Less
Want to know what your home might be worth? Contact us for a FREE valuation!

Our team is ready to help you sell your home for the highest possible price ASAP

Bought with Amber L. Durand • Patterson-Schwartz Real Estate
GET MORE INFORMATION





