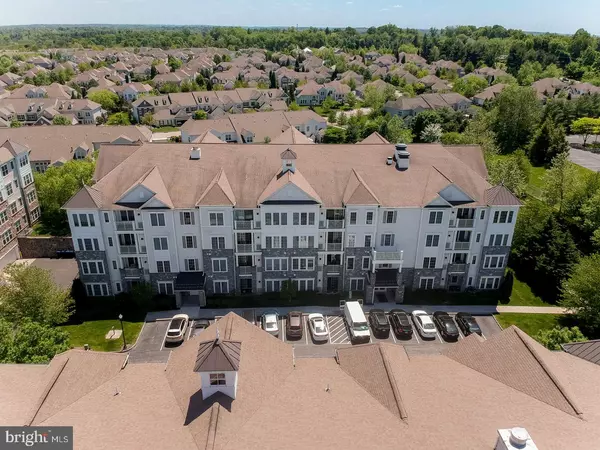$385,000
$399,900
3.7%For more information regarding the value of a property, please contact us for a free consultation.
1304 LILAC CT Lansdale, PA 19446
2 Beds
2 Baths
1,679 SqFt
Key Details
Sold Price $385,000
Property Type Condo
Sub Type Condo/Co-op
Listing Status Sold
Purchase Type For Sale
Square Footage 1,679 sqft
Price per Sqft $229
Subdivision Reserve At Gwynedd
MLS Listing ID PAMC2064382
Sold Date 06/07/23
Style Colonial,Contemporary
Bedrooms 2
Full Baths 2
Condo Fees $620/mo
HOA Y/N N
Abv Grd Liv Area 1,679
Originating Board BRIGHT
Year Built 2008
Annual Tax Amount $5,578
Tax Year 2023
Lot Dimensions 0.00 x 0.00
Property Description
Looking for the ultimate easy living experience? Look no further than this terrific condo in the desirable gated community, Reserve at Gwynedd - perfect for the over 55 demographic! With newer HVAC and kitchen appliances ( 2-3 years old) , everything has been taken care of for you. As you enter, you'll be greeted by a beautiful foyer with wainscoting and gleaming wood floors. The open living space is perfect for entertaining, featuring a kitchen with solid surface countertops, pantry, and plenty of counter space. The dining room boasts a tray ceiling and continued wainscoting, while the spacious living room offers access to the balcony. And when it's time to retire for the night, the inviting main bedroom with its tray ceiling, plantation shutters, and en-suite bath with soaking tub, large separate shower and double sinks is sure to delight. And if that's not enough, the community offers two clubhouses, indoor & outdoor pools, fitness center, billiards room, meeting room, and more - all conveniently located near train and major roads. So why wait? Come experience the easy life at Reserve at Gwynedd!
Location
State PA
County Montgomery
Area Upper Gwynedd Twp (10656)
Zoning IN-R
Rooms
Other Rooms Living Room, Dining Room, Primary Bedroom, Kitchen, Bedroom 1, Other
Main Level Bedrooms 2
Interior
Interior Features Primary Bath(s), Butlers Pantry, Elevator, Kitchen - Eat-In
Hot Water Natural Gas
Heating Forced Air
Cooling Central A/C
Flooring Wood, Fully Carpeted
Equipment Oven - Wall, Oven - Self Cleaning, Dishwasher, Disposal, Built-In Microwave
Fireplace N
Appliance Oven - Wall, Oven - Self Cleaning, Dishwasher, Disposal, Built-In Microwave
Heat Source Natural Gas
Laundry Main Floor
Exterior
Exterior Feature Balcony
Parking Features Additional Storage Area, Inside Access, Underground
Garage Spaces 1.0
Parking On Site 3
Amenities Available Swimming Pool, Club House, Common Grounds, Elevator, Exercise Room, Fitness Center, Game Room, Gated Community, Jog/Walk Path, Party Room, Pool - Indoor, Hot tub, Community Center, Library, Meeting Room, Extra Storage
Water Access N
Roof Type Shingle
Accessibility Mobility Improvements
Porch Balcony
Total Parking Spaces 1
Garage Y
Building
Story 1
Unit Features Garden 1 - 4 Floors
Sewer Public Sewer
Water Public
Architectural Style Colonial, Contemporary
Level or Stories 1
Additional Building Above Grade, Below Grade
New Construction N
Schools
High Schools North Penn Senior
School District North Penn
Others
Pets Allowed Y
HOA Fee Include Pool(s),Common Area Maintenance,Ext Bldg Maint,Lawn Maintenance,Snow Removal,Trash,Water,Sewer,Parking Fee,Health Club,All Ground Fee,Recreation Facility,Security Gate,Sauna
Senior Community Yes
Age Restriction 55
Tax ID 56-00-05845-945
Ownership Condominium
Acceptable Financing Conventional, Cash
Listing Terms Conventional, Cash
Financing Conventional,Cash
Special Listing Condition Standard
Pets Allowed Case by Case Basis, Breed Restrictions
Read Less
Want to know what your home might be worth? Contact us for a FREE valuation!

Our team is ready to help you sell your home for the highest possible price ASAP

Bought with Amy O Shea • Keller Williams Real Estate-Blue Bell

GET MORE INFORMATION





