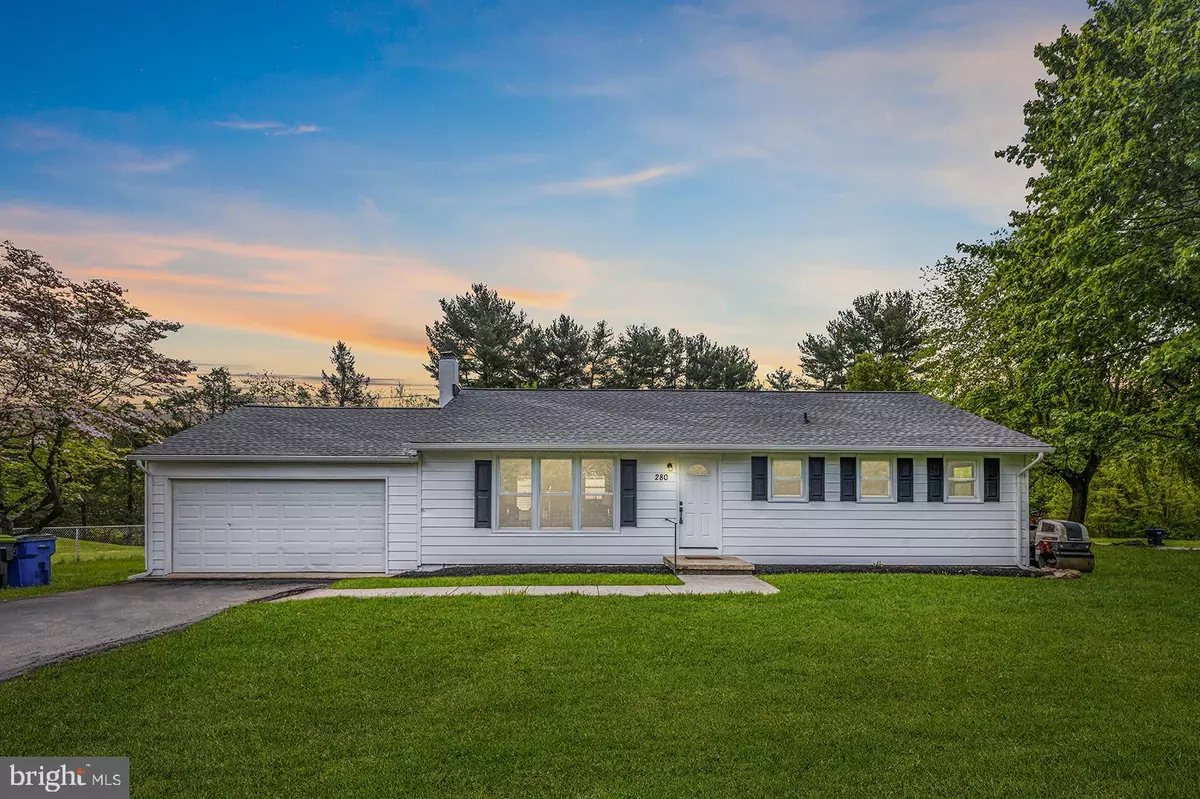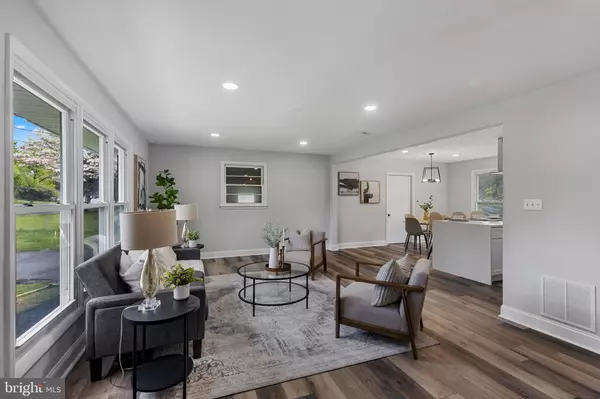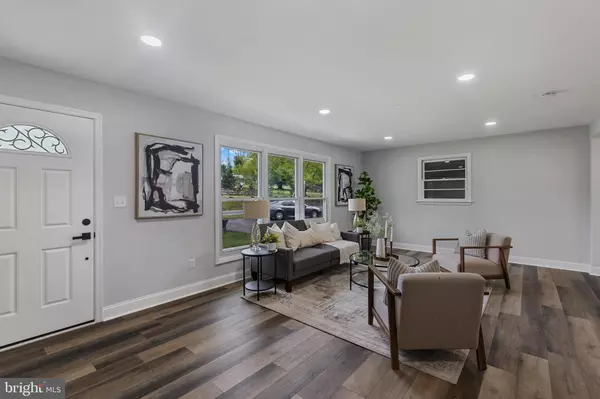$360,000
$364,900
1.3%For more information regarding the value of a property, please contact us for a free consultation.
280 CONOWINGO RD Conowingo, MD 21918
3 Beds
2 Baths
1,260 SqFt
Key Details
Sold Price $360,000
Property Type Single Family Home
Sub Type Detached
Listing Status Sold
Purchase Type For Sale
Square Footage 1,260 sqft
Price per Sqft $285
Subdivision None Available
MLS Listing ID MDCC2008376
Sold Date 06/09/23
Style Ranch/Rambler
Bedrooms 3
Full Baths 2
HOA Y/N N
Abv Grd Liv Area 1,260
Originating Board BRIGHT
Year Built 1962
Annual Tax Amount $1,898
Tax Year 2023
Lot Size 0.750 Acres
Acres 0.75
Property Description
Welcome to 280 Conowingo Rd, a stunning single-family home that has undergone a fantastic renovation. Located in a peaceful neighborhood, this home boasts exceptional upgrades that create a luxurious living experience in a rural environment.
Inside, the home offers three beautifully designed bedrooms and two full bathrooms that are sure to impress. The primary bedroom is particularly special, featuring its own custom bathroom with a stand-up shower. The level of attention to detail in the design is evident, as everything from the fixtures to the tiling is of the highest quality.
One of the standout features of this property is the brand-new HVAC equipment, which provides efficient heating and cooling throughout the home. The upgrades don't stop there, though; the asphalt driveway provides a smooth and attractive entrance, making it easy to access the home when pulling up to your two-car garage.
Overall, this home is perfect for anyone looking for a turnkey property that has been completely updated with the latest features and finishes. Don't miss the opportunity to make this exceptional home yours today!
Location
State MD
County Cecil
Zoning RR
Rooms
Other Rooms Primary Bedroom, Bedroom 2, Bedroom 3, Bathroom 2, Primary Bathroom
Basement Unfinished, Sump Pump, Daylight, Partial, Drainage System, Full, Improved, Space For Rooms
Main Level Bedrooms 3
Interior
Interior Features Combination Kitchen/Dining, Kitchen - Table Space, Combination Dining/Living, Ceiling Fan(s), Entry Level Bedroom, Primary Bath(s), Breakfast Area, Floor Plan - Open, Recessed Lighting, Upgraded Countertops
Hot Water Electric
Heating Central, Heat Pump(s)
Cooling Central A/C
Flooring Luxury Vinyl Plank
Equipment Dishwasher, Exhaust Fan, Oven/Range - Gas, Refrigerator, Built-In Microwave, Icemaker, Oven/Range - Electric, Water Heater
Furnishings No
Fireplace N
Window Features Double Pane,Screens
Appliance Dishwasher, Exhaust Fan, Oven/Range - Gas, Refrigerator, Built-In Microwave, Icemaker, Oven/Range - Electric, Water Heater
Heat Source Electric
Laundry Basement
Exterior
Exterior Feature Porch(es)
Parking Features Garage - Front Entry, Garage Door Opener
Garage Spaces 7.0
Water Access N
Roof Type Asphalt,Architectural Shingle
Street Surface US Highway/Interstate
Accessibility 2+ Access Exits
Porch Porch(es)
Attached Garage 2
Total Parking Spaces 7
Garage Y
Building
Lot Description Cleared, Corner
Story 2
Foundation Block
Sewer Private Septic Tank
Water Well
Architectural Style Ranch/Rambler
Level or Stories 2
Additional Building Above Grade, Below Grade
New Construction N
Schools
School District Cecil County Public Schools
Others
Senior Community No
Tax ID 0808006105
Ownership Fee Simple
SqFt Source Estimated
Acceptable Financing Cash, Conventional, FHA, VA, USDA
Listing Terms Cash, Conventional, FHA, VA, USDA
Financing Cash,Conventional,FHA,VA,USDA
Special Listing Condition Standard
Read Less
Want to know what your home might be worth? Contact us for a FREE valuation!

Our team is ready to help you sell your home for the highest possible price ASAP

Bought with Brian A Boughan • CENTURY 21 New Millennium
GET MORE INFORMATION





