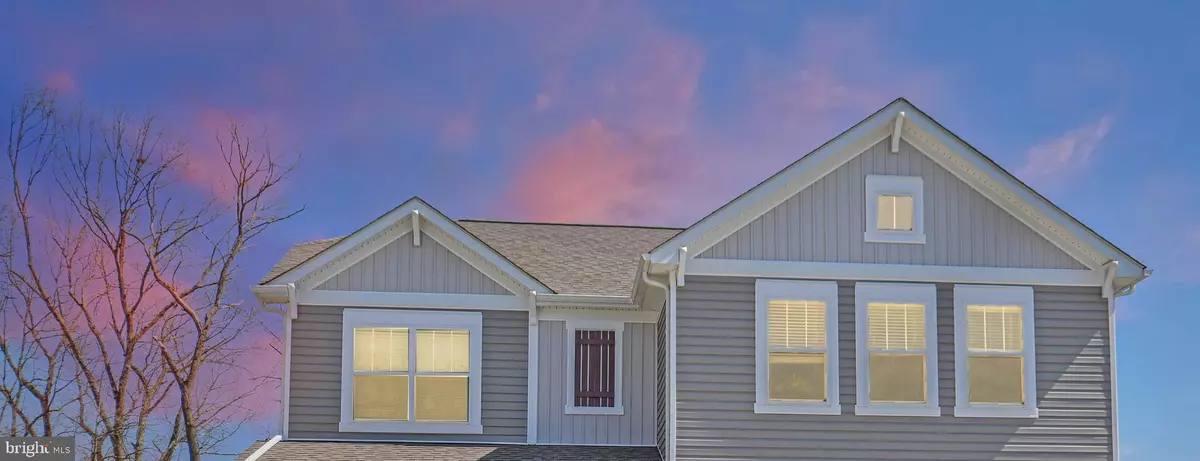$755,000
$750,000
0.7%For more information regarding the value of a property, please contact us for a free consultation.
5827 HALLER PL Frederick, MD 21704
4 Beds
3 Baths
3,182 SqFt
Key Details
Sold Price $755,000
Property Type Single Family Home
Sub Type Detached
Listing Status Sold
Purchase Type For Sale
Square Footage 3,182 sqft
Price per Sqft $237
Subdivision The Preserve At Long Branch
MLS Listing ID MDFR2031728
Sold Date 05/26/23
Style Craftsman,Traditional
Bedrooms 4
Full Baths 3
HOA Fees $63/mo
HOA Y/N Y
Abv Grd Liv Area 2,682
Originating Board BRIGHT
Year Built 2021
Annual Tax Amount $5,781
Tax Year 2023
Lot Size 6,098 Sqft
Acres 0.14
Property Description
Welcome to your dream home! This stunning home in the desirable Preserve at Long Branch community boasts a perfect blend of comfort, style, functionality, and convenience--and it features a hard-to-find main level guest bedroom and full bath!! This home is only 2 years old and shows like a model! With beautiful (and durable) luxury vinyl planking floors, upgraded stylish and modern lighting and an open concept floorplan, it checks all the boxes! The upgraded eat-in kitchen is a chef's delight, with stainless steel appliances, quartz countertops and a large island perfect for meal prep and entertaining. The spacious pantry and plenty of cabinetry make organizing and storing your kitchen essentials a breeze. The main floor also features a living area, family room and a walk-out to the expansive deck with stairs to the patio below. The upper level boasts the Primary Suite and two additional spacious bedrooms and a luxurious hall bathroom, as well as a large loft with three large closets! Plus, there is a convenient bedroom-level laundry room. The Primary Suite is a true oasis, complete with a large walk-in closet and an ensuite bathroom that features a soaking tub, separate tiled shower, and a dual vanity. The lower walk-out level is light-filled and offers a large recreational area, providing endless possibilities for entertainment and relaxation, and a spacious storage area and an extra bedroom-ready room with window and plumbing rough-in. And if you're looking for privacy, you'll love the private backyard with a deck, patio, and privacy fence - perfect for outdoor gatherings and relaxation. Located in an ideal location, this home is just a short distance from a variety of shops and restaurants, as well as the charming downtown area of Frederick, offering endless entertainment options. Additionally, the Blue Ribbon schools, and easy access to major commuter routes, make this home a must-see. With all of these amazing features, this home truly offers the perfect combination of convenience, comfort, and style. Don't miss out on the opportunity to make this stunning house your home. Contact us today to schedule a viewing or come to the OPEN HOUSE Saturday 12-2.
Location
State MD
County Frederick
Zoning RESIDENTIAL
Rooms
Other Rooms Dining Room, Primary Bedroom, Bedroom 2, Bedroom 3, Bedroom 4, Kitchen, Family Room, Foyer, Laundry, Recreation Room, Bathroom 1, Bathroom 2, Primary Bathroom
Basement Full, Partially Finished
Main Level Bedrooms 1
Interior
Hot Water Natural Gas
Heating Central
Cooling Central A/C
Heat Source Natural Gas
Exterior
Parking Features Garage - Front Entry
Garage Spaces 2.0
Water Access N
Roof Type Architectural Shingle
Accessibility None
Attached Garage 2
Total Parking Spaces 2
Garage Y
Building
Story 3
Foundation Permanent
Sewer Public Sewer
Water Public
Architectural Style Craftsman, Traditional
Level or Stories 3
Additional Building Above Grade, Below Grade
New Construction N
Schools
Elementary Schools Oakdale
Middle Schools Oakdale
High Schools Oakdale
School District Frederick County Public Schools
Others
Pets Allowed Y
Senior Community No
Tax ID 1109599520
Ownership Fee Simple
SqFt Source Estimated
Acceptable Financing Cash, Conventional, FHA, VA, Contract
Listing Terms Cash, Conventional, FHA, VA, Contract
Financing Cash,Conventional,FHA,VA,Contract
Special Listing Condition Standard
Pets Allowed No Pet Restrictions
Read Less
Want to know what your home might be worth? Contact us for a FREE valuation!

Our team is ready to help you sell your home for the highest possible price ASAP

Bought with Brooke Steinhoff • EXP Realty, LLC

GET MORE INFORMATION

