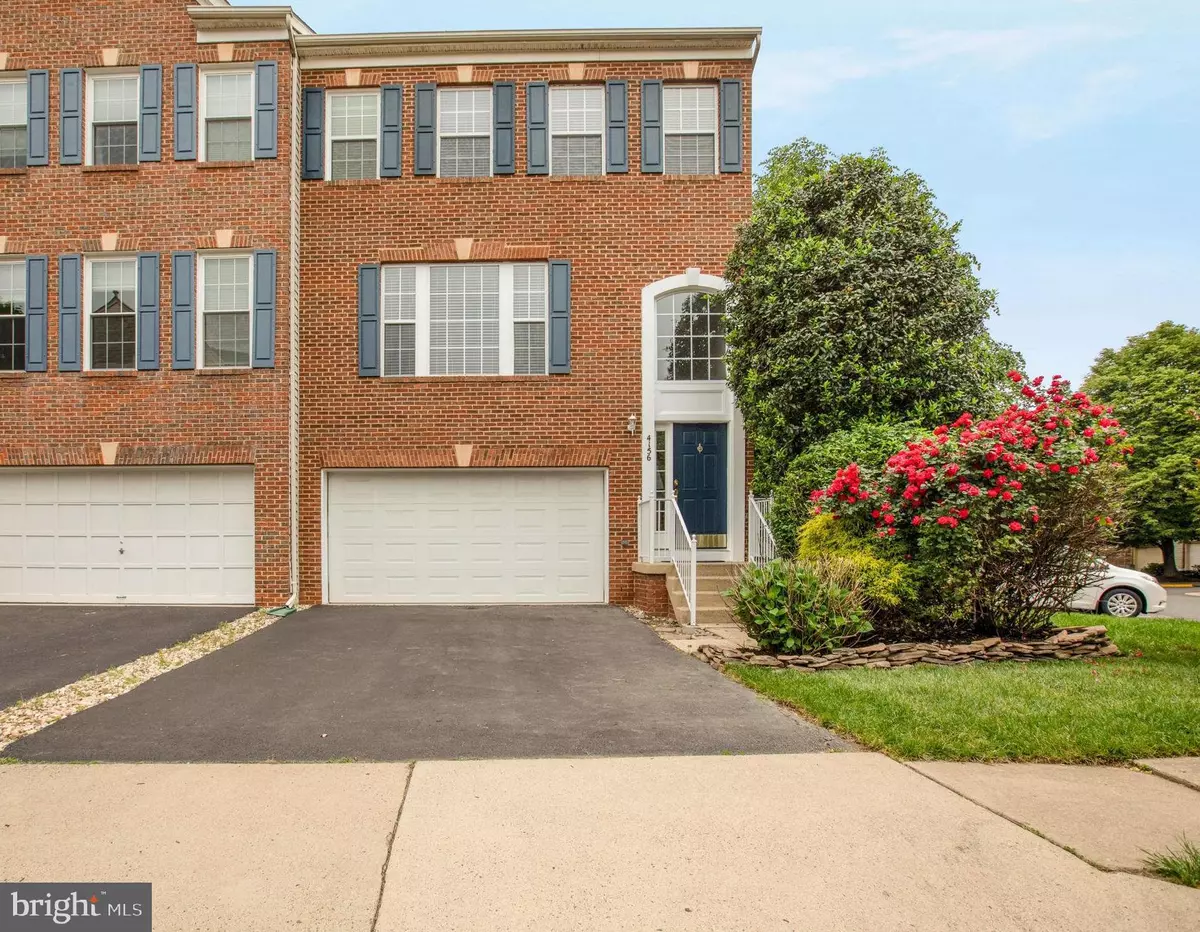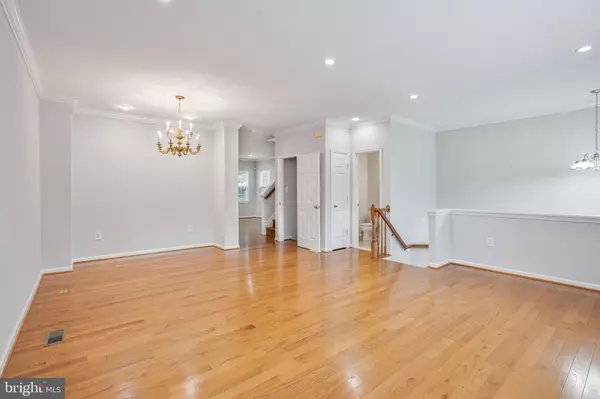$729,999
$729,999
For more information regarding the value of a property, please contact us for a free consultation.
4156 CALAIS POINT CT Fairfax, VA 22033
3 Beds
4 Baths
2,256 SqFt
Key Details
Sold Price $729,999
Property Type Townhouse
Sub Type End of Row/Townhouse
Listing Status Sold
Purchase Type For Sale
Square Footage 2,256 sqft
Price per Sqft $323
Subdivision Fair Lakes Court
MLS Listing ID VAFX2125712
Sold Date 06/08/23
Style Traditional
Bedrooms 3
Full Baths 3
Half Baths 1
HOA Fees $115/mo
HOA Y/N Y
Abv Grd Liv Area 1,950
Originating Board BRIGHT
Year Built 1999
Annual Tax Amount $7,694
Tax Year 2023
Lot Size 2,870 Sqft
Acres 0.07
Property Description
Seller will repaint the kitchen cabinets to the color of your choice - with ratified offer, before settlement. Move-in ready! Offer deadline will be noon Wednesday 5/17/2023, if multiple offers received.
Gorgeous large model End Unit town home! Brick-front, two-car garage, 9 Ft ceilings on main level and vaulted ceilings upstairs. Freshly painted, hardwood floor, brand new lighting fixtures. Bright kitchen with granite countertop, breakfast nook, stainless steel appliances. Full of natural light from sliding doors to deck - back to trees for privacy! Master bath with double vanity, separate tub & shower, tile floor. Washer/dryer conveniently on upper floor. Great recreational room with wet bar, full bathroom. Walkout basement with patio & fenced yard. Excellent location - minutes to Fairfax County Parkway, I-66, Fairfax County Government Center, Fairfax Corner, Fair Lakes Shopping Mall and much more!
Location
State VA
County Fairfax
Zoning 180
Rooms
Other Rooms Living Room, Dining Room, Bedroom 2, Bedroom 3, Kitchen, Family Room, Bedroom 1, Recreation Room
Basement Daylight, Full, Connecting Stairway, Fully Finished, Garage Access, Outside Entrance, Heated, Rear Entrance, Walkout Level
Interior
Hot Water Electric
Heating Forced Air
Cooling Central A/C
Equipment Dishwasher, Disposal, Exhaust Fan, Icemaker, Microwave, Refrigerator, Stainless Steel Appliances, Washer, Oven/Range - Electric, Dryer
Appliance Dishwasher, Disposal, Exhaust Fan, Icemaker, Microwave, Refrigerator, Stainless Steel Appliances, Washer, Oven/Range - Electric, Dryer
Heat Source Electric
Laundry Washer In Unit, Dryer In Unit
Exterior
Parking Features Garage - Front Entry, Garage Door Opener
Garage Spaces 2.0
Water Access N
Accessibility None
Attached Garage 2
Total Parking Spaces 2
Garage Y
Building
Story 3
Foundation Permanent
Sewer Public Sewer
Water Public
Architectural Style Traditional
Level or Stories 3
Additional Building Above Grade, Below Grade
New Construction N
Schools
Elementary Schools Greenbriar East
Middle Schools Katherine Johnson
High Schools Fairfax
School District Fairfax County Public Schools
Others
Pets Allowed N
HOA Fee Include Common Area Maintenance,Trash
Senior Community No
Tax ID 0454 14 0132
Ownership Fee Simple
SqFt Source Estimated
Special Listing Condition Standard
Read Less
Want to know what your home might be worth? Contact us for a FREE valuation!

Our team is ready to help you sell your home for the highest possible price ASAP

Bought with Kevin P Clement • KW United
GET MORE INFORMATION





