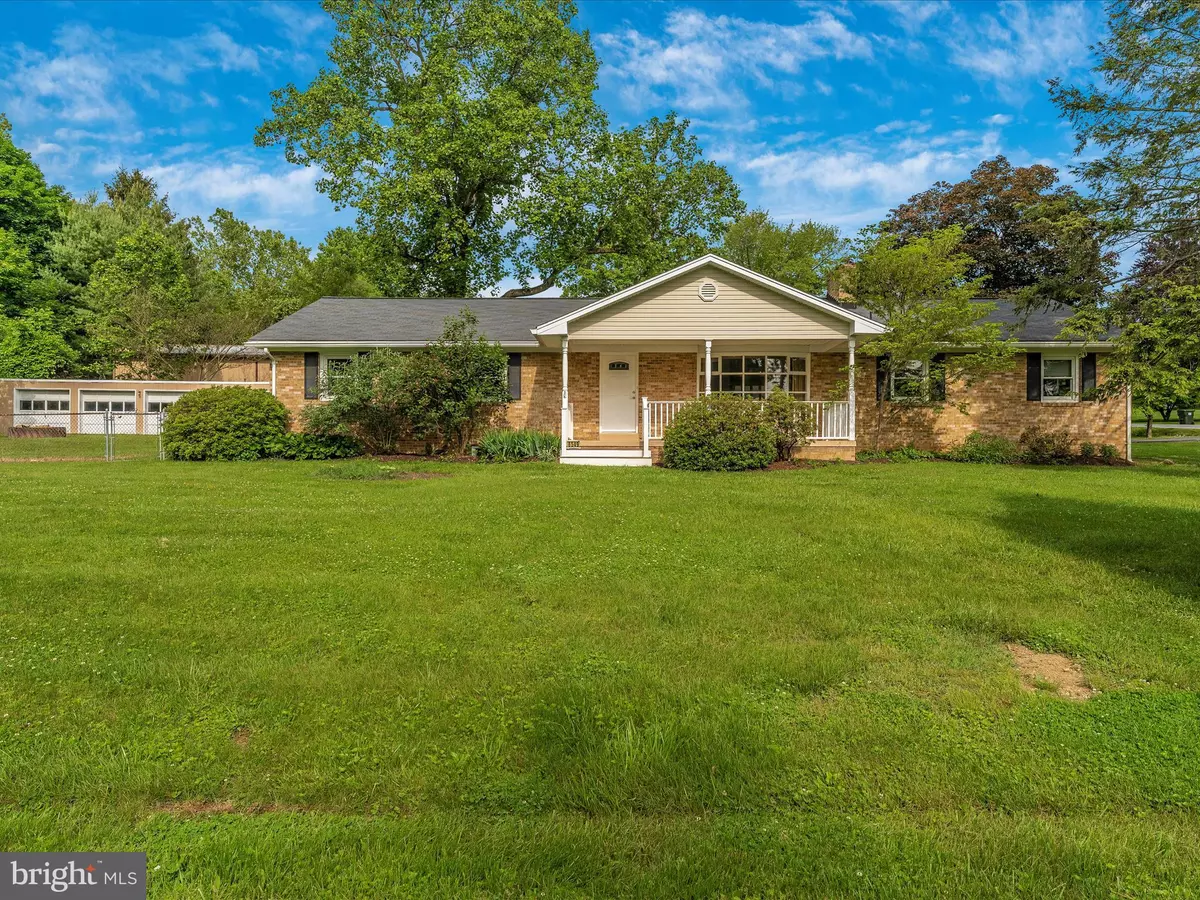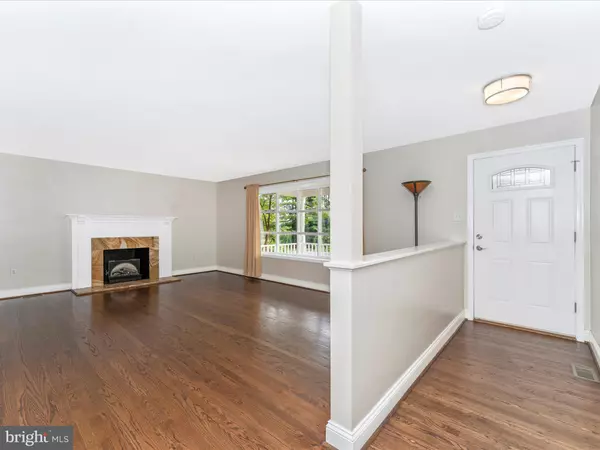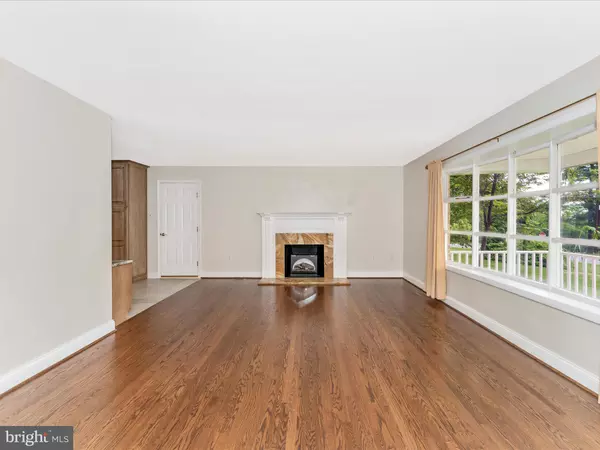$490,000
$475,000
3.2%For more information regarding the value of a property, please contact us for a free consultation.
8549 ROCKY SPRINGS RD Frederick, MD 21702
3 Beds
3 Baths
1,421 SqFt
Key Details
Sold Price $490,000
Property Type Single Family Home
Sub Type Detached
Listing Status Sold
Purchase Type For Sale
Square Footage 1,421 sqft
Price per Sqft $344
Subdivision None Available
MLS Listing ID MDFR2034684
Sold Date 06/08/23
Style Ranch/Rambler
Bedrooms 3
Full Baths 2
Half Baths 1
HOA Y/N N
Abv Grd Liv Area 1,421
Originating Board BRIGHT
Year Built 1966
Available Date 2023-05-17
Annual Tax Amount $2,760
Tax Year 2022
Lot Size 0.630 Acres
Acres 0.63
Property Sub-Type Detached
Property Description
**ALL HIGHEST & BEST OFFERS ARE DUE BY 5/18/23 AT 8PM**OPEN HOUSE CANCELLED! What a GEM! Over half an acre on a corner lot, just outside Frederick City...with NO city taxes!
Full Interior Renovation in 2015...
Remodeled Kitchen with stained cherry cabinets, granite countertops, stainless steel appliances and tiled floor. Remodeled bathrooms: Primary bathroom has natural stone tile and granite vanity top. The bathroom floor, shower floor and bench seat in the shower are heated and have a programable thermostat.
Hall full bath has a black granite floor with bamboo vanity and granite countertop, a deep Jacuzzi tub with inline heater and custom tile tub surround.
It also has a first floor laundry!
All windows and doors have been replaced (except front bow window) 2015
HVAC system and Water treatment systems were installed in 2015.
Roof was replaced in 2013.
Driveway was repaved in 2021
Unfinished walk out basement waiting for your finishing touches!
This home has a privacy fence as well as a chain link fence around the back/side yard.
Oh and don't forget to check out the detached 4 bay garage/workshop with electric in the back yard!
No city taxes but close to all that Frederick city has to offer!
Schedule your showing today!
Location
State MD
County Frederick
Zoning RES
Direction East
Rooms
Basement Connecting Stairway, Daylight, Partial, Full, Heated, Outside Entrance, Sump Pump, Unfinished, Walkout Stairs, Windows, Workshop
Main Level Bedrooms 3
Interior
Interior Features Attic, Breakfast Area, Combination Kitchen/Dining, Entry Level Bedroom, Family Room Off Kitchen, Floor Plan - Open, Kitchen - Gourmet, Kitchen - Table Space, Primary Bath(s), Recessed Lighting, Tub Shower, Upgraded Countertops, Water Treat System, Wood Floors, Stall Shower, Soaking Tub
Hot Water Electric
Heating Central, Heat Pump(s)
Cooling Central A/C, Ceiling Fan(s), Heat Pump(s), Programmable Thermostat
Flooring Ceramic Tile, Hardwood
Fireplaces Number 2
Fireplaces Type Electric, Mantel(s), Marble, Non-Functioning, Brick
Equipment Built-In Microwave, Dishwasher, Disposal, Dryer - Front Loading, Energy Efficient Appliances, Exhaust Fan, Microwave, Oven - Double, Oven - Self Cleaning, Refrigerator, Stainless Steel Appliances, Washer, Water Heater, Water Conditioner - Owned
Furnishings No
Fireplace Y
Window Features Bay/Bow,Double Hung,Energy Efficient,Vinyl Clad
Appliance Built-In Microwave, Dishwasher, Disposal, Dryer - Front Loading, Energy Efficient Appliances, Exhaust Fan, Microwave, Oven - Double, Oven - Self Cleaning, Refrigerator, Stainless Steel Appliances, Washer, Water Heater, Water Conditioner - Owned
Heat Source Electric
Laundry Main Floor
Exterior
Exterior Feature Brick, Porch(es), Roof
Parking Features Garage - Front Entry, Additional Storage Area, Garage Door Opener, Oversized
Garage Spaces 11.0
Fence Board, Chain Link, Partially
Utilities Available Cable TV, Above Ground
Water Access N
Roof Type Shingle
Accessibility Doors - Lever Handle(s), Thresholds <5/8\"
Porch Brick, Porch(es), Roof
Attached Garage 2
Total Parking Spaces 11
Garage Y
Building
Story 2
Foundation Block, Permanent
Sewer Septic Exists
Water Well, Private
Architectural Style Ranch/Rambler
Level or Stories 2
Additional Building Above Grade, Below Grade
Structure Type Plaster Walls
New Construction N
Schools
School District Frederick County Public Schools
Others
Pets Allowed Y
Senior Community No
Tax ID 1121410926
Ownership Fee Simple
SqFt Source Assessor
Security Features Smoke Detector
Acceptable Financing Cash, Conventional, FHA, VA
Horse Property N
Listing Terms Cash, Conventional, FHA, VA
Financing Cash,Conventional,FHA,VA
Special Listing Condition Standard
Pets Allowed No Pet Restrictions
Read Less
Want to know what your home might be worth? Contact us for a FREE valuation!

Our team is ready to help you sell your home for the highest possible price ASAP

Bought with Lisa Wallace • Long & Foster Real Estate, Inc.
GET MORE INFORMATION





