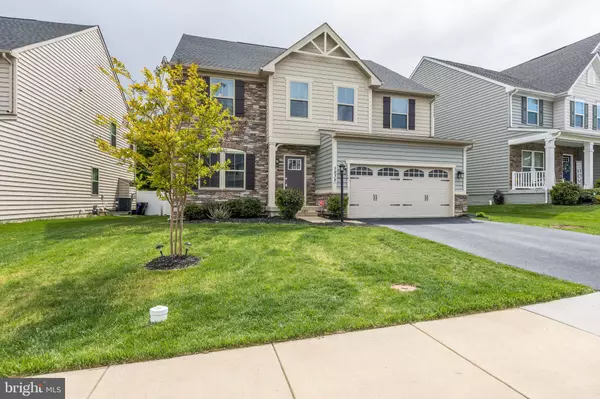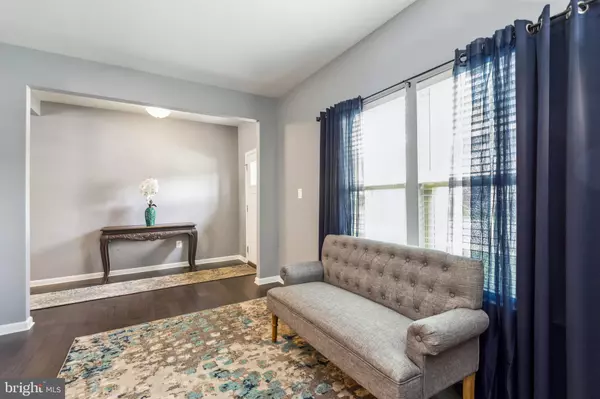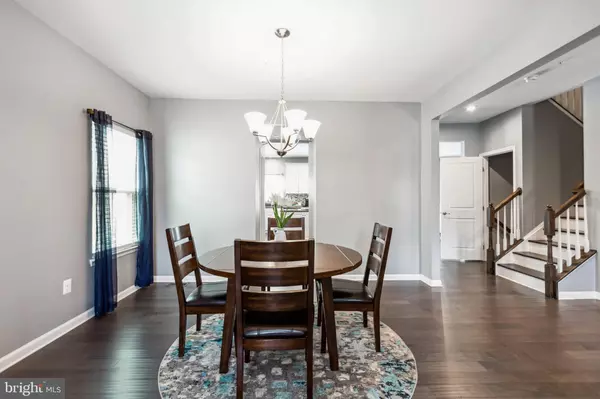$736,000
$675,000
9.0%For more information regarding the value of a property, please contact us for a free consultation.
5838 BROAD BRANCH WAY Frederick, MD 21704
4 Beds
5 Baths
3,870 SqFt
Key Details
Sold Price $736,000
Property Type Single Family Home
Sub Type Detached
Listing Status Sold
Purchase Type For Sale
Square Footage 3,870 sqft
Price per Sqft $190
Subdivision Holly Ridge
MLS Listing ID MDFR2034200
Sold Date 06/06/23
Style Colonial
Bedrooms 4
Full Baths 4
Half Baths 1
HOA Fees $67/mo
HOA Y/N Y
Abv Grd Liv Area 3,170
Originating Board BRIGHT
Year Built 2018
Annual Tax Amount $6,317
Tax Year 2022
Lot Size 6,185 Sqft
Acres 0.14
Property Description
Your search ends here! This gorgeous home that's less than 5 years old is loaded with so much space and upgrades including hard surface floors throughout the main level, a formal living room & dining room, a large kitchen with an island that boasts granite counters & stainless steel appliances that overlooks the spacious family room with fireplace and a home office/den that's conveniently located in a private corner of the house. Upstairs, you'll find the large bedrooms that features an owner's suite with walk-in closets and a beautiful en suite, roomy secondary bedrooms where one of the secondary bedrooms has an en suite, a bonus loft area for additional living space and a laundry room that's perfectly situated on the upper floor. There's more: the fully finished basement has been built out to allow for the perfect hangout spot for hosting the in-laws or out-of-town guests and includes a private full bathroom and walk-out steps to the backyard. The backyard is fully fenced and includes a composite deck that will last for many years and is virtually maintenance-free while backing to woodlands. Perfectly located just outside of Downtown Frederick with quick and easy access to amenities and highways, this home will not last long!
Location
State MD
County Frederick
Zoning R
Rooms
Other Rooms Living Room, Dining Room, Primary Bedroom, Bedroom 2, Bedroom 3, Kitchen, Family Room, Loft, Bonus Room, Primary Bathroom, Full Bath, Half Bath
Basement Connecting Stairway, Outside Entrance, Partially Finished, Full
Interior
Hot Water Natural Gas, Tankless
Heating Forced Air
Cooling Central A/C
Fireplaces Number 1
Heat Source Natural Gas
Exterior
Parking Features Garage - Front Entry, Garage Door Opener
Garage Spaces 2.0
Water Access N
Accessibility Other
Attached Garage 2
Total Parking Spaces 2
Garage Y
Building
Story 3
Foundation Other
Sewer Public Sewer
Water Public
Architectural Style Colonial
Level or Stories 3
Additional Building Above Grade, Below Grade
New Construction N
Schools
Elementary Schools Oakdale
Middle Schools Oakdale
High Schools Oakdale
School District Frederick County Public Schools
Others
Senior Community No
Tax ID 1109593480
Ownership Fee Simple
SqFt Source Assessor
Special Listing Condition Standard
Read Less
Want to know what your home might be worth? Contact us for a FREE valuation!

Our team is ready to help you sell your home for the highest possible price ASAP

Bought with Murugesan Vijayanand • Coldwell Banker Realty

GET MORE INFORMATION





