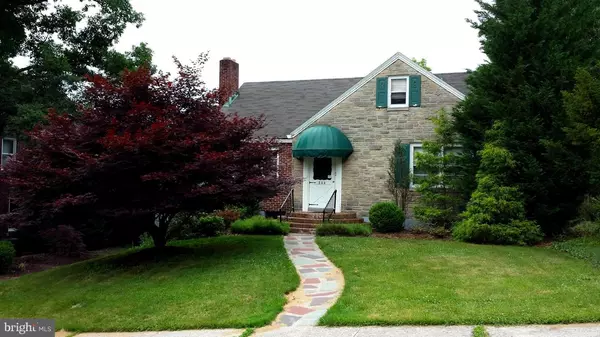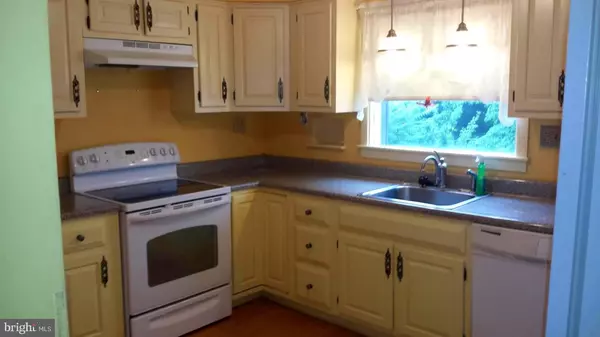$167,000
$150,000
11.3%For more information regarding the value of a property, please contact us for a free consultation.
844 CAMDEN AVE Cumberland, MD 21502
3 Beds
3 Baths
2,214 SqFt
Key Details
Sold Price $167,000
Property Type Single Family Home
Sub Type Detached
Listing Status Sold
Purchase Type For Sale
Square Footage 2,214 sqft
Price per Sqft $75
Subdivision None Available
MLS Listing ID MDAL2005646
Sold Date 06/06/23
Style Cape Cod
Bedrooms 3
Full Baths 3
HOA Y/N N
Abv Grd Liv Area 1,476
Originating Board BRIGHT
Year Built 1950
Annual Tax Amount $2,889
Tax Year 2022
Lot Size 0.276 Acres
Acres 0.28
Property Description
Charming Craftsman home, 3/4 Bedrooms, 3 full baths, beautiful sun-room, well constructed, fully finished family room with bar and cabinets, offers a peaceful and serene private back yard, newer heating system, a great location, loads of potential and at a very reasonable price.
Location
State MD
County Allegany
Area W Cumberland - Allegany County (Mdal3)
Zoning RESIDENTIAL
Rooms
Basement Connecting Stairway, Garage Access, Heated, Full, Outside Entrance
Main Level Bedrooms 2
Interior
Hot Water Natural Gas
Heating Heat Pump(s)
Cooling Central A/C
Flooring Carpet, Ceramic Tile, Vinyl
Fireplaces Number 2
Heat Source Electric
Laundry Lower Floor
Exterior
Parking Features Garage - Side Entry, Garage - Front Entry
Garage Spaces 3.0
Water Access N
View City
Roof Type Asphalt
Accessibility None
Attached Garage 1
Total Parking Spaces 3
Garage Y
Building
Story 2.5
Foundation Block, Permanent
Sewer Public Sewer
Water Public
Architectural Style Cape Cod
Level or Stories 2.5
Additional Building Above Grade, Below Grade
Structure Type Dry Wall
New Construction N
Schools
School District Allegany County Public Schools
Others
Senior Community No
Tax ID 0106039774
Ownership Fee Simple
SqFt Source Assessor
Special Listing Condition Standard
Read Less
Want to know what your home might be worth? Contact us for a FREE valuation!

Our team is ready to help you sell your home for the highest possible price ASAP

Bought with Allison R Candelas • Charis Realty Group
GET MORE INFORMATION





