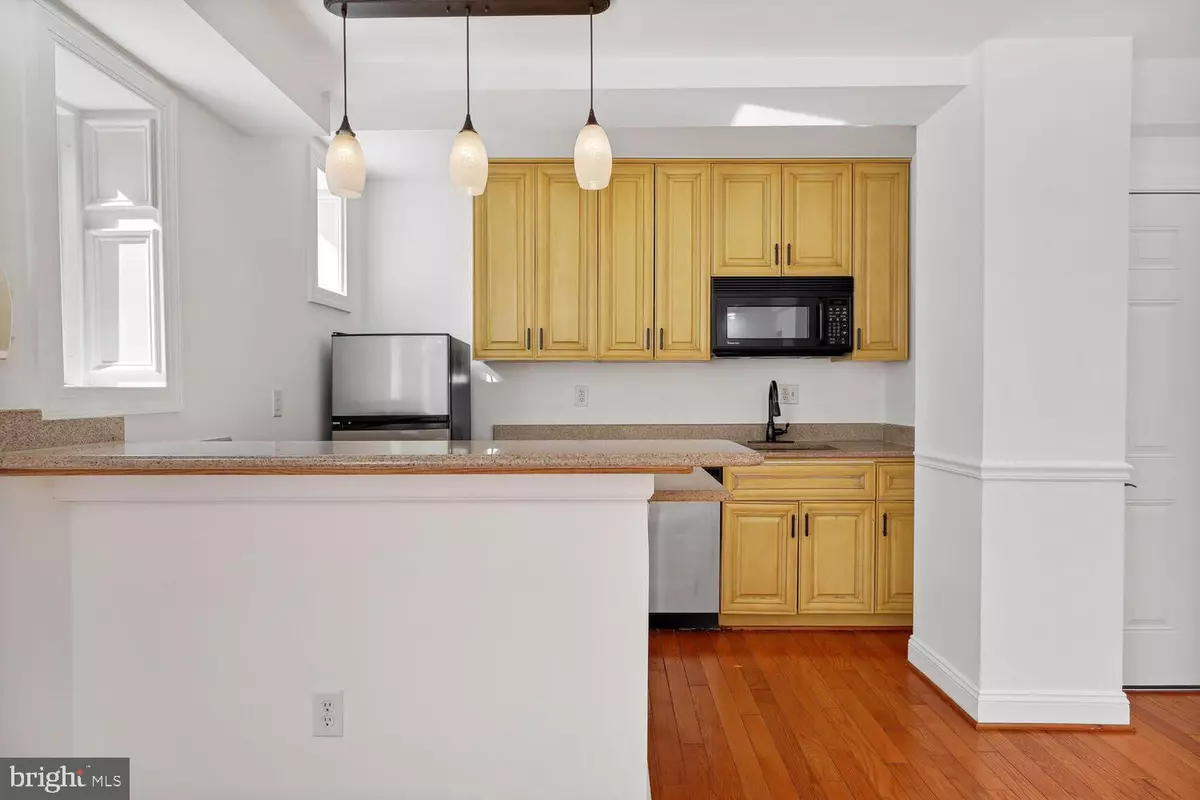$285,000
$290,000
1.7%For more information regarding the value of a property, please contact us for a free consultation.
1125 12TH ST NW #41 Washington, DC 20005
1 Bed
1 Bath
492 SqFt
Key Details
Sold Price $285,000
Property Type Condo
Sub Type Condo/Co-op
Listing Status Sold
Purchase Type For Sale
Square Footage 492 sqft
Price per Sqft $579
Subdivision Logan Circle
MLS Listing ID DCDC2086194
Sold Date 06/05/23
Style Unit/Flat
Bedrooms 1
Full Baths 1
Condo Fees $530/mo
HOA Y/N N
Abv Grd Liv Area 492
Originating Board BRIGHT
Year Built 1910
Annual Tax Amount $1,335
Tax Year 2022
Property Description
Ideally located and loaded with charm, this airy apartment in a classic brownstone sits on a leafy street in desirable Logan Circle, just steps from the circle and the bustling 14th Street Corridor. Inside the light-filled unit, a welcoming layout boasts gorgeous hardwood floors and extensive upgrades. The open kitchen features granite counters, pendant lighting, dining bar, stainless steel appliances including a recent oven replacement, Kohler fixtures, and an LG all-in-one washer/dryer. The living area is bright and cheery with large windows and recessed lighting. French doors lead into a lovely bedroom with sunny exposures on two sides. The remodeled bath features a new vanity with granite top, new toilet, and updated Kohler fixtures. This move-in ready home also features a Schlage electronic door lock, recent thermostat and blind replacements, and fresh paint throughout. Step out the front door and walk to the area's best restaurants including Nina May and Le Diplomate, shop at Whole Foods and Trader Joe's, and enjoy the convenience of the Metro just two blocks from your doorstep. Rarely does such a great value become available in one of the city's most sought-after neighborhoods!
Location
State DC
County Washington
Zoning D-1-R
Rooms
Main Level Bedrooms 1
Interior
Hot Water Other
Heating Forced Air
Cooling Central A/C
Flooring Hardwood
Equipment Dishwasher, Dryer - Front Loading, Cooktop, Built-In Microwave, Disposal, Oven/Range - Electric, Refrigerator, Washer - Front Loading
Fireplace N
Appliance Dishwasher, Dryer - Front Loading, Cooktop, Built-In Microwave, Disposal, Oven/Range - Electric, Refrigerator, Washer - Front Loading
Heat Source Electric
Laundry Dryer In Unit, Washer In Unit
Exterior
Amenities Available Elevator
Water Access N
Accessibility None
Garage N
Building
Story 1
Unit Features Garden 1 - 4 Floors
Sewer Public Sewer
Water Public
Architectural Style Unit/Flat
Level or Stories 1
Additional Building Above Grade, Below Grade
New Construction N
Schools
Elementary Schools Thomson
Middle Schools Francis - Stevens
High Schools Cardozo Education Campus
School District District Of Columbia Public Schools
Others
Pets Allowed Y
HOA Fee Include Common Area Maintenance,Electricity,Ext Bldg Maint,Gas,Heat,Management,Reserve Funds,Sewer,Snow Removal
Senior Community No
Tax ID 0315//2127
Ownership Condominium
Security Features Main Entrance Lock,Smoke Detector
Acceptable Financing Conventional, Cash
Listing Terms Conventional, Cash
Financing Conventional,Cash
Special Listing Condition Standard
Pets Allowed Number Limit, Dogs OK, Cats OK
Read Less
Want to know what your home might be worth? Contact us for a FREE valuation!

Our team is ready to help you sell your home for the highest possible price ASAP

Bought with Angela L Decint • Compass
GET MORE INFORMATION





