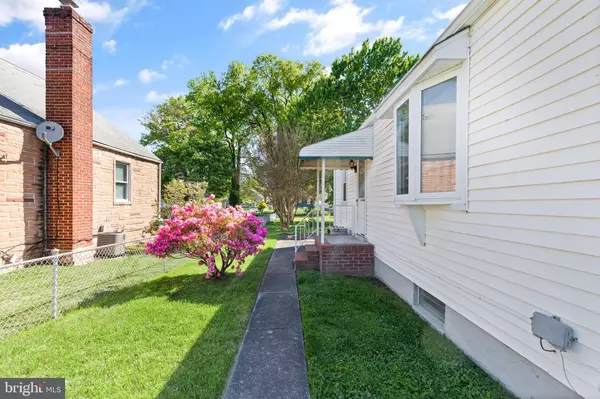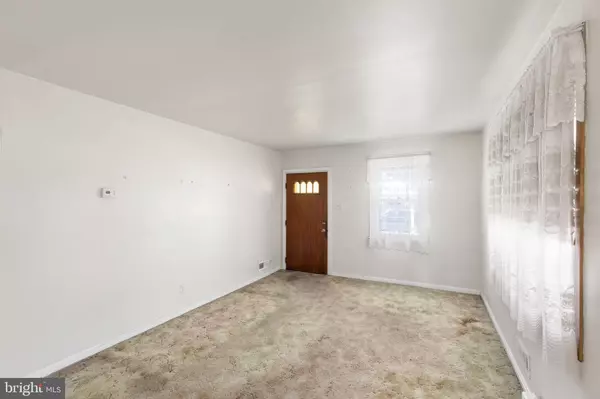$230,000
$240,000
4.2%For more information regarding the value of a property, please contact us for a free consultation.
423 S TAYLOR AVE Essex, MD 21221
2 Beds
2 Baths
2,000 SqFt
Key Details
Sold Price $230,000
Property Type Single Family Home
Sub Type Detached
Listing Status Sold
Purchase Type For Sale
Square Footage 2,000 sqft
Price per Sqft $115
Subdivision Essex
MLS Listing ID MDBC2065716
Sold Date 06/02/23
Style Cape Cod
Bedrooms 2
Full Baths 1
Half Baths 1
HOA Y/N N
Abv Grd Liv Area 1,200
Originating Board BRIGHT
Year Built 1951
Annual Tax Amount $2,276
Tax Year 2022
Lot Size 9,975 Sqft
Acres 0.23
Lot Dimensions 1.00 x
Property Description
Step into this lovely Cape Cod and discover the ideal balance of comfort and convenience. With 2 bedrooms, and 1.5 bathrooms this home is perfect for first-time buyer or investor seeking a great opportunity. Relax in the fully fenced flat back yard and take in the charming ambiance of this cozy abode. This home has a surprising amount of possibilities and is full of character. Plus, its location is near 95/695, waterfront dining, and within walking distance to shopping ; it offers a convenient and accessible lifestyle. NEW ROOF (April 2023) Upper level can be easily converted to add a third bedroom. Sellers would like to sell AS-IS !
Don't miss your chance to own a piece of cozy paradise in an excellent location. Schedule a tour today!
Location
State MD
County Baltimore
Zoning DR 5.5
Rooms
Other Rooms Living Room, Dining Room, Primary Bedroom, Bedroom 2, Kitchen, Recreation Room, Utility Room, Primary Bathroom, Half Bath
Basement Combination, Improved, Outside Entrance, Partially Finished, Rear Entrance, Walkout Stairs, Windows
Main Level Bedrooms 1
Interior
Interior Features Bar, Carpet, Ceiling Fan(s), Combination Kitchen/Dining, Entry Level Bedroom, Floor Plan - Traditional
Hot Water Natural Gas
Heating Hot Water, Steam
Cooling Central A/C, Ceiling Fan(s)
Equipment Dishwasher, Dryer, Exhaust Fan, Stove, Washer
Fireplace N
Appliance Dishwasher, Dryer, Exhaust Fan, Stove, Washer
Heat Source Oil
Laundry Basement
Exterior
Garage Spaces 2.0
Fence Rear
Water Access N
Roof Type Architectural Shingle
Accessibility Other Bath Mod
Total Parking Spaces 2
Garage N
Building
Story 2
Foundation Block
Sewer Public Sewer
Water Public
Architectural Style Cape Cod
Level or Stories 2
Additional Building Above Grade, Below Grade
Structure Type 9'+ Ceilings
New Construction N
Schools
School District Baltimore County Public Schools
Others
Senior Community No
Tax ID 04151508653600
Ownership Fee Simple
SqFt Source Assessor
Acceptable Financing Cash, Conventional, FHA, VA
Listing Terms Cash, Conventional, FHA, VA
Financing Cash,Conventional,FHA,VA
Special Listing Condition Standard
Read Less
Want to know what your home might be worth? Contact us for a FREE valuation!

Our team is ready to help you sell your home for the highest possible price ASAP

Bought with Steve R Kuzma • Weichert, Realtors - Diana Realty

GET MORE INFORMATION





