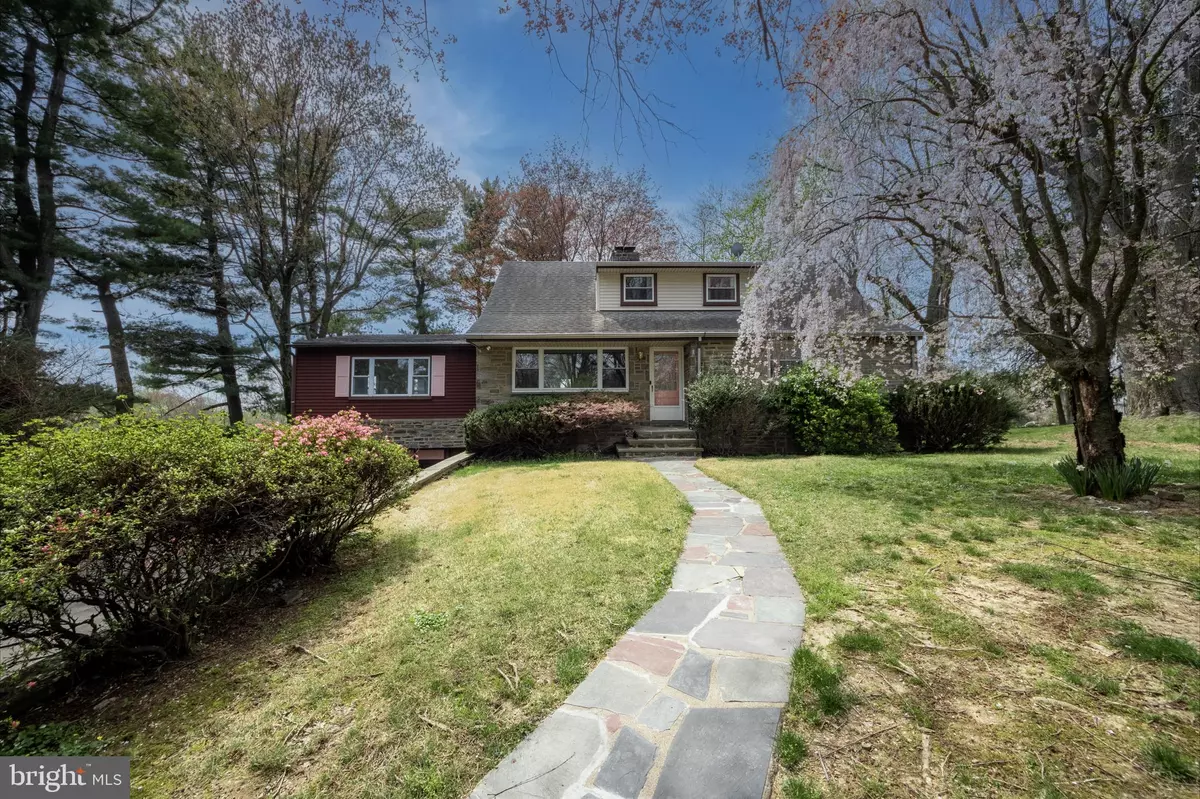$475,000
$449,000
5.8%For more information regarding the value of a property, please contact us for a free consultation.
34 TOWNSHIP LINE RD Elkins Park, PA 19027
4 Beds
2 Baths
3,761 SqFt
Key Details
Sold Price $475,000
Property Type Single Family Home
Sub Type Detached
Listing Status Sold
Purchase Type For Sale
Square Footage 3,761 sqft
Price per Sqft $126
Subdivision Elkins Park
MLS Listing ID PAMC2069818
Sold Date 06/02/23
Style Cape Cod
Bedrooms 4
Full Baths 2
HOA Y/N N
Abv Grd Liv Area 2,511
Originating Board BRIGHT
Year Built 1953
Annual Tax Amount $10,726
Tax Year 2022
Lot Size 1.589 Acres
Acres 1.59
Lot Dimensions 73.00 x 0.00
Property Description
Experience serene, secluded living in the heart of Elkins Park with this stunning 1.5+ acre property. Tucked away from the bustle of Township Line Road, this Cape Cod style stone home offers unparalleled privacy and tranquility.
The property's long driveway provides a sense of arrival and leads to the expansive park-like grounds, surrounded by mature trees and lush landscaping. You'll enjoy the peace and quiet that comes with having no neighbors in sight.
Step inside to discover a spacious and airy interior, freshly painted and brightened to perfection. The main level features an eat-in kitchen with ample cabinet space, a formal dining room for hosting dinner parties, and a light-filled sunroom/family room that's perfect for relaxing with a good book or enjoying the views of the outdoors.
Gather with loved ones in the formal living room, complete with a cozy stone fireplace and plenty of natural light. The upper levels offer plenty of potential for customization and multi-generational living, with four spacious bedrooms and three full baths.
One of the standout features of this home is the basement level in-law suite, which has its own entrance and access through the garage. This versatile space is perfect for guests, live-in relatives, or even as a potential rental unit.
There's even the possibility of subdivision or a large garage addition, providing you with even more flexibility for customizing the property to your liking.
The home's park-like grounds provide endless opportunities for outdoor entertaining and relaxation. Enjoy warm summer nights on the patio, surrounded by mature trees and landscaping that offer both shade and privacy.
The property has public water and a newer 3000+ gallon septic tank, and the owner has been told that public sewer may be available. There are four almost new HVAC mini-split systems with oil heat backup, providing efficient heating and cooling throughout the home.
In addition to the main house, the property has several small outbuildings, including one with water, electric, and a toilet. These structures offer even more opportunities for customization and could be used as a studio, workshop, or storage space.
You'll appreciate the home's convenient location, with easy access to major transportation routes, including the 309 Expressway and PA Turnpike. The property is also located near several regional rail lines, including the Glenside and Jenkintown SEPTA stations, making it easy to travel to downtown Philadelphia or even to the Philadelphia International Airport.
Don't miss your chance to make this unique and exceptional property your own. Schedule your tour today and take advantage of the 1-year 2/10 home warranty included.
Location
State PA
County Montgomery
Area Cheltenham Twp (10631)
Zoning RESIDENTIAL
Rooms
Other Rooms Living Room, Dining Room, Bedroom 2, Bedroom 3, Bedroom 4, Kitchen, Family Room, Bedroom 1, Bathroom 1, Bathroom 2, Full Bath
Basement Fully Finished
Main Level Bedrooms 1
Interior
Hot Water Electric
Heating Baseboard - Hot Water, Other
Cooling Ductless/Mini-Split
Fireplaces Number 1
Heat Source Oil, Electric
Exterior
Parking Features Basement Garage
Garage Spaces 1.0
Water Access N
Accessibility None
Attached Garage 1
Total Parking Spaces 1
Garage Y
Building
Story 2
Foundation Stone, Block
Sewer On Site Septic
Water Public
Architectural Style Cape Cod
Level or Stories 2
Additional Building Above Grade, Below Grade
New Construction N
Schools
School District Cheltenham
Others
Senior Community No
Tax ID 31-00-26557-007
Ownership Fee Simple
SqFt Source Assessor
Special Listing Condition Standard
Read Less
Want to know what your home might be worth? Contact us for a FREE valuation!

Our team is ready to help you sell your home for the highest possible price ASAP

Bought with Xiao Rong Huang • Achievement Realty Inc.
GET MORE INFORMATION





