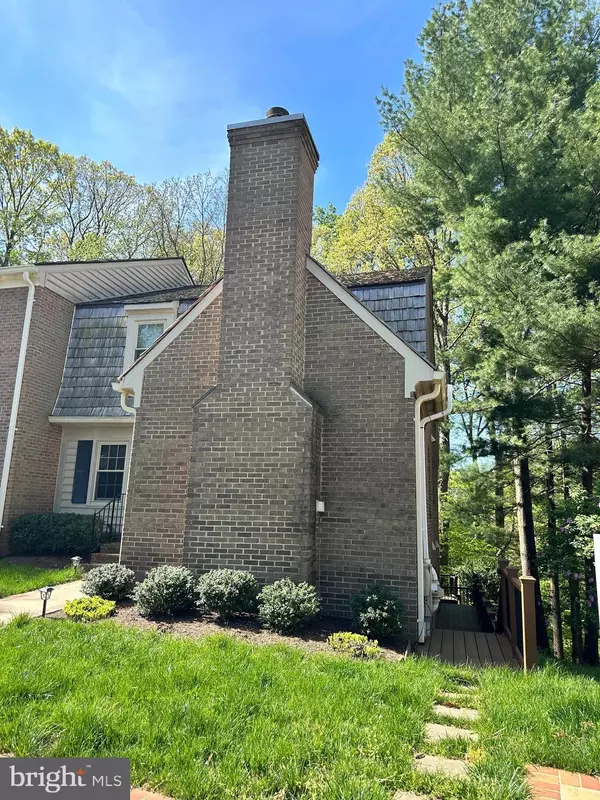$790,000
$720,000
9.7%For more information regarding the value of a property, please contact us for a free consultation.
9416 BENTRIDGE AVE Potomac, MD 20854
4 Beds
4 Baths
3,171 SqFt
Key Details
Sold Price $790,000
Property Type Townhouse
Sub Type End of Row/Townhouse
Listing Status Sold
Purchase Type For Sale
Square Footage 3,171 sqft
Price per Sqft $249
Subdivision Fallsreach
MLS Listing ID MDMC2091278
Sold Date 06/02/23
Style Cape Cod,Colonial
Bedrooms 4
Full Baths 3
Half Baths 1
HOA Fees $64
HOA Y/N Y
Abv Grd Liv Area 2,058
Originating Board BRIGHT
Year Built 1983
Annual Tax Amount $6,618
Tax Year 2022
Lot Size 2,426 Sqft
Acres 0.06
Property Description
Pictures will be loaded as soon as completed Kitchen renovations and updated bathrooms are done.
Enjoys nature and outdoor activities, as you would have easy access to the parkland right outside your home. The two-tiered deck is also a great feature, as it provides multiple levels of outdoor space for relaxing, entertaining, or enjoying the views.
The welcoming foyer with new tile floors, coat closet, and chandelier is a great way to greet guests as they enter the home. The completely renovated kitchen with new cabinets, stainless steel appliances, granite tops, backsplash, sink, and faucet is a dream for anyone who loves to cook. The sunken living room with hardwood floors, a stone fireplace, and vaulted ceiling with exposed beams is a cozy and inviting space to relax in. The open living/dining room leads to the large deck, sliding doors with blinds, crown/chair molding, and hardwood floors. Perfect for entertaining. To complete the entry-level of this townhouse, there is also a powder room with new fixtures and a new mirror. Additionally, there is a large window in the office, which provides plenty of natural light and a great view while working.
Upper level--features a large primary bedroom with two closets, including a walk-in closet, and an updated primary bathroom with new shower pan, shower door, hardware, mirror, and soaking bathtub. Two additional bedrooms and a hallway bathroom with new floors, hardware, and a new mirror complete the top floor.
Basement--The basement is a great space for entertaining with a large recreation room, kitchenette/wet bar, and sliding doors that lead to the deck. The EnSite Bedroom with a sitting area, large walk-in closet, and updated bathroom is a great retreat for guests or family members.
Other features of the townhouse include: Freshly painted; Radon system-- 2016; Roof cedar--2018; Anderson storm front door--2023; 2 assigned parking marked with the house number; 8 ceiling fans; Hardwood stairs case with overlay carpet
Overall, this townhouse sounds like a beautiful and comfortable place to call home.
Location
State MD
County Montgomery
Zoning R200
Rooms
Basement Daylight, Full, Fully Finished, Heated, Improved, Rear Entrance, Space For Rooms, Walkout Level, Windows, Other
Interior
Interior Features 2nd Kitchen, Attic, Breakfast Area, Ceiling Fan(s), Chair Railings, Combination Dining/Living, Crown Moldings, Dining Area, Family Room Off Kitchen, Floor Plan - Open, Intercom, Kitchen - Gourmet, Kitchen - Table Space, Primary Bath(s), Soaking Tub, Walk-in Closet(s), Wood Floors
Hot Water Electric
Heating Central, Forced Air
Cooling Central A/C
Flooring Hardwood, Wood, Ceramic Tile
Fireplaces Number 1
Fireplaces Type Fireplace - Glass Doors
Equipment Built-In Microwave, Built-In Range, Dishwasher, Disposal, Icemaker, Refrigerator
Fireplace Y
Appliance Built-In Microwave, Built-In Range, Dishwasher, Disposal, Icemaker, Refrigerator
Heat Source Electric
Laundry Upper Floor, Hookup
Exterior
Exterior Feature Deck(s)
Parking On Site 2
Utilities Available Cable TV Available, Natural Gas Available, Sewer Available, Water Available
Water Access N
Roof Type Shake
Accessibility Other
Porch Deck(s)
Garage N
Building
Story 3
Foundation Other
Sewer Public Sewer
Water Public
Architectural Style Cape Cod, Colonial
Level or Stories 3
Additional Building Above Grade, Below Grade
New Construction N
Schools
School District Montgomery County Public Schools
Others
Pets Allowed Y
HOA Fee Include Reserve Funds,Trash
Senior Community No
Tax ID 161002240662
Ownership Fee Simple
SqFt Source Assessor
Acceptable Financing Cash, Conventional, FHA, VA
Listing Terms Cash, Conventional, FHA, VA
Financing Cash,Conventional,FHA,VA
Special Listing Condition Standard
Pets Allowed No Pet Restrictions
Read Less
Want to know what your home might be worth? Contact us for a FREE valuation!

Our team is ready to help you sell your home for the highest possible price ASAP

Bought with Chengmin Jiang • KW Metro Center
GET MORE INFORMATION





