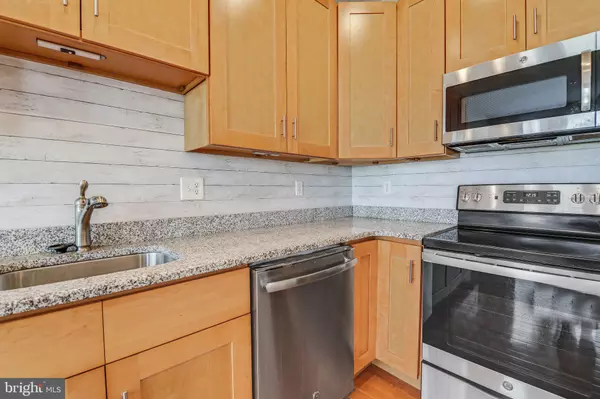$320,000
$315,000
1.6%For more information regarding the value of a property, please contact us for a free consultation.
2724 SHELBURNE RD Downingtown, PA 19335
3 Beds
3 Baths
1,920 SqFt
Key Details
Sold Price $320,000
Property Type Townhouse
Sub Type Interior Row/Townhouse
Listing Status Sold
Purchase Type For Sale
Square Footage 1,920 sqft
Price per Sqft $166
Subdivision Mews At Bailey Station
MLS Listing ID PACT2044244
Sold Date 05/31/23
Style Colonial
Bedrooms 3
Full Baths 2
Half Baths 1
HOA Fees $150/mo
HOA Y/N Y
Abv Grd Liv Area 1,920
Originating Board BRIGHT
Year Built 2005
Annual Tax Amount $7,446
Tax Year 2023
Lot Size 961 Sqft
Acres 0.02
Lot Dimensions 0.00 x 0.00
Property Description
Welcome home to 2724 Shelburne, located in the sought after quiet community of Mews @ Bailey Station. This large middle unit townhome boast 3 generously sized bedrooms with 2 full and 1 half bath. Walk in your front door to a home that has been renovated and tastefully designed. Beautiful hardwood flooring flows throughout the entire first AND second floor. The kitchen is the main focal point with its brand new 42”cabinetry package with soft close hinges, granite counter tops and stainless steal appliances. Exceptional light flows throughout the main floor and accentuates your beautiful living room with accent wall . The master bedroom is oversized with its own private ensuite and large walk in closet . There are two additional bedrooms an updated hall bath and separate laundry room that complete the second floor. Finished basement area with trendy vinyl plank flooring and fresh paint is an added bonus space! Rear trex deck with cute yard is all you'll need for summertime FUN!
Location
State PA
County Chester
Area Caln Twp (10339)
Zoning RESIDENTIAL
Rooms
Basement Fully Finished
Interior
Hot Water Natural Gas
Heating Forced Air
Cooling Central A/C
Flooring Hardwood
Fireplaces Number 1
Fireplaces Type Gas/Propane
Fireplace Y
Heat Source Natural Gas
Laundry Hookup, Upper Floor
Exterior
Parking Features Garage Door Opener, Garage - Front Entry, Built In, Inside Access
Garage Spaces 5.0
Water Access N
Roof Type Architectural Shingle
Accessibility None
Attached Garage 2
Total Parking Spaces 5
Garage Y
Building
Story 3
Foundation Block
Sewer Public Sewer
Water Public
Architectural Style Colonial
Level or Stories 3
Additional Building Above Grade, Below Grade
Structure Type 9'+ Ceilings
New Construction N
Schools
School District Coatesville Area
Others
Senior Community No
Tax ID 39-04 -0543
Ownership Fee Simple
SqFt Source Assessor
Acceptable Financing Cash, Conventional, FHA, USDA, VA
Listing Terms Cash, Conventional, FHA, USDA, VA
Financing Cash,Conventional,FHA,USDA,VA
Special Listing Condition Standard
Read Less
Want to know what your home might be worth? Contact us for a FREE valuation!

Our team is ready to help you sell your home for the highest possible price ASAP

Bought with Charles Pennypacker • RE/MAX Professional Realty
GET MORE INFORMATION





