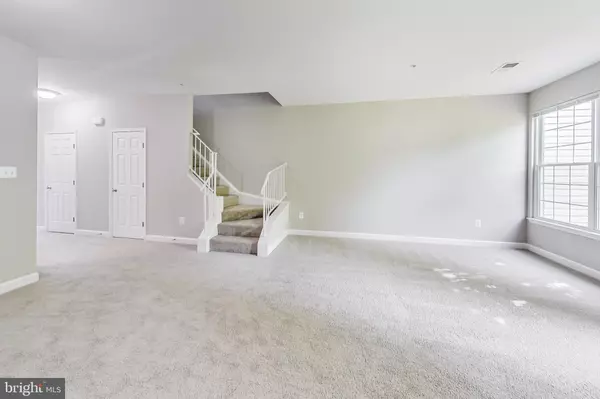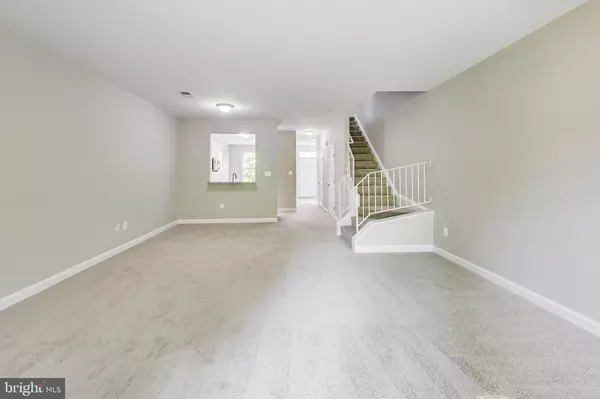$350,000
$325,000
7.7%For more information regarding the value of a property, please contact us for a free consultation.
8621 WILLOW LEAF LN Odenton, MD 21113
2 Beds
3 Baths
1,494 SqFt
Key Details
Sold Price $350,000
Property Type Condo
Sub Type Condo/Co-op
Listing Status Sold
Purchase Type For Sale
Square Footage 1,494 sqft
Price per Sqft $234
Subdivision Piney Orchard
MLS Listing ID MDAA2058954
Sold Date 06/02/23
Style Colonial
Bedrooms 2
Full Baths 2
Half Baths 1
Condo Fees $225/mo
HOA Fees $20
HOA Y/N Y
Abv Grd Liv Area 1,494
Originating Board BRIGHT
Year Built 1997
Annual Tax Amount $2,957
Tax Year 2022
Property Description
This townhouse in Piney Orchard has recently undergone complete renovation and is waiting for its new owners! Upon entering the home, you'll immediately notice the brand-new vinyl plank flooring and freshly painted walls. To the right, you'll see the fully upgraded kitchen with Stainless appliances, ample counter and cabinet space, a pantry, and a bright eat-in area. As you move down the hall, you'll find an open living room with plenty of space for all your furniture, including an area that could fit a dining table. Upstairs on the top floor, there are two spacious bedrooms. The first has a vaulted ceiling with a fan, updated private bath, and tons of closet space. The second bedroom also offers ample closet space, a private bathroom and a ceiling fan. In the hallway, there's a convenient laundry closet with a new full-size washer and dryer set. You can also access the attic using the pull-down stairs. The home includes additional updates, such as a brand-new HVAC system, new hot water heater, and a new roof! This is a great opportunity to live in one of Anne Arundel County's premier communities with amenities such as three outdoor swimming pools (one within walking distance!), a Community Center with an exercise room & lap pool, a lake with walking paths, plenty of jogging / cycling trails, tennis courts and much more! This home is also just a short drive to NSA, Fort Meade, and the Odenton MARC Station. It is also located near all major roadways, plus plenty of shopping, restaurants & entertainment!
Location
State MD
County Anne Arundel
Zoning DD
Rooms
Other Rooms Living Room, Dining Room, Primary Bedroom, Bedroom 2, Kitchen, Foyer, Breakfast Room
Interior
Interior Features Attic, Carpet, Ceiling Fan(s), Kitchen - Eat-In, Kitchen - Table Space, Pantry, Primary Bath(s), Tub Shower, Upgraded Countertops
Hot Water Natural Gas
Heating Forced Air
Cooling Central A/C
Equipment Built-In Microwave, Built-In Range, Dishwasher, Disposal, Dryer, Exhaust Fan, Refrigerator, Stainless Steel Appliances, Washer, Water Heater
Furnishings No
Fireplace N
Appliance Built-In Microwave, Built-In Range, Dishwasher, Disposal, Dryer, Exhaust Fan, Refrigerator, Stainless Steel Appliances, Washer, Water Heater
Heat Source Natural Gas
Laundry Upper Floor, Washer In Unit, Dryer In Unit
Exterior
Exterior Feature Deck(s)
Garage Spaces 1.0
Parking On Site 1
Amenities Available Bike Trail, Common Grounds, Community Center, Exercise Room, Jog/Walk Path, Lake, Party Room, Picnic Area, Pool - Indoor, Pool - Outdoor, Reserved/Assigned Parking, Tennis Courts, Tot Lots/Playground
Water Access N
Accessibility None
Porch Deck(s)
Total Parking Spaces 1
Garage N
Building
Story 2
Foundation Other
Sewer Public Sewer
Water Public
Architectural Style Colonial
Level or Stories 2
Additional Building Above Grade, Below Grade
Structure Type Dry Wall
New Construction N
Schools
Elementary Schools Piney Orchard
Middle Schools Arundel
High Schools Arundel
School District Anne Arundel County Public Schools
Others
Pets Allowed Y
HOA Fee Include Common Area Maintenance,Management,Pool(s),Recreation Facility,Reserve Funds,Snow Removal,Trash
Senior Community No
Tax ID 020457190097182
Ownership Condominium
Special Listing Condition Standard
Pets Allowed No Pet Restrictions
Read Less
Want to know what your home might be worth? Contact us for a FREE valuation!

Our team is ready to help you sell your home for the highest possible price ASAP

Bought with Laura Anderson • Coldwell Banker Realty
GET MORE INFORMATION





