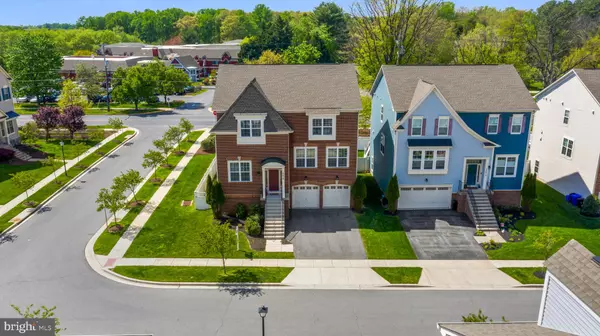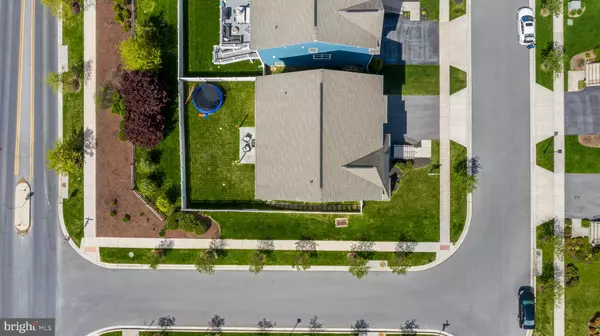$830,000
$825,000
0.6%For more information regarding the value of a property, please contact us for a free consultation.
14410 CLAY ROCK LN Silver Spring, MD 20906
5 Beds
5 Baths
4,196 SqFt
Key Details
Sold Price $830,000
Property Type Single Family Home
Sub Type Detached
Listing Status Sold
Purchase Type For Sale
Square Footage 4,196 sqft
Price per Sqft $197
Subdivision Layhill Overlook
MLS Listing ID MDMC2089024
Sold Date 06/01/23
Style Colonial
Bedrooms 5
Full Baths 4
Half Baths 1
HOA Fees $149/mo
HOA Y/N Y
Abv Grd Liv Area 3,236
Originating Board BRIGHT
Year Built 2015
Annual Tax Amount $7,882
Tax Year 2022
Lot Size 10,697 Sqft
Acres 0.25
Property Description
Welcome to your dream home in Silver Spring, MD! This stunning house boasts 5 bedrooms and 4.5 bathrooms, a large fenced backyard, 2 car garage and so much more! Nestled in a tranquil neighborhood, this elegant home offers the perfect blend of modern amenities and classic design.
As you step through the front door, you'll be greeted by a light filled foyer with high ceilings. The spacious living room is bathed in natural light, creating a warm and inviting atmosphere for gatherings or relaxation. The adjacent formal dining room is perfect for hosting elegant dinners or special occasions. The gourmet kitchen is a chef's delight, featuring granite countertops, stainless steel appliances, and a large island with seating for casual dining. The open-concept design allows for seamless interaction between the kitchen, breakfast area, and family room, making it ideal for entertaining guests or spending quality time with family.
The main level also includes a private office, perfect for remote work or as a quiet space for reading or studying. The carpet has been replaced throughout the entire house!
The upper level features a luxurious primary suite with two walk-in closets, and a spa-like en-suite bathroom with dual vanities, soaking tub, and a separate shower. Three additional spacious bedrooms and two full bathrooms, as well as a convenient top floor laundry room round out the upper level.
The fully finished lower level offers additional living space, including a recreation room with a projector, perfect for movie nights, and a bonus bedroom room and another full bathroom. The lower level also includes an enormous storage room and access to the fully fenced backyard.
Once you step outside, you are greeted with a stone patio, perfect for outdoor dining and entertaining, and a lush lawn for play or gardening. The two-car garage provides ample parking and storage space.
This home is conveniently located in Silver Spring, MD, with easy access to major commuter routes, shopping, dining, parks, and recreational facilities. Don't miss this opportunity to own this exquisite 5-bedroom, 4.5-bathroom home in a prime location. Welcome Home!
Location
State MD
County Montgomery
Zoning PD2
Rooms
Basement Walkout Level, Rear Entrance, Heated, Fully Finished, Daylight, Full
Interior
Interior Features Breakfast Area, Carpet, Ceiling Fan(s), Kitchen - Island, Pantry, Walk-in Closet(s), Attic, Dining Area, Floor Plan - Open, Kitchen - Gourmet, Primary Bath(s), Window Treatments
Hot Water Natural Gas
Heating Energy Star Heating System
Cooling Central A/C
Equipment Built-In Microwave, Built-In Range, Dishwasher, Disposal, Dryer - Front Loading, Energy Efficient Appliances, ENERGY STAR Clothes Washer, ENERGY STAR Refrigerator, Icemaker, Refrigerator, Stainless Steel Appliances, Washer, Water Heater, Water Dispenser, Stove
Furnishings No
Fireplace N
Window Features Energy Efficient,Double Pane,Double Hung
Appliance Built-In Microwave, Built-In Range, Dishwasher, Disposal, Dryer - Front Loading, Energy Efficient Appliances, ENERGY STAR Clothes Washer, ENERGY STAR Refrigerator, Icemaker, Refrigerator, Stainless Steel Appliances, Washer, Water Heater, Water Dispenser, Stove
Heat Source Natural Gas
Laundry Upper Floor, Washer In Unit, Dryer In Unit
Exterior
Exterior Feature Patio(s)
Parking Features Garage - Front Entry
Garage Spaces 2.0
Fence Rear, Vinyl
Utilities Available Electric Available, Natural Gas Available, Sewer Available, Water Available
Amenities Available Common Grounds, Tot Lots/Playground
Water Access N
Roof Type Shingle
Accessibility Level Entry - Main, 2+ Access Exits
Porch Patio(s)
Attached Garage 2
Total Parking Spaces 2
Garage Y
Building
Story 3
Foundation Slab
Sewer Public Sewer
Water Public
Architectural Style Colonial
Level or Stories 3
Additional Building Above Grade, Below Grade
New Construction N
Schools
School District Montgomery County Public Schools
Others
Pets Allowed Y
HOA Fee Include Common Area Maintenance,Snow Removal
Senior Community No
Tax ID 161303681214
Ownership Fee Simple
SqFt Source Assessor
Acceptable Financing Cash, Conventional, FHA, VA, VHDA, Negotiable
Listing Terms Cash, Conventional, FHA, VA, VHDA, Negotiable
Financing Cash,Conventional,FHA,VA,VHDA,Negotiable
Special Listing Condition Standard
Pets Allowed No Pet Restrictions
Read Less
Want to know what your home might be worth? Contact us for a FREE valuation!

Our team is ready to help you sell your home for the highest possible price ASAP

Bought with Michael Chau Nguyen • Smart Realty, LLC

GET MORE INFORMATION





