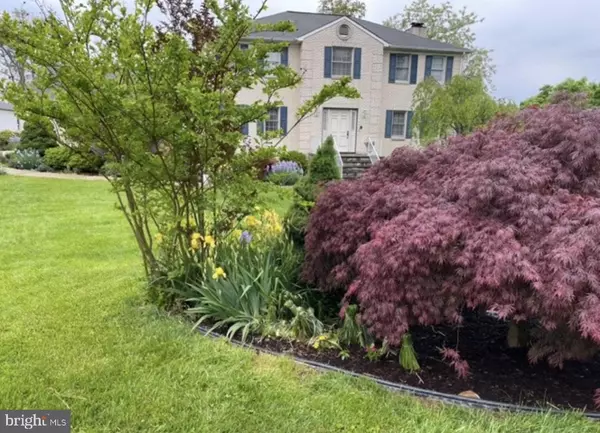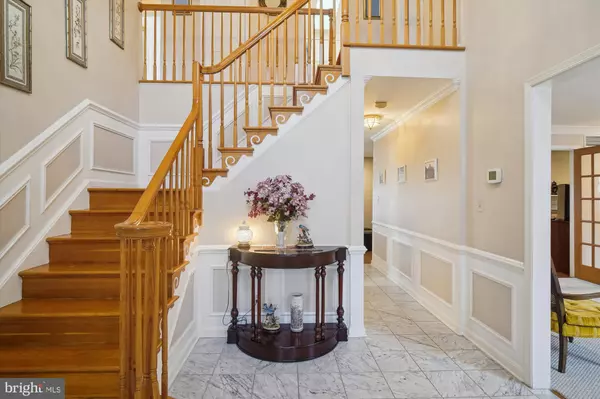$925,000
$949,000
2.5%For more information regarding the value of a property, please contact us for a free consultation.
5916 WILD FLOWER CT Derwood, MD 20855
5 Beds
4 Baths
4,350 SqFt
Key Details
Sold Price $925,000
Property Type Single Family Home
Sub Type Detached
Listing Status Sold
Purchase Type For Sale
Square Footage 4,350 sqft
Price per Sqft $212
Subdivision Rolling Knolls
MLS Listing ID MDMC2083216
Sold Date 05/25/23
Style Colonial
Bedrooms 5
Full Baths 3
Half Baths 1
HOA Y/N N
Abv Grd Liv Area 4,350
Originating Board BRIGHT
Year Built 1987
Annual Tax Amount $7,526
Tax Year 2023
Lot Size 1.404 Acres
Acres 1.4
Property Description
Open House Sunday 1-4 PM
The property for those who are seeking nature, solitude and totally away from road noises yet five miles away from Redland Road and Shady Grove Metro Station. This property sits on 1.4 Acre with Beautiful landscaping and a Park size open field surrounded by Multi Acreage properties. Located at the end of a cut de sac nearing the preserves Rock Creek with trails along the creek.
An attractive 3 level all Brick colonial with 5 bedrooms 3.5 Baths with 2 car attached garage and 2 car detached garage with underground wine cellar.
Three zones thermostat controls with oil and electric heat.
First floor features; you enter the front to a large open 2 story foyer with oak staircase and Marble stone flooring. Dining Room to the left and Living Room to the right. To the rear is a huge open section with a Kitchen, Dining and Family Room with wet bar and Fireplace. The Spacious kitchen has a center Island and Granite counter tops and all high-end stainless-steel appliances.
Kitchen has double sink with a view looking out to the yard through a large picture window and surrounded by bar height counter top. There is a laundry room adjacent to the kitchen.
The adjacent Sunroom addition provides light throughout the day and a gorgeous view of the outside from 2 sides.
Second floor features large bedroom with step in closets, a renovated bathroom using highest quality granite and Travertine Marble. includes shower with partial granite & tiles. Jacuzzi tub & 2 Vanities. The remaining Three bedrooms are all well sized and share the hall bathroom and lots of closet space.
The Basement features a large open section for family entertaining with a wet bar a fireplace and a Bedroom and adjacent full bath.
Walking to the rear is a Large seating area or office/game room, with shelves for plenty of storage
There ia a walk-out to the amazing back yard with a
Patio and stone pathway leading up to a deck with Aluminum railing.
The Deck is large enough for gatherings and barbeques.
Perfect for entertaining. Deck extends to the terrace off the kitchen perfect for morning breakfast or leisurely just seating outside enjoying the peace and tranquility.
Location
State MD
County Montgomery
Zoning RE1
Rooms
Basement Fully Finished, Walkout Level
Interior
Hot Water Electric
Heating Central, Forced Air, Heat Pump(s)
Cooling Central A/C
Fireplaces Number 2
Equipment Dishwasher, Disposal, Dryer, Exhaust Fan, Stove, Washer, Refrigerator
Fireplace Y
Appliance Dishwasher, Disposal, Dryer, Exhaust Fan, Stove, Washer, Refrigerator
Heat Source Oil, Electric
Laundry Main Floor
Exterior
Parking Features Garage - Side Entry, Garage - Front Entry
Garage Spaces 4.0
Utilities Available Cable TV, Phone, Electric Available
Water Access N
Accessibility Level Entry - Main
Attached Garage 2
Total Parking Spaces 4
Garage Y
Building
Story 3
Foundation Concrete Perimeter, Brick/Mortar
Sewer On Site Septic
Water Well
Architectural Style Colonial
Level or Stories 3
Additional Building Above Grade, Below Grade
New Construction N
Schools
Elementary Schools Sequoyah
Middle Schools Redland
High Schools Col. Zadok A. Magruder
School District Montgomery County Public Schools
Others
Pets Allowed Y
Senior Community No
Tax ID 160101840275
Ownership Fee Simple
SqFt Source Assessor
Horse Property N
Special Listing Condition Standard
Pets Allowed No Pet Restrictions
Read Less
Want to know what your home might be worth? Contact us for a FREE valuation!

Our team is ready to help you sell your home for the highest possible price ASAP

Bought with Laurie M Lafferty • RE/MAX Realty Centre, Inc.

GET MORE INFORMATION





