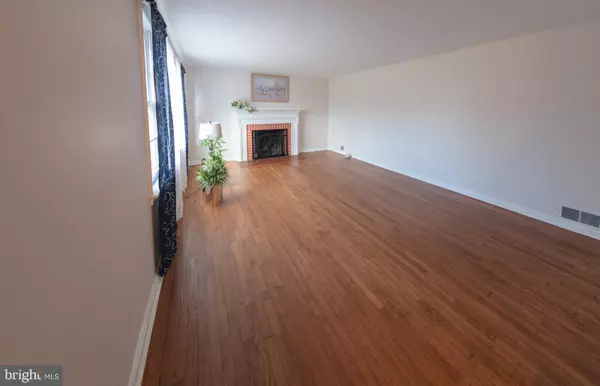$733,000
$759,000
3.4%For more information regarding the value of a property, please contact us for a free consultation.
3307 BEECHTREE LN Falls Church, VA 22042
5 Beds
2 Baths
2,244 SqFt
Key Details
Sold Price $733,000
Property Type Single Family Home
Sub Type Detached
Listing Status Sold
Purchase Type For Sale
Square Footage 2,244 sqft
Price per Sqft $326
Subdivision Robert E Stafford
MLS Listing ID VAFX2107216
Sold Date 05/26/23
Style Cape Cod
Bedrooms 5
Full Baths 2
HOA Y/N N
Abv Grd Liv Area 2,244
Originating Board BRIGHT
Year Built 1952
Annual Tax Amount $8,563
Tax Year 2023
Lot Size 0.503 Acres
Acres 0.5
Property Description
Great opportunity to own a half-acre lot home inside the beltway! Great value, close to Tax Assessment.
Welcome to this charming front porch entry home with 5 bedrooms, 2 brand new full baths, 2 fireplaces, 4 ceiling fans, large deck, and detached oversized 2-car garage.
Nicely surprised, you will also enjoy the expansive lot of one-half acre inside the beltway!
Upon entrance from the walkway, on your left is an inviting living room, spacious, well lit, open-air, with a fireplace, a large window and hardwood floor.
Step from the hall to the right side, you will see a large formal dining room, with hardwood floor and large window,
Of the 3 spacious bedrooms on the main level, you can conveniently use one of them as an office, library, study room or playroom.
Many recent upgrades/replacements will add to your enjoyment.
The 2 bathrooms have been completely remodeled.
The main level provides an eat-in kitchen with open space for breakfast area, ceiling fan and with recent updates: brand new cabinets, stainless-steel dishwasher, new sink & faucet, granite countertop, backsplash and brand new flooring.
The main level also provides for convenience a spacious washer/dryer room.
The traditional floor plan is greatly enhanced by the large family room with attractive wood fireplace and direct access to the deck overlooking a large flat fenced backyard that is ideal for kids, pets, playground and outdoor entertainment. This would surely be a favorite gathering space for cookouts and get-togethers with family and friends.
The upper level boasts brand-new wall-to-wall carpet, a brand new bathroom, 2 spacious bedrooms, one with ceiling fan, and plenty of closet space.
This house is ideally located inside the beltway with quick access to major commute routes, plenty of local shopping, dining & entertainment! Less than 10 minutes to the popular Mosaic District and two (East & West) Falls Church Metro stations!
Location
State VA
County Fairfax
Zoning 120
Rooms
Other Rooms Living Room, Dining Room, Bedroom 2, Bedroom 3, Bedroom 4, Bedroom 5, Kitchen, Family Room, Bedroom 1, Laundry
Main Level Bedrooms 3
Interior
Hot Water Natural Gas
Heating Forced Air
Cooling Central A/C
Fireplaces Number 2
Fireplace Y
Heat Source Natural Gas
Exterior
Parking Features Garage Door Opener
Garage Spaces 6.0
Water Access N
Accessibility None
Total Parking Spaces 6
Garage Y
Building
Story 1.5
Foundation Crawl Space
Sewer Public Sewer
Water Public
Architectural Style Cape Cod
Level or Stories 1.5
Additional Building Above Grade, Below Grade
Structure Type Brick
New Construction N
Schools
School District Fairfax County Public Schools
Others
Pets Allowed Y
Senior Community No
Tax ID 0602 10 0012A
Ownership Fee Simple
SqFt Source Assessor
Acceptable Financing Cash, FHA, FNMA, VA
Horse Property N
Listing Terms Cash, FHA, FNMA, VA
Financing Cash,FHA,FNMA,VA
Special Listing Condition Standard
Pets Allowed No Pet Restrictions
Read Less
Want to know what your home might be worth? Contact us for a FREE valuation!

Our team is ready to help you sell your home for the highest possible price ASAP

Bought with HUAN VO • Samson Properties
GET MORE INFORMATION





