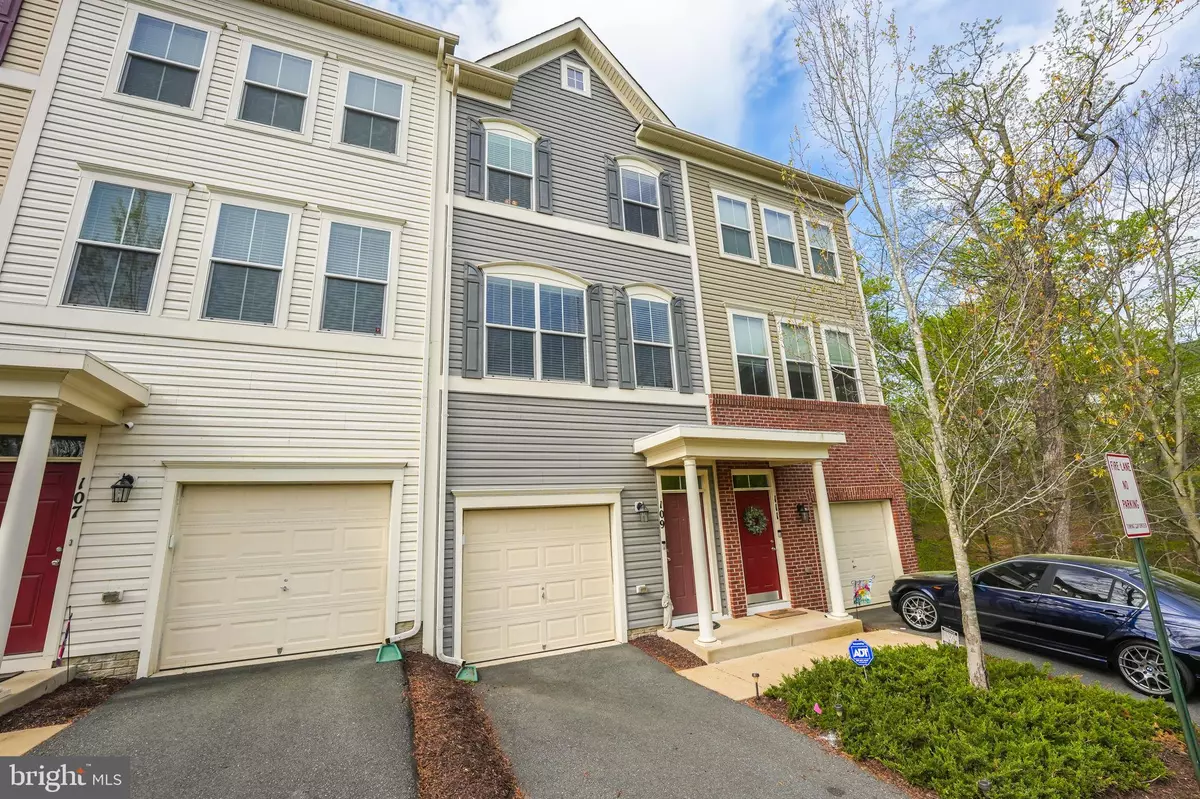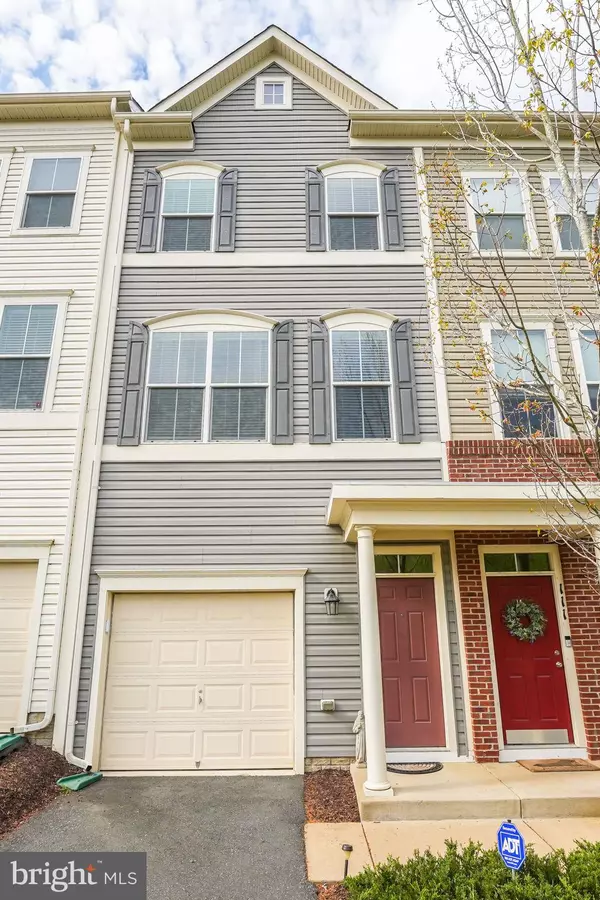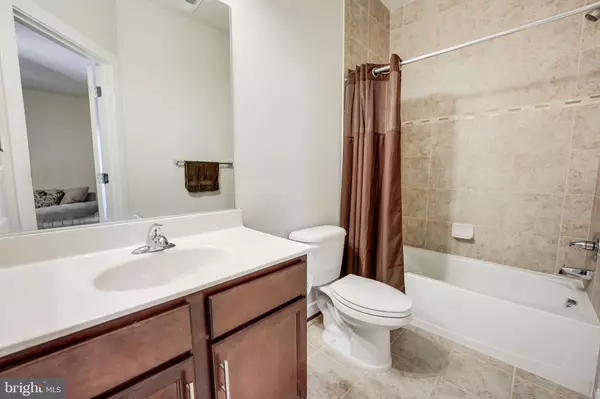$405,000
$400,000
1.3%For more information regarding the value of a property, please contact us for a free consultation.
109 MAGNES PL #705 Stafford, VA 22556
3 Beds
4 Baths
1,426 SqFt
Key Details
Sold Price $405,000
Property Type Condo
Sub Type Condo/Co-op
Listing Status Sold
Purchase Type For Sale
Square Footage 1,426 sqft
Price per Sqft $284
Subdivision Village At Woodstream
MLS Listing ID VAST2020148
Sold Date 06/01/23
Style Colonial
Bedrooms 3
Full Baths 3
Half Baths 1
Condo Fees $170/mo
HOA Y/N N
Abv Grd Liv Area 1,426
Originating Board BRIGHT
Year Built 2013
Annual Tax Amount $2,614
Tax Year 2022
Property Description
WONDERFUL IN WOODSTREAM! Beautiful garage townhome/condo in the heart of North Stafford is Coming Soon! With fantastic amenities, 3 Full Bedrooms and 3.5 Baths, 3 finished levels, and an open floor plan on the Main Level, this home is just what you're looking for!
ENTRY LEVEL: Step inside! Welcome to 109 Magnes Place! The original owner has taken great care of this wonderful home, and pride of ownership abounds. A ceramic tile hallway, perfect for easy maintenance, greets you. Down the hall, you'll find a Legal Bedroom with attached Full Bath. This room is also perfect as a Family Room or Office—the choice is yours!
MAIN LEVEL: The Main Level is bright and inviting, featuring 9ft. ceilings and one expansive, open area that all buyers are seeking today. Gleaming hardwood floors flow throughout. A spacious Living Room at one end is perfect for gatherings and watching movies. The Dining Room area is adjacent to both the Living Room and the Gourmet Kitchen. The Kitchen is loaded with upgrades. Granite counters complement the expresso cabinets. You will appreciate the amount of counter space and prep area here. A breakfast bar is convenient for quick meals as well as hanging out with the Chef. Stainless steel appliances and gas cooking also add appeal to the Kitchen. There is even a bump- out area for more table space.
UPPER LEVEL: The Upper Level features a spacious Primary Bedroom with dual closets. The En-Suite Bath boasts gorgeous, upgraded tiling, a stand- alone shower, deep soaking tub, and dual sinks. Another, additional Primary Suite is located at the other end of the hallway. It, too, has an En-Suite Bath.
NOTABLE: The garage is completely finished to include painted floors and shelving. All Bedrooms have ceiling fans. Washer/Dryer and all window treatments (plus custom blinds) convey. This low-maintenance community will give you back your time to relax, unwind, and restore!
LOCATION: You couldn't find a more perfect location if you tried! Woodstream is amenity-rich, with a Clubhouse, pool, tot lots, and basketball courts. A trail to Smith Mountain Lake is also located within the neighborhood (Lucas Dr)! Stafford Marketplace is just a couple blocks away and features major box stores, a grocery store, bank, restaurants, and more. A five- minute drive to commuter lots and I95 make this a commuter's dream. Quantico MCB and FBI are less than 10 miles away. Don't wait to book your tour—this is an ideal location with carefree living!
Location
State VA
County Stafford
Zoning R2
Rooms
Basement Fully Finished
Interior
Hot Water Natural Gas
Heating Forced Air
Cooling Central A/C
Heat Source Natural Gas
Laundry Washer In Unit, Dryer In Unit
Exterior
Parking Features Garage Door Opener
Garage Spaces 1.0
Amenities Available Club House, Common Grounds, Pool - Outdoor, Tot Lots/Playground
Water Access N
Accessibility None
Attached Garage 1
Total Parking Spaces 1
Garage Y
Building
Story 3
Foundation Permanent
Sewer Public Sewer
Water Public
Architectural Style Colonial
Level or Stories 3
Additional Building Above Grade, Below Grade
New Construction N
Schools
School District Stafford County Public Schools
Others
Pets Allowed Y
HOA Fee Include Common Area Maintenance,Ext Bldg Maint,Lawn Maintenance,Management,Pool(s),Trash
Senior Community No
Tax ID 21DD 7 705
Ownership Condominium
Special Listing Condition Standard
Pets Allowed Cats OK, Dogs OK
Read Less
Want to know what your home might be worth? Contact us for a FREE valuation!

Our team is ready to help you sell your home for the highest possible price ASAP

Bought with Alexander L Belcher • Belcher Real Estate, LLC.
GET MORE INFORMATION





