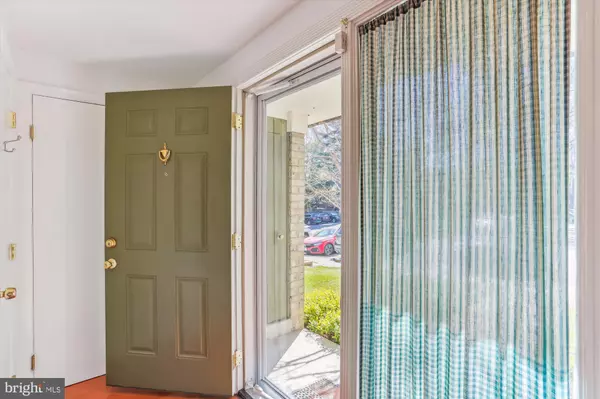$395,000
$369,900
6.8%For more information regarding the value of a property, please contact us for a free consultation.
19157 STEDWICK DR Montgomery Village, MD 20886
4 Beds
3 Baths
1,752 SqFt
Key Details
Sold Price $395,000
Property Type Townhouse
Sub Type Interior Row/Townhouse
Listing Status Sold
Purchase Type For Sale
Square Footage 1,752 sqft
Price per Sqft $225
Subdivision Stedwick Townhouses
MLS Listing ID MDMC2089222
Sold Date 05/25/23
Style Colonial
Bedrooms 4
Full Baths 2
Half Baths 1
HOA Fees $134/mo
HOA Y/N Y
Abv Grd Liv Area 1,452
Originating Board BRIGHT
Year Built 1970
Annual Tax Amount $3,409
Tax Year 2022
Lot Size 1,925 Sqft
Acres 0.04
Property Description
Ms. Clean lives here! Welcome to this amazing, sun-filled, clean as a whistle home located in the Clusters I of Stedwick. This home features 3 bedrooms and 2 full bathrooms on the upper level, an upgraded Kitchen, separate Formal Dining Room, Powder Room and Large Living Room on the main level. The lower level is a finished walk-out with separate keyed entry, Bedroom and another large room as well as a utility room. Whole house freshly painted (03/23), new carpet (04/23), hardwood floors, new deck off Dining Room, New HVAC (08/2018), New Hot Water Heater (10/2018), Roof & Windows (2012), etc. Enjoy sitting on your deck with your morning coffee or evening barbecues. Fenced backyard and great location - close to schools, shops, pool, bus, restaurants. Ready to move in and call it your home!
Click on movie icon to see Virtual Tour.
Location
State MD
County Montgomery
Zoning TLD
Rooms
Basement Walkout Level, Fully Finished, Outside Entrance, Rear Entrance, Connecting Stairway
Interior
Interior Features Kitchen - Eat-In, Kitchen - Country, Recessed Lighting, Walk-in Closet(s), Window Treatments, Wood Floors, Carpet, Floor Plan - Open, Formal/Separate Dining Room
Hot Water Electric
Heating Forced Air, Central, Heat Pump - Electric BackUp
Cooling Central A/C
Equipment Dishwasher, Disposal, Dryer - Electric, Exhaust Fan, Oven/Range - Electric, Refrigerator, Washer, Water Heater
Fireplace N
Appliance Dishwasher, Disposal, Dryer - Electric, Exhaust Fan, Oven/Range - Electric, Refrigerator, Washer, Water Heater
Heat Source Electric
Exterior
Garage Spaces 2.0
Parking On Site 2
Fence Rear
Amenities Available Community Center, Dog Park, Jog/Walk Path, Lake, Picnic Area, Pool - Outdoor, Recreational Center, Tennis Courts, Tot Lots/Playground, Water/Lake Privileges
Water Access N
View Garden/Lawn
Accessibility Other
Total Parking Spaces 2
Garage N
Building
Story 3
Foundation Slab
Sewer Public Sewer
Water Public
Architectural Style Colonial
Level or Stories 3
Additional Building Above Grade, Below Grade
New Construction N
Schools
School District Montgomery County Public Schools
Others
Pets Allowed Y
HOA Fee Include Common Area Maintenance,Management,Pool(s),Recreation Facility,Reserve Funds,Trash
Senior Community No
Tax ID 160900811118
Ownership Fee Simple
SqFt Source Assessor
Acceptable Financing Cash, Conventional, FHA, VA
Horse Property N
Listing Terms Cash, Conventional, FHA, VA
Financing Cash,Conventional,FHA,VA
Special Listing Condition Standard
Pets Allowed Dogs OK, Cats OK
Read Less
Want to know what your home might be worth? Contact us for a FREE valuation!

Our team is ready to help you sell your home for the highest possible price ASAP

Bought with Zeeshan Sarwar • Jobin Realty

GET MORE INFORMATION





