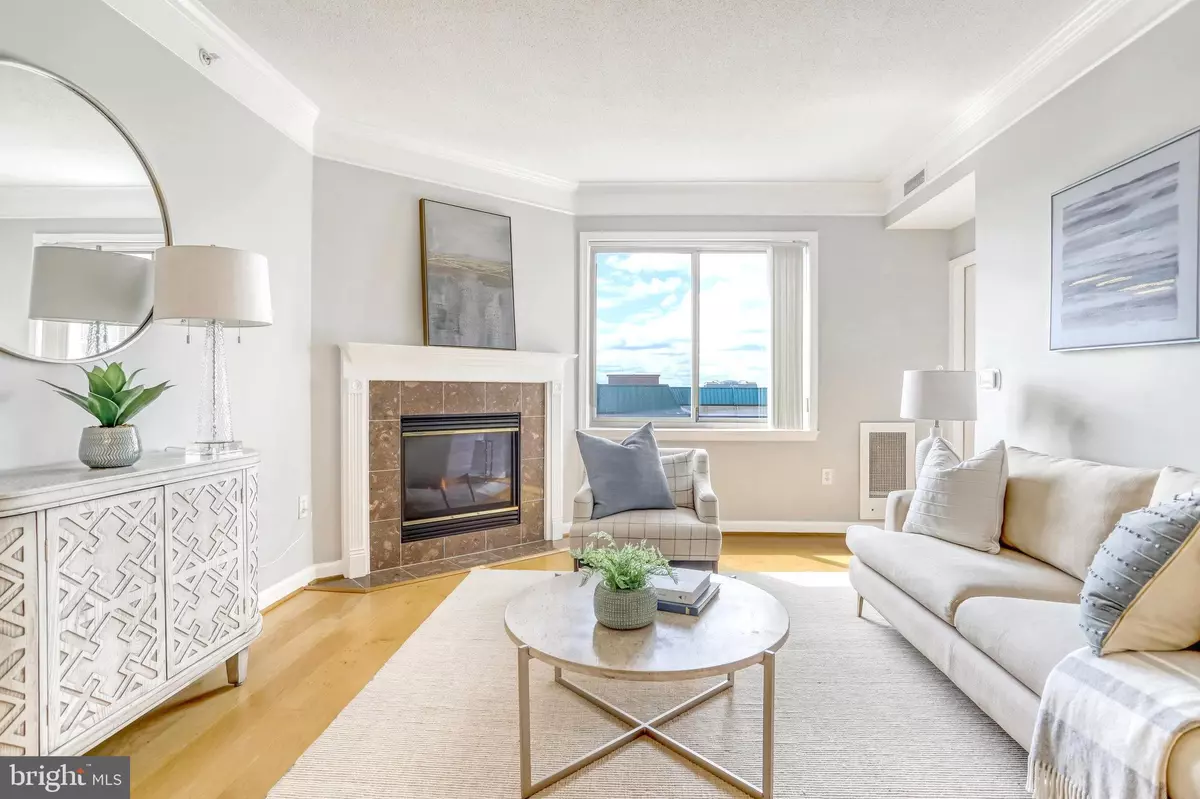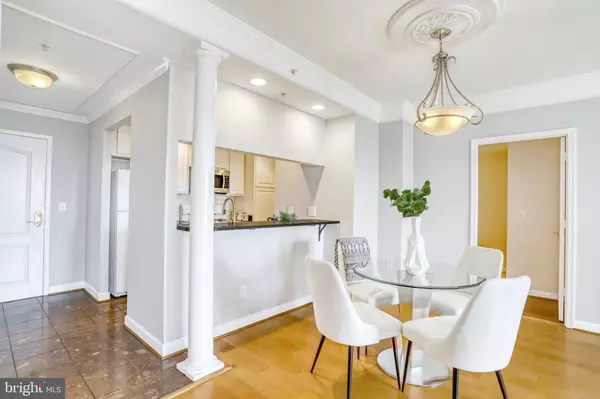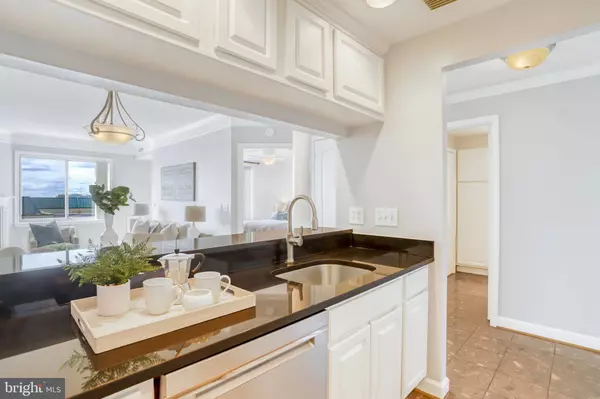$535,000
$535,000
For more information regarding the value of a property, please contact us for a free consultation.
901 N MONROE ST #1114 Arlington, VA 22201
1 Bed
1 Bath
857 SqFt
Key Details
Sold Price $535,000
Property Type Condo
Sub Type Condo/Co-op
Listing Status Sold
Purchase Type For Sale
Square Footage 857 sqft
Price per Sqft $624
Subdivision Virginia Square
MLS Listing ID VAAR2029700
Sold Date 05/31/23
Style Unit/Flat
Bedrooms 1
Full Baths 1
Condo Fees $585/mo
HOA Y/N N
Abv Grd Liv Area 857
Originating Board BRIGHT
Year Built 1998
Annual Tax Amount $5,025
Tax Year 2022
Property Description
Seller requests offers by 5pm on Monday 5/8 .** An incredible opportunity to own in one of N. Arlington’s most sought-after buildings! Rarely available 1 bedroom (plus large den), 1 bathroom, 857 sq ft unit has an open concept floorplan. Step into the unit and be greeted with hardwood floors throughout, and large windows allowing an abundance of natural light. The kitchen has ample cabinetry for storage and has everything you need to prepare your favorite meals. Cozy up to the gas fireplace during winter months or enjoy warmer weather on your private balcony with views of the tranquil courtyard and pool from the 11th floor. A large bedroom provides the perfect retreat after a long day. The walkthrough closet connects to a generously sized bathroom with shower tub. The oversized den provides multiple options – big enough to fit a queen-size bed or used as a large office.
Situated between Ballston and Clarendon, this building is steps away from restaurants, bars, shops, and nightlife. Transportation couldn’t be easier with the Virginia Square Metro Station directly across the street and 1 parking space that conveys (ask about options for additional parking)! Additional storage unit conveys. Amenities include a gym, pool, community room, and the convenience of on-site management. Come see for yourself! Seller reserves right to accept an offer before the deadline.
Location
State VA
County Arlington
Zoning RA-H-3.2
Rooms
Main Level Bedrooms 1
Interior
Interior Features Ceiling Fan(s), Combination Dining/Living, Floor Plan - Open, Tub Shower, Walk-in Closet(s), Wood Floors
Hot Water Natural Gas
Heating Central
Cooling Central A/C
Flooring Carpet, Hardwood, Ceramic Tile
Fireplaces Number 1
Equipment Built-In Microwave, Dishwasher, Washer, Dryer, Stove, Refrigerator
Fireplace Y
Appliance Built-In Microwave, Dishwasher, Washer, Dryer, Stove, Refrigerator
Heat Source Natural Gas
Laundry Washer In Unit, Dryer In Unit
Exterior
Parking Features Underground
Garage Spaces 1.0
Amenities Available Pool - Outdoor, Reserved/Assigned Parking, Elevator, Fitness Center, Party Room
Water Access N
View City
Accessibility Elevator
Total Parking Spaces 1
Garage Y
Building
Story 1
Unit Features Hi-Rise 9+ Floors
Sewer Public Sewer
Water Public
Architectural Style Unit/Flat
Level or Stories 1
Additional Building Above Grade, Below Grade
New Construction N
Schools
Elementary Schools Ashlawn
Middle Schools Swanson
High Schools Washington Lee
School District Arlington County Public Schools
Others
Pets Allowed Y
HOA Fee Include Water,Sewer,Trash,Common Area Maintenance,Management
Senior Community No
Tax ID 14-036-162
Ownership Condominium
Acceptable Financing Conventional, VA, FHA, Cash
Horse Property N
Listing Terms Conventional, VA, FHA, Cash
Financing Conventional,VA,FHA,Cash
Special Listing Condition Standard
Pets Allowed Size/Weight Restriction, Number Limit
Read Less
Want to know what your home might be worth? Contact us for a FREE valuation!

Our team is ready to help you sell your home for the highest possible price ASAP

Bought with Candace Sun • Home America Realty, Inc.

GET MORE INFORMATION





