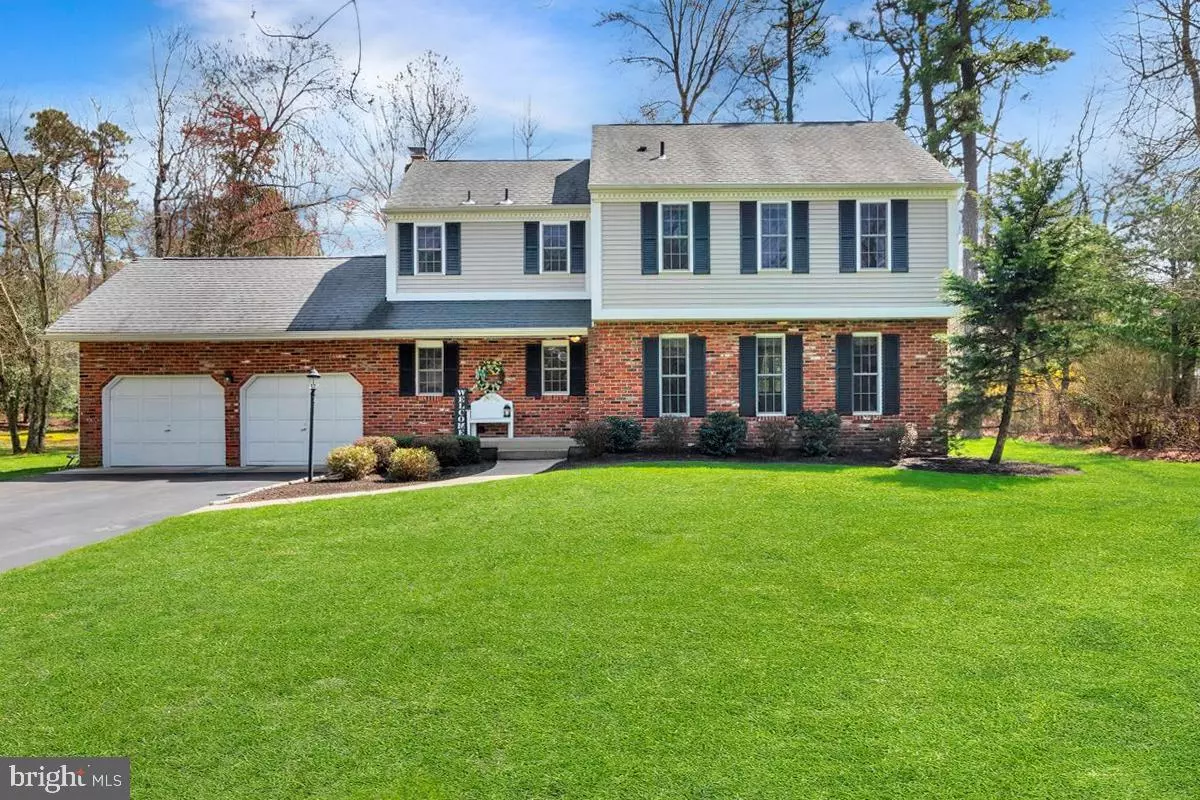$520,000
$475,000
9.5%For more information regarding the value of a property, please contact us for a free consultation.
3 SHERWOOD DR Medford, NJ 08055
4 Beds
3 Baths
1,888 SqFt
Key Details
Sold Price $520,000
Property Type Single Family Home
Sub Type Detached
Listing Status Sold
Purchase Type For Sale
Square Footage 1,888 sqft
Price per Sqft $275
Subdivision Sherwood Forest
MLS Listing ID NJBL2043878
Sold Date 05/31/23
Style Colonial
Bedrooms 4
Full Baths 2
Half Baths 1
HOA Fees $18/ann
HOA Y/N Y
Abv Grd Liv Area 1,888
Originating Board BRIGHT
Year Built 1977
Annual Tax Amount $8,537
Tax Year 2022
Lot Size 0.420 Acres
Acres 0.42
Lot Dimensions 0.00 x 0.00
Property Description
Sherwood Forest is one of Medford’s most sought-after communities. This friendly community is a beach/lake neighborhood with Easter egg-hunts, beach activities, bon-fire nights for the adults, a brand new playground, a picnic pavilion, tennis courts, a separate catch and release fishing lake, with people out riding bikes and walking dogs. 3 Sherwood Drive is nicely situated around the corner, within walking distance to the beach lake and the fishing lake! This gorgeous 4 bedroom, 2.5 bath home is what you have been searching for and all the details have been well planned as the home was updated and meticulously maintained throughout the years! Some of the many features worth noting include: Brand New Dishwasher, Recessed Lighting on First Floor, freshly painted throughout, fully encapsulated and waterproofed crawl space with French drain and sump, newer replacement windows, 6 panel interior doors, and so much more! Immediately upon arriving, you’ll fall in love with the lush green grass, mature trees and curb appeal! Welcomed by the charming red door, inside you’re greeted with tons of natural light and an open floor plan with gorgeous and durable hardwood flooring throughout the first floor. Off the foyer, the front living room overlooks the front yard and opens into the dining room and kitchen which is an amazing layout for friends and family to gather year-round! The kitchen renovation including removal of a few walls to get that beautiful open floor plan was done in 2012 and includes everything from stunning wood cabinetry, gorgeous granite countertops, stainless steel appliances and under cabinet lighting! Adjacent to the kitchen, step down into the cozy and charming family room which features a full wall brick wood-burning fireplace with a gorgeous whole wall mantle and custom shelving! Also off the family room, the quintessential Medford entertainment spot to enjoy the private backyard, no matter the season with a large screened-in porch! A powder room off the foyer, mudroom and laundry room off the family room with access to the over-sized 2-car garage complete the first floor. Upstairs, you’ll be pleased with the large primary suite with an updated ensuite bathroom. There are 2 other nice sized bedrooms complete with updated closet doors and closet systems! The fourth bedroom, currently utilized as a large bonus room, is an incredibly nice sized room and gives you limitless possibilities of use depending on your needs! This is a beautiful home in a community with so many outdoor & active life destinations nearby - parks, trails, lakes, sports centers, camping, farms and more. All while located in an incredible and award-winning School System and still convenient to shops and fantastic local restaurants. Add this home to your list and take time to enjoy a stroll through the neighborhood while you are there!
Location
State NJ
County Burlington
Area Medford Twp (20320)
Zoning GD
Rooms
Other Rooms Living Room, Dining Room, Primary Bedroom, Bedroom 2, Bedroom 3, Bedroom 4, Kitchen, Family Room, Laundry
Interior
Interior Features Stall Shower, Attic, Carpet, Ceiling Fan(s), Combination Kitchen/Dining, Combination Dining/Living, Dining Area, Family Room Off Kitchen, Floor Plan - Open, Kitchen - Eat-In, Primary Bath(s)
Hot Water Natural Gas
Heating Forced Air
Cooling Central A/C
Fireplaces Number 1
Fireplaces Type Wood
Fireplace Y
Heat Source Natural Gas
Laundry Main Floor
Exterior
Exterior Feature Deck(s)
Parking Features Additional Storage Area, Garage - Front Entry, Garage - Rear Entry, Garage Door Opener, Inside Access
Garage Spaces 6.0
Amenities Available Basketball Courts, Beach, Tennis Courts, Water/Lake Privileges, Tot Lots/Playground
Water Access N
Accessibility None
Porch Deck(s)
Attached Garage 2
Total Parking Spaces 6
Garage Y
Building
Lot Description Corner, Trees/Wooded
Story 2
Foundation Crawl Space
Sewer Public Sewer
Water Public
Architectural Style Colonial
Level or Stories 2
Additional Building Above Grade, Below Grade
New Construction N
Schools
Middle Schools Medford Township Memorial
High Schools Shawnee H.S.
School District Medford Township Public Schools
Others
HOA Fee Include Common Area Maintenance
Senior Community No
Tax ID 20-02703 07-00003
Ownership Fee Simple
SqFt Source Assessor
Acceptable Financing Conventional, Cash, FHA, VA
Listing Terms Conventional, Cash, FHA, VA
Financing Conventional,Cash,FHA,VA
Special Listing Condition Standard
Read Less
Want to know what your home might be worth? Contact us for a FREE valuation!

Our team is ready to help you sell your home for the highest possible price ASAP

Bought with Jennean A Veale • BHHS Fox & Roach-Marlton

GET MORE INFORMATION





