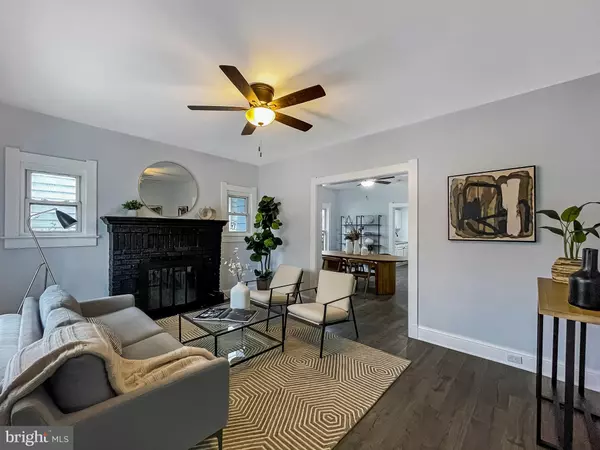$650,000
$675,000
3.7%For more information regarding the value of a property, please contact us for a free consultation.
6604 PINEY BRANCH RD NW Washington, DC 20012
5 Beds
3 Baths
1,815 SqFt
Key Details
Sold Price $650,000
Property Type Single Family Home
Sub Type Detached
Listing Status Sold
Purchase Type For Sale
Square Footage 1,815 sqft
Price per Sqft $358
Subdivision Brightwood
MLS Listing ID DCDC2090448
Sold Date 05/31/23
Style Bungalow
Bedrooms 5
Full Baths 3
HOA Y/N N
Abv Grd Liv Area 1,044
Originating Board BRIGHT
Year Built 1923
Annual Tax Amount $1,554
Tax Year 2022
Lot Size 4,097 Sqft
Acres 0.09
Property Description
Exceptional location...Don't miss this totally remodeled detached home with 3 finished levels, 5 total bedrooms, 3 full baths, hardwood floors throughout (+ carpet in bedrooms), brand new SS appliances, 2 kitchens, and private backyard space in beautiful Brightwood. Enjoy the oversized front porch with newly manicured front lawn and enter the home's main level which boasts 3 total bedrooms and 1 full bath with separate living room, dining room, and kitchen (with rear access outside). The top level features another large bedroom + full bath. Downstairs level sports another bedroom, a second kitchen, recreational space, plus a walkout entrance (great for separate rental unit or in-law suite). The backyard is private and serene, has it's own parking pad, and backs to the alley for convenience. Literally steps away from Safeway and minutes from all the vibrant shops and restaurants in Takoma, DC, Takoma Park, MD, Petworth, Silver Spring, and downtown DC. Also close to an abundance of nearby parks and public transportation including the Metro Bus and Takoma Park Metro Station
Location
State DC
County Washington
Zoning RES
Rooms
Basement Fully Finished, Connecting Stairway, Daylight, Full, Heated, Improved, Interior Access, Outside Entrance, Rear Entrance, Space For Rooms, Windows
Main Level Bedrooms 3
Interior
Interior Features Ceiling Fan(s), Breakfast Area, Carpet, Combination Dining/Living, Combination Kitchen/Dining, Combination Kitchen/Living, Crown Moldings, Dining Area, Entry Level Bedroom, Family Room Off Kitchen, Floor Plan - Open, Recessed Lighting, Walk-in Closet(s), Wood Floors
Hot Water Electric
Heating Forced Air
Cooling Ceiling Fan(s), Window Unit(s)
Flooring Ceramic Tile, Hardwood, Carpet
Fireplaces Number 1
Fireplaces Type Screen
Equipment Dryer, Dishwasher, Washer, Refrigerator, Stove, Built-In Microwave, Disposal, Oven - Single
Fireplace Y
Window Features Screens
Appliance Dryer, Dishwasher, Washer, Refrigerator, Stove, Built-In Microwave, Disposal, Oven - Single
Heat Source Electric
Laundry Has Laundry
Exterior
Exterior Feature Deck(s), Patio(s)
Garage Spaces 1.0
Fence Fully, Privacy
Water Access N
Accessibility Other
Porch Deck(s), Patio(s)
Total Parking Spaces 1
Garage N
Building
Story 3
Foundation Other
Sewer Public Sewer
Water Public
Architectural Style Bungalow
Level or Stories 3
Additional Building Above Grade, Below Grade
New Construction N
Schools
School District District Of Columbia Public Schools
Others
Senior Community No
Tax ID 2971/S/0024
Ownership Fee Simple
SqFt Source Assessor
Acceptable Financing Cash, Conventional, FHA, VA
Listing Terms Cash, Conventional, FHA, VA
Financing Cash,Conventional,FHA,VA
Special Listing Condition Standard
Read Less
Want to know what your home might be worth? Contact us for a FREE valuation!

Our team is ready to help you sell your home for the highest possible price ASAP

Bought with Omar A Vidal • Redfin Corp
GET MORE INFORMATION





