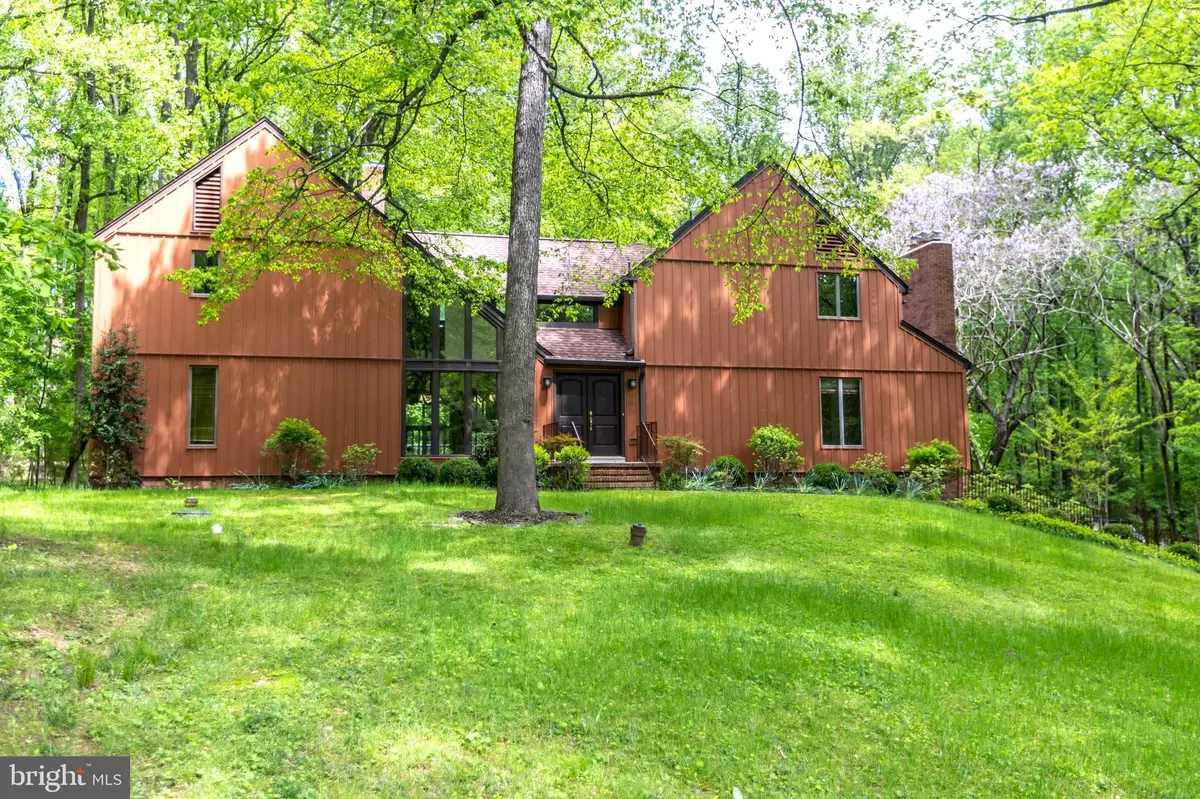$830,000
$699,900
18.6%For more information regarding the value of a property, please contact us for a free consultation.
1012 CHESTNUT RIDGE DR Lutherville Timonium, MD 21093
4 Beds
4 Baths
5,528 SqFt
Key Details
Sold Price $830,000
Property Type Single Family Home
Sub Type Detached
Listing Status Sold
Purchase Type For Sale
Square Footage 5,528 sqft
Price per Sqft $150
Subdivision Chestnut Ridge
MLS Listing ID MDBC2066578
Sold Date 05/31/23
Style Contemporary
Bedrooms 4
Full Baths 3
Half Baths 1
HOA Y/N N
Abv Grd Liv Area 4,336
Originating Board BRIGHT
Year Built 1980
Annual Tax Amount $9,431
Tax Year 2022
Lot Size 1.290 Acres
Acres 1.29
Lot Dimensions 2.00 x
Property Description
Situated along the popular Falls Road corridor, this custom built Contemporary home sits on over an acre of leafy woods in the Chestnut Ridge community. Truly a diamond in the rough, this home has soaring cathedral ceilings, sky lights and first floor au pair or in law suite (including kitchenette, sitting room and private bath). With the new owners' vision and updating, the results will be spectacular. Over 4000 sq. ft. of living space above grade, there are endless possibilities. The great room has a floor to ceiling Butler stone wood burning fireplace and triple sliding glass doors leading to a large deck. The formal dining room has access to both the great room and the kitchen with center island design (and access to a screened porch). Off of the kitchen is the family room with another wood burning fireplace and built-ins. A powder room and laundry are also located on this level. The upper level has a large primary bedroom with fireplace, balcony, walk in closet and master bath with shower and separate soaking tub. There are two additional bedrooms on this level.....(one of the bedrooms was originally two bedrooms and could easily be re-constituted) and a full bath. An additional walk in storage closet and a laundry shoot is on this level. The lower level is partially finished with additional storage and entrance to the garage. Over $145,000. of capital improvements have been made to this home including the removal of the underground oil tank, septic line from the house to the septic system, chimney repairs, insulation replacement in the attic, replacement of rear porch roof, replacement of well water pressure tanks, and more. A complete list of the improvements are available on line. This is an "AS IS" sale, inspections are welcome but owners will make no repairs. All showings by appointment only........DO NOT drive up driveway without appointment.
Location
State MD
County Baltimore
Zoning RESIDENTIAL
Direction South
Rooms
Other Rooms Dining Room, Primary Bedroom, Bedroom 2, Bedroom 3, Kitchen, Family Room, Great Room, Efficiency (Additional), Bonus Room
Basement Full, Partially Finished
Main Level Bedrooms 1
Interior
Hot Water Electric
Heating Forced Air
Cooling Central A/C
Fireplaces Number 3
Fireplace Y
Heat Source Oil
Exterior
Parking Features Garage - Side Entry, Garage Door Opener, Additional Storage Area, Inside Access, Oversized
Garage Spaces 5.0
Utilities Available Cable TV Available
Water Access N
Roof Type Asbestos Shingle
Accessibility None
Attached Garage 2
Total Parking Spaces 5
Garage Y
Building
Story 3
Foundation Block
Sewer On Site Septic
Water Well
Architectural Style Contemporary
Level or Stories 3
Additional Building Above Grade, Below Grade
New Construction N
Schools
School District Baltimore County Public Schools
Others
Senior Community No
Tax ID 04081800002953
Ownership Fee Simple
SqFt Source Assessor
Special Listing Condition Standard
Read Less
Want to know what your home might be worth? Contact us for a FREE valuation!

Our team is ready to help you sell your home for the highest possible price ASAP

Bought with Chen Chen • Signature Home Realty LLC

GET MORE INFORMATION





