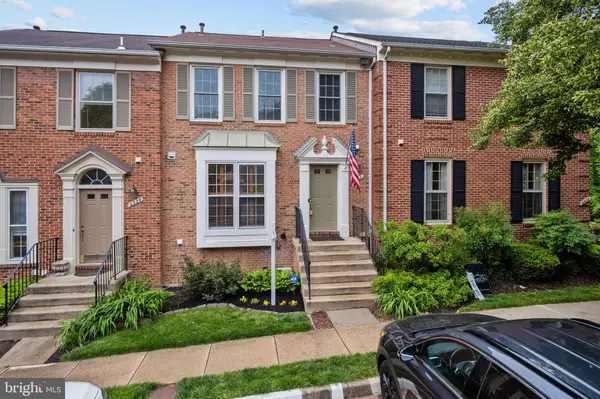$600,000
$574,900
4.4%For more information regarding the value of a property, please contact us for a free consultation.
6532 MILVA LN Springfield, VA 22150
2 Beds
4 Baths
2,119 SqFt
Key Details
Sold Price $600,000
Property Type Townhouse
Sub Type Interior Row/Townhouse
Listing Status Sold
Purchase Type For Sale
Square Footage 2,119 sqft
Price per Sqft $283
Subdivision Westhaven
MLS Listing ID VAFX2125592
Sold Date 05/31/23
Style Colonial
Bedrooms 2
Full Baths 3
Half Baths 1
HOA Fees $115/qua
HOA Y/N Y
Abv Grd Liv Area 1,512
Originating Board BRIGHT
Year Built 1989
Annual Tax Amount $6,405
Tax Year 2023
Lot Size 1,444 Sqft
Acres 0.03
Property Description
Welcome to Westhaven! This 2000 plus sq ft three-level home is a charming oasis just minutes to major commuter routes, shopping, restaurants and green space. Worry-free living with New Paint throughout (2023), New Carpet (2023), newer Roof (2018) and Windows (2020).* HOA covers Front Lawn Mowing! Enjoy 2 Reserved Parking Spaces right in Front, and come inside to an inviting Kitchen with Granite Counters and Stainless Steel Appliances (approx 2014). The Dining Room off the kitchen has lovely Hardwood Plank Floors (2022), which overlooks an oversized Sunken Living Room with the one of two Inviting Wood-Burning Fireplaces. French Door opens to a Spacious Deck (wood replaced and stained in 2021). Great for Grilling ! The remodeled Half Bath rounds out this perfect Main Floor for Entertaining and Indoor/Outdoor Living. Head upstairs, down the hall, and into Refreshed Owners' Retreat with New Double Vanity, Hardware and Mirror (2023), Frameless Shower Door, Soaring Ceiling with Skylight, and Jetted Tub with New Faucet (2023).* The Hall Bathroom is Crisp and Clean and services a Second Bedroom of Grand Proportions (some have split the oversized bedroom of this floorplan into two bedrooms). Finally, enjoy all the Lower Level offers: Luxury Vinyl Plank (2020) throughout this area, with a Bonus Room (bedroom, office, exercise room - you decide!), Utility Room (HVAC with Humidifier 2012), with room for storage or worktable plus Laundry, and a Comfy Family Room with the Second Wood-Burning Fireplace. Sliding door opens to a Tranquil Patio with Fire Pit and plenty of Gardening Space. And there is even an Updated Full Bath on this level, so you won't miss a thing on those cozy movie nights and your guests will have plenty of privacy on this level.
*Kitchen and Basement family room window were not replaced; tile piece under hamper (which conveys) in Owners' Bath is not a perfect match; Freezer in Utility Room does NOT convey. Sellers prefer quick closing with Cardinal Title and may want 30-60 day rent back (negotiable)
Location
State VA
County Fairfax
Zoning 308
Rooms
Basement Daylight, Partial, Fully Finished, Interior Access, Outside Entrance, Rear Entrance, Walkout Level, Windows, Workshop
Interior
Interior Features Breakfast Area, Carpet, Ceiling Fan(s), Dining Area, Formal/Separate Dining Room, Kitchen - Eat-In, Kitchen - Table Space, Pantry, Recessed Lighting, Skylight(s), Upgraded Countertops, Window Treatments, Wood Floors
Hot Water Natural Gas
Heating Central
Cooling Central A/C, Ceiling Fan(s)
Flooring Carpet, Ceramic Tile, Hardwood, Luxury Vinyl Plank, Partially Carpeted
Fireplaces Number 2
Equipment Built-In Microwave, Dishwasher, Disposal, Dryer, Exhaust Fan, Humidifier, Icemaker, Oven/Range - Gas, Refrigerator, Stainless Steel Appliances, Washer, Water Heater
Fireplace Y
Window Features Energy Efficient,Replacement,Low-E,Screens,Sliding,Transom,Vinyl Clad
Appliance Built-In Microwave, Dishwasher, Disposal, Dryer, Exhaust Fan, Humidifier, Icemaker, Oven/Range - Gas, Refrigerator, Stainless Steel Appliances, Washer, Water Heater
Heat Source Natural Gas
Laundry Lower Floor, Dryer In Unit, Washer In Unit
Exterior
Garage Spaces 2.0
Parking On Site 2
Amenities Available Common Grounds, Tot Lots/Playground
Water Access N
Roof Type Architectural Shingle
Accessibility None
Total Parking Spaces 2
Garage N
Building
Story 3
Foundation Other
Sewer Public Sewer
Water Public
Architectural Style Colonial
Level or Stories 3
Additional Building Above Grade, Below Grade
New Construction N
Schools
School District Fairfax County Public Schools
Others
Pets Allowed Y
HOA Fee Include Common Area Maintenance,Fiber Optics at Dwelling,Insurance,Management,Trash,Snow Removal,Reserve Funds,Lawn Care Front,Lawn Maintenance
Senior Community No
Tax ID 0901 18 0095A
Ownership Fee Simple
SqFt Source Assessor
Acceptable Financing Cash, Conventional, FHA, Private, VA
Listing Terms Cash, Conventional, FHA, Private, VA
Financing Cash,Conventional,FHA,Private,VA
Special Listing Condition Standard
Pets Allowed Cats OK, Dogs OK
Read Less
Want to know what your home might be worth? Contact us for a FREE valuation!

Our team is ready to help you sell your home for the highest possible price ASAP

Bought with Brett J West • McEnearney Associates, Inc.

GET MORE INFORMATION





