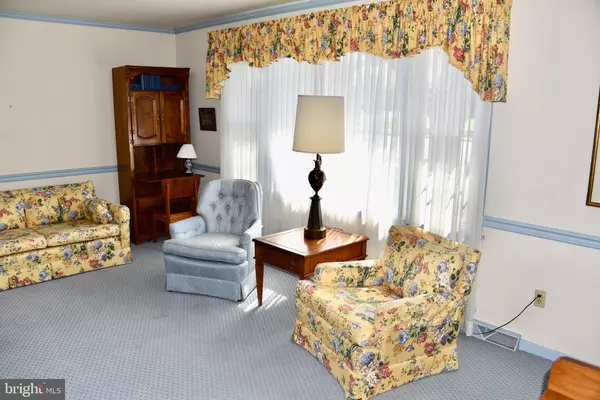$360,000
$360,000
For more information regarding the value of a property, please contact us for a free consultation.
2111 GRING DR Reading, PA 19610
5 Beds
3 Baths
2,340 SqFt
Key Details
Sold Price $360,000
Property Type Single Family Home
Sub Type Detached
Listing Status Sold
Purchase Type For Sale
Square Footage 2,340 sqft
Price per Sqft $153
Subdivision Drexelwood
MLS Listing ID PABK2028594
Sold Date 05/31/23
Style Traditional
Bedrooms 5
Full Baths 2
Half Baths 1
HOA Y/N N
Abv Grd Liv Area 2,340
Originating Board BRIGHT
Year Built 1975
Annual Tax Amount $5,879
Tax Year 2022
Lot Size 9,583 Sqft
Acres 0.22
Lot Dimensions 0.00 x 0.00
Property Description
Welcome to this well maintained 5 bedroom, 2.5 bathroom, 2-story home located in the desirable Drexelwood neighborhood, within the Wilson School District. With over 2,300 square feet of living space, this home has everything you need and more.
As you enter the home, you are greeted by a spacious tiled foyer which leads into the main living area or also into the kitchen area. The living room boasts lots of natural light, as the newly replaced front facing windows take in the morning sun! The living room flows naturally into the formal dining space, which provides a great area for hosting large family gatherings.
The modern kitchen features custom white Schubert cabinetry, wood floors, newer stainless steel appliances, a high top breakfast area, a separate eat-in area, and multiple pantry/storage areas. This kitchen really does have A LOT of cabinet space for all of your cooking, baking and storage needs.
Enjoy your morning coffee or take in the evening sunset in the heated all-season Lanai (Hawaiian for covered porch), which is located just off the kitchen and family room. This area provides a cozy and tranquil space to relax, soak up the natural light, and take in the views of the backyard. Finally, the family room offers a quiet warm space to sit by the wood fireplace on those brisk Spring, Fall or Winter evenings! A half bath rounds out the first floor.
Upstairs, you will find five nicely sized bedrooms, each with ample closet space and plenty of natural light. The primary bedroom features a walk-in closet and an en-suite bathroom, with a stand up shower stall. The second bedroom offers custom Schubert office cabinetry, which can also make for a wonderful “at home office”. A third bedroom offers a large cedar lined walk in closet. The fourth and fifth bedrooms are each generously sized, and have ample closet space as well! The home’s second full bath can also be found upstairs, with a whirlpool tub/shower. Finally, a hallway pull down access door provides access to the home’s attic.
Additional features of this home include a 2 car attached heated garage, and a large unfinished heated basement, which is home to the laundry, mechanicals and a workshop area. This area has limitless possibilities, and could eventually be additional finished square footage, or a great rec-room. The spacious backyard is in full bloom, and is perfect for outdoor activities and gatherings, and includes a nice sized back wood deck. With easy access to major highways, local shopping and dining options, and schools, this home is truly a must-see.
This home has been proudly owned by this same owner for just shy of 45 years, and is now looking for its next owner to call it “home”. Don’t miss out on the opportunity to make this home yours! Contact us today to schedule your private showing, before it’s too late!
Location
State PA
County Berks
Area Spring Twp (10280)
Zoning RES
Direction Southeast
Rooms
Other Rooms Living Room, Dining Room, Bedroom 2, Bedroom 3, Bedroom 4, Bedroom 5, Kitchen, Family Room, Bedroom 1, Sun/Florida Room, Laundry, Utility Room, Workshop, Bathroom 2, Primary Bathroom, Half Bath
Basement Full, Heated, Shelving, Unfinished, Workshop
Interior
Interior Features Attic, Attic/House Fan, Breakfast Area, Built-Ins, Carpet, Cedar Closet(s), Ceiling Fan(s), Crown Moldings, Dining Area, Family Room Off Kitchen, Floor Plan - Traditional, Kitchen - Eat-In, Pantry, Primary Bath(s), Recessed Lighting, Soaking Tub, Stall Shower, Walk-in Closet(s), WhirlPool/HotTub, Window Treatments, Wood Floors
Hot Water Electric
Heating Forced Air, Baseboard - Electric
Cooling Central A/C
Flooring Carpet, Hardwood
Fireplaces Number 1
Equipment Dishwasher, Disposal, Dryer - Electric, Microwave, Oven/Range - Electric, Refrigerator, Washer, Water Conditioner - Owned, Water Heater
Window Features Double Pane,Vinyl Clad,Replacement
Appliance Dishwasher, Disposal, Dryer - Electric, Microwave, Oven/Range - Electric, Refrigerator, Washer, Water Conditioner - Owned, Water Heater
Heat Source Oil
Laundry Lower Floor, Basement
Exterior
Exterior Feature Deck(s), Porch(es)
Parking Features Garage - Front Entry, Built In, Inside Access, Oversized
Garage Spaces 4.0
Utilities Available Cable TV
Water Access N
View Garden/Lawn, Street
Roof Type Architectural Shingle
Street Surface Paved
Accessibility None
Porch Deck(s), Porch(es)
Road Frontage Boro/Township
Attached Garage 2
Total Parking Spaces 4
Garage Y
Building
Story 2
Foundation Block
Sewer Public Sewer
Water Public
Architectural Style Traditional
Level or Stories 2
Additional Building Above Grade, Below Grade
Structure Type Dry Wall
New Construction N
Schools
Middle Schools Wilson West
High Schools Wilson
School District Wilson
Others
Pets Allowed Y
Senior Community No
Tax ID 80-4387-20-81-4324
Ownership Fee Simple
SqFt Source Assessor
Acceptable Financing Cash, Conventional, FHA, PHFA, VA
Horse Property N
Listing Terms Cash, Conventional, FHA, PHFA, VA
Financing Cash,Conventional,FHA,PHFA,VA
Special Listing Condition Standard
Pets Allowed No Pet Restrictions
Read Less
Want to know what your home might be worth? Contact us for a FREE valuation!

Our team is ready to help you sell your home for the highest possible price ASAP

Bought with Joshua Forry • RE/MAX Of Reading

GET MORE INFORMATION





