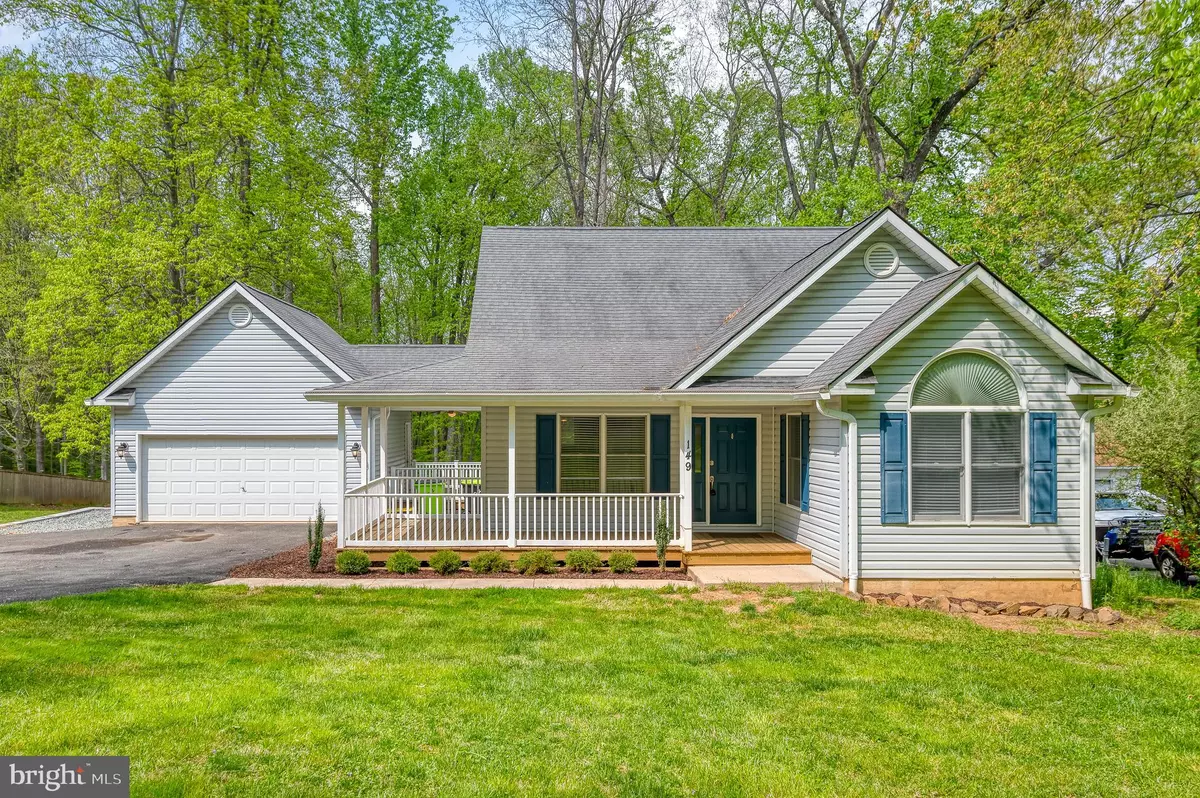$350,000
$350,000
For more information regarding the value of a property, please contact us for a free consultation.
149 CREE TER Rising Sun, MD 21911
3 Beds
2 Baths
1,280 SqFt
Key Details
Sold Price $350,000
Property Type Single Family Home
Sub Type Detached
Listing Status Sold
Purchase Type For Sale
Square Footage 1,280 sqft
Price per Sqft $273
Subdivision Octoraro Lakes
MLS Listing ID MDCC2008582
Sold Date 05/31/23
Style Ranch/Rambler
Bedrooms 3
Full Baths 2
HOA Fees $3/ann
HOA Y/N Y
Abv Grd Liv Area 1,280
Originating Board BRIGHT
Year Built 2003
Annual Tax Amount $2,925
Tax Year 2022
Lot Size 0.966 Acres
Acres 0.97
Property Description
The well-maintained rancher is located in Octoraro Lakes. The paved driveway was widened with an additional parking pad added (2021) for extra parking space, along with a two-car finished garage. A breezeway accesses a new deck (2021) and the residence, where soaring ceilings and neutral walls and updated flooring greets you. The kitchen has plenty of counter space and is open to the dining room/living room with cathedral ceiling. The primary bedroom has a walk-in closet and attached updated bathroom with tub and stall shower. The additional two bedrooms share a hall bathroom. The laundry is situated behind french doors on the main level for convenience. The lower level awaits your finishing touches. It has workbenches and is on the walk-out level with windows. There is a gravel patio with retaining wall added in 2021. The yard backs to woods on nearly one acre. The HVAC is brand new and converted to electric (2022) and newer hot water heater (2021). There is oil backup roughed in along with a tank (half full). The landscaping has been updated and Anderson windows are throughout.
Location
State MD
County Cecil
Zoning RR
Direction South
Rooms
Other Rooms Dining Room, Primary Bedroom, Bedroom 2, Bedroom 3, Kitchen, Family Room, Primary Bathroom
Basement Full, Unfinished, Walkout Level, Windows
Main Level Bedrooms 3
Interior
Interior Features Carpet, Ceiling Fan(s), Entry Level Bedroom, Family Room Off Kitchen, Floor Plan - Open, Pantry, Primary Bath(s), Recessed Lighting, Stall Shower, Tub Shower, Walk-in Closet(s), Window Treatments
Hot Water Electric
Heating Heat Pump(s)
Cooling Central A/C
Flooring Carpet, Laminated, Vinyl
Equipment Built-In Microwave, Dishwasher, Oven/Range - Electric, Refrigerator, Washer, Dryer
Fireplace N
Window Features Double Pane,Wood Frame
Appliance Built-In Microwave, Dishwasher, Oven/Range - Electric, Refrigerator, Washer, Dryer
Heat Source Electric
Laundry Main Floor, Dryer In Unit, Washer In Unit
Exterior
Exterior Feature Deck(s), Porch(es), Patio(s)
Parking Features Garage - Front Entry
Garage Spaces 8.0
Water Access N
View Trees/Woods
Roof Type Architectural Shingle
Accessibility None
Porch Deck(s), Porch(es), Patio(s)
Total Parking Spaces 8
Garage Y
Building
Lot Description Backs to Trees
Story 2
Foundation Block
Sewer Septic Exists
Water Well
Architectural Style Ranch/Rambler
Level or Stories 2
Additional Building Above Grade, Below Grade
Structure Type Cathedral Ceilings,Dry Wall,Vaulted Ceilings
New Construction N
Schools
High Schools Rising Sun
School District Cecil County Public Schools
Others
HOA Fee Include Common Area Maintenance
Senior Community No
Tax ID 0808000476
Ownership Fee Simple
SqFt Source Assessor
Security Features Smoke Detector
Acceptable Financing FHA, Conventional, Cash, VA
Listing Terms FHA, Conventional, Cash, VA
Financing FHA,Conventional,Cash,VA
Special Listing Condition Standard
Read Less
Want to know what your home might be worth? Contact us for a FREE valuation!

Our team is ready to help you sell your home for the highest possible price ASAP

Bought with Melissa F Ruffing • RE/MAX Components
GET MORE INFORMATION





