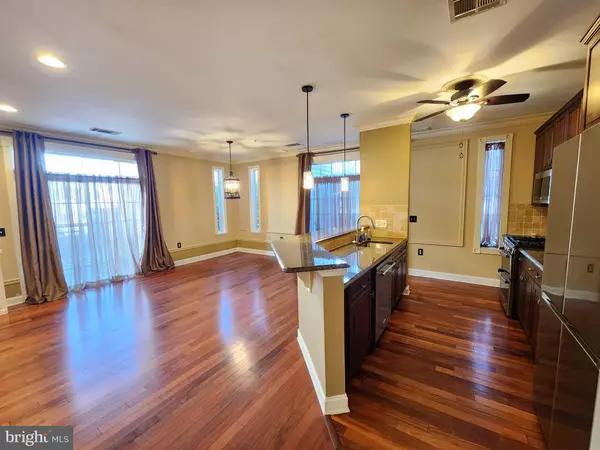$325,000
$325,000
For more information regarding the value of a property, please contact us for a free consultation.
200 W ELM ST #1102 Conshohocken, PA 19428
2 Beds
2 Baths
1,377 SqFt
Key Details
Sold Price $325,000
Property Type Single Family Home
Sub Type Unit/Flat/Apartment
Listing Status Sold
Purchase Type For Sale
Square Footage 1,377 sqft
Price per Sqft $236
Subdivision The Grande At Riverview
MLS Listing ID PAMC2064948
Sold Date 05/31/23
Style Other
Bedrooms 2
Full Baths 2
HOA Fees $532/mo
HOA Y/N Y
Abv Grd Liv Area 1,377
Originating Board BRIGHT
Year Built 2007
Annual Tax Amount $4,419
Tax Year 2023
Lot Size 1,377 Sqft
Acres 0.03
Lot Dimensions 0.00 x 0.00
Property Description
PLEASE SEE AGENT REMARKS FOR SHOWING/LOCKBOX INSTRUCTIONS! Welcome to this stunning 2-bedroom, 2-bathroom Mifflin model condo located in the desirable Grande at Riverview community in Conshohocken, PA. The garden-style flat features an open concept family and dining area, and as the model unit, boasts upgrades such as hardwood flooring in the entry, hallway, and kitchen, crown molding throughout, and granite countertops in the kitchen and bathrooms. This unit’s spacious and well fenestrated living area offers plenty of space to do anything from entertaining guests, to enjoying a cozy night in. The kitchen features brand new stainless steel appliances, upgraded cabinets, and granite countertops (and don’t forget the built-in glass rinser!). The spacious primary bedroom suite offers a standard closet and a huge walk-in closet outside the ensuite bath, which features a dual vanity, seamless glass-enclosed shower stall, and a separate soaking tub. The second bedroom is also generously sized and has access to a full hall bath. Utilities are all new as well – water heater, boiler, heater and a/c unit! This home is on the first floor, and comes with a deeded parking space in the lower-level secure garage, making it easy to come and go. Don’t forget to check out the peaceful courtyard for residents, as well as the community pool and fitness center. This condo is in excellent condition and move-in ready, so don't miss out on the opportunity to make it your new home! DUE TO LITIGATION BETWEEN COA AND BUILDER (DH HORTON), THERE ARE LIMITED FINANCING OPTIONS AVAILABLE. See Agent Comments for Lender Details. Unit is back on the market because the buyers/buyer's agent did not properly select a lender, and the buyers were denied a mortgage (due to the litigation). If you have any specific questions, feel free to call the listing agent. BUYERS MUST PUT 20% DOWN TO MEET LENDER REQUIREMENTS.
Location
State PA
County Montgomery
Area Conshohocken Boro (10605)
Zoning R-SP1
Rooms
Other Rooms Living Room, Dining Room, Primary Bedroom, Kitchen, Bedroom 1, Primary Bathroom, Full Bath
Main Level Bedrooms 2
Interior
Interior Features Primary Bath(s), Kitchen - Island, Ceiling Fan(s), Elevator, Intercom, Stall Shower, Crown Moldings, Floor Plan - Open, Sprinkler System, Tub Shower, Upgraded Countertops, Walk-in Closet(s), Wood Floors
Hot Water Natural Gas
Heating Forced Air
Cooling Central A/C
Flooring Wood, Tile/Brick, Carpet
Equipment Dishwasher, Washer, Dryer, Refrigerator, Oven/Range - Gas, Built-In Microwave
Fireplace N
Appliance Dishwasher, Washer, Dryer, Refrigerator, Oven/Range - Gas, Built-In Microwave
Heat Source Natural Gas
Laundry Main Floor, Dryer In Unit, Washer In Unit
Exterior
Exterior Feature Balcony
Parking Features Basement Garage, Garage - Side Entry, Inside Access, Underground
Garage Spaces 1.0
Utilities Available Cable TV
Amenities Available Swimming Pool, Pool - Outdoor, Fitness Center, Elevator
Water Access N
Accessibility Mobility Improvements, Elevator, 36\"+ wide Halls, 32\"+ wide Doors, Level Entry - Main, Ramp - Main Level
Porch Balcony
Total Parking Spaces 1
Garage Y
Building
Story 4
Unit Features Garden 1 - 4 Floors
Sewer Public Sewer
Water Public
Architectural Style Other
Level or Stories 4
Additional Building Above Grade, Below Grade
New Construction N
Schools
School District Colonial
Others
HOA Fee Include Pool(s),Common Area Maintenance,Ext Bldg Maint,Health Club,Lawn Maintenance,Snow Removal,Trash,Water
Senior Community No
Tax ID 05-00-11876-028
Ownership Fee Simple
SqFt Source Assessor
Security Features Security System
Acceptable Financing Conventional, Cash
Listing Terms Conventional, Cash
Financing Conventional,Cash
Special Listing Condition Standard
Read Less
Want to know what your home might be worth? Contact us for a FREE valuation!

Our team is ready to help you sell your home for the highest possible price ASAP

Bought with Gary A Mercer Sr. • KW Greater West Chester

GET MORE INFORMATION





