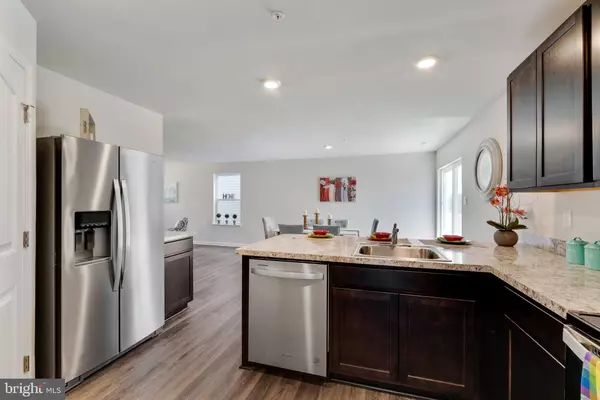$330,000
$334,990
1.5%For more information regarding the value of a property, please contact us for a free consultation.
212 SILVER HEEL CT Chestertown, MD 21620
5 Beds
4 Baths
2,302 SqFt
Key Details
Sold Price $330,000
Property Type Single Family Home
Sub Type Detached
Listing Status Sold
Purchase Type For Sale
Square Footage 2,302 sqft
Price per Sqft $143
Subdivision The Village At Chestertown
MLS Listing ID MDKE2002496
Sold Date 05/30/23
Style Contemporary
Bedrooms 5
Full Baths 3
Half Baths 1
HOA Fees $60/qua
HOA Y/N Y
Abv Grd Liv Area 2,302
Originating Board BRIGHT
Year Built 2023
Annual Tax Amount $4,393
Tax Year 2023
Lot Size 4,500 Sqft
Acres 0.1
Property Description
Turn Key, Affordable and Adorable, New Construction! - With an interest rate of 5.75% and up to 12K in closing cost assistance, there is no need to wait! The Village at Chestertown Verona floor plan offers 2300+ sq feet of living space with 3 stories featuring 5 Bedrooms, a Den and 3 1/2 Baths - Open floor concept with plenty of room allows for family get togethers or entertaining - Room for a home office is a bonus! Natural light throughout with an open kitchen design allows you to choose from cozy breakfast bar seating or a formal sit down meal - LVP plank flooring, energy efficient stainless steel appliances and separate pantry are added highlights in this kitchen floor plan - Sliding glass doors lead to the patio where you can enjoy endless b-b-q's on a quiet summer evening while entertaining friends and family - Primary suite showcases a large walk in closet and ensuite - Additional 4 bedrooms allow room for guests and family to spread out - Rest easy with the peace of mind of new construction, and builder warranty with little maintenance in the years to come - The Verona includes the exclusive Smart Home® Package to set your mind at ease - Built by the nation's leading builder DR Horton - Ask about financing incentives and lower than average interest rate opportunities - Located minutes from downtown Chestertown, Washington College, local restaurants, farmer's market, artisans shops, etc. - Golf at the local golf course, join the Chester River Yacht and County Club, kayak, canoe, or fish on the Chester River, bike or walk on Chestertown's rail for trails or join the local YMCA - Hurry this one won't last long!
Location
State MD
County Kent
Zoning R3/R4
Rooms
Other Rooms Bedroom 5, Den
Interior
Interior Features Carpet, Combination Dining/Living, Floor Plan - Open, Family Room Off Kitchen, Pantry, Primary Bath(s), Recessed Lighting, Sprinkler System, Bathroom - Tub Shower, Walk-in Closet(s), Combination Kitchen/Dining, Combination Kitchen/Living, Dining Area, Kitchen - Eat-In, Kitchen - Table Space
Hot Water Electric
Cooling Central A/C, Programmable Thermostat
Flooring Carpet, Luxury Vinyl Plank
Equipment Built-In Microwave, Dishwasher, Exhaust Fan, Icemaker, Refrigerator, Stainless Steel Appliances, Stove, Washer, Water Heater, Dryer - Front Loading, Oven - Single
Appliance Built-In Microwave, Dishwasher, Exhaust Fan, Icemaker, Refrigerator, Stainless Steel Appliances, Stove, Washer, Water Heater, Dryer - Front Loading, Oven - Single
Heat Source Electric
Exterior
Water Access N
Roof Type Architectural Shingle
Accessibility 2+ Access Exits
Garage N
Building
Lot Description Backs to Trees
Story 3
Foundation Slab
Sewer Public Sewer
Water Public
Architectural Style Contemporary
Level or Stories 3
Additional Building Above Grade, Below Grade
Structure Type Dry Wall
New Construction Y
Schools
Elementary Schools H. H. Garnett
Middle Schools Kent County
High Schools Kent County
School District Kent County Public Schools
Others
HOA Fee Include Common Area Maintenance,Lawn Maintenance,Road Maintenance
Senior Community No
Tax ID 1504338014
Ownership Fee Simple
SqFt Source Assessor
Acceptable Financing FHA, Cash, Conventional, USDA, VA
Listing Terms FHA, Cash, Conventional, USDA, VA
Financing FHA,Cash,Conventional,USDA,VA
Special Listing Condition Standard
Read Less
Want to know what your home might be worth? Contact us for a FREE valuation!

Our team is ready to help you sell your home for the highest possible price ASAP

Bought with Dale C. Hunter, Jr. • Bayside Realty

GET MORE INFORMATION





