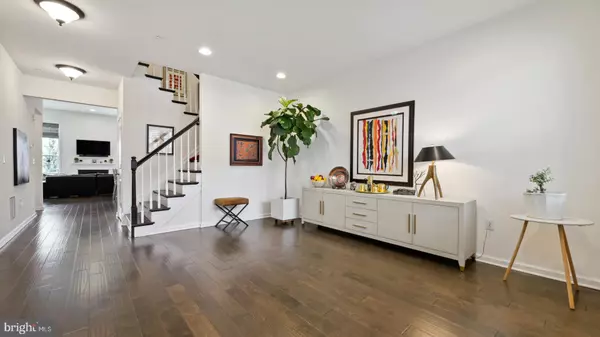$635,000
$625,000
1.6%For more information regarding the value of a property, please contact us for a free consultation.
5 TUCKER WAY Pennington, NJ 08534
3 Beds
3 Baths
2,501 SqFt
Key Details
Sold Price $635,000
Property Type Townhouse
Sub Type Interior Row/Townhouse
Listing Status Sold
Purchase Type For Sale
Square Footage 2,501 sqft
Price per Sqft $253
Subdivision Heritage At Pennington
MLS Listing ID NJME2026938
Sold Date 05/30/23
Style Colonial
Bedrooms 3
Full Baths 2
Half Baths 1
HOA Fees $409/mo
HOA Y/N Y
Abv Grd Liv Area 2,501
Originating Board BRIGHT
Year Built 2019
Annual Tax Amount $13,865
Tax Year 2022
Lot Dimensions 0.00 x 0.00
Property Description
All offers Highest and Best due 4pm EST 03/19/2023. Experience the ultimate in luxury living at the coveted Heritage @ Pennington. Pristine Hopewell model, 3 bedroom, 2 and a half bathroom townhome boasting an array of stunning upgrades. Gorgeous hardwood floors flow seamlessly throughout the first floor, while the opulent kitchen features tasteful granite countertops and top-of-the-line cabinetry. The modern open floor plan, replete with 9ft ceilings, imbues a sense of space and comfort, making this townhome the perfect place to call your own. Indulge your inner chef in the stylish kitchen, with its white painted cabinetry, a sprawling center island, 42 inch cabinets, and stainless steel appliances - the perfect recipe for entertaining friends and family. Retire in style to the first-level owner's suite, complete with a sizable walk-in closet, dual sink and a walk-in shower. For added convenience, the laundry/utility room is situated on the first floor. The upper-level features 2 additional bedrooms that are equally spacious, all sharing a beautiful hall bathroom and Loft area. Awe-inspiring details such as ample closet space, attic access, unfinished 2nd level room, and attached garage provide all the storage you need. The front flex room, perfect for a living room, office, or media room, offers endless possibilities. Located in the heart of Pennington, this community provides a carefree lifestyle. Enjoy the convenience of biking trails and explore the charming downtown area, with its plethora of shopping and dining options just a stone's throw away. Easy commuting with easy access to local train stations, 295 & Rt 1, and Princeton just a short drive away. The perfect location, at the perfect time.
Location
State NJ
County Mercer
Area Pennington Boro (21108)
Zoning MU-3
Rooms
Other Rooms Bedroom 2, Bedroom 3, Kitchen, Bedroom 1, Great Room, Loft
Main Level Bedrooms 1
Interior
Hot Water Tankless
Cooling Central A/C
Flooring Carpet, Ceramic Tile, Engineered Wood
Fireplaces Number 1
Fireplaces Type Gas/Propane
Equipment Dishwasher, Dryer, Exhaust Fan, Microwave, Oven - Single, Refrigerator, Stainless Steel Appliances, Washer, Water Heater - Tankless
Fireplace Y
Appliance Dishwasher, Dryer, Exhaust Fan, Microwave, Oven - Single, Refrigerator, Stainless Steel Appliances, Washer, Water Heater - Tankless
Heat Source Natural Gas
Laundry Main Floor
Exterior
Parking Features Garage - Front Entry, Garage Door Opener, Inside Access
Garage Spaces 4.0
Utilities Available Under Ground
Amenities Available Tot Lots/Playground
Water Access N
View Garden/Lawn
Roof Type Architectural Shingle
Accessibility None
Attached Garage 2
Total Parking Spaces 4
Garage Y
Building
Lot Description Landscaping, Backs - Parkland, Pond
Story 2
Foundation Slab
Sewer Public Sewer
Water Public
Architectural Style Colonial
Level or Stories 2
Additional Building Above Grade, Below Grade
New Construction N
Schools
Elementary Schools Toll Gate Grammar School
Middle Schools Timberlane M.S.
High Schools Hopewell
School District Hopewell Valley Regional Schools
Others
HOA Fee Include All Ground Fee,Common Area Maintenance,Snow Removal
Senior Community No
Tax ID 08-00102-00001-C0102
Ownership Fee Simple
SqFt Source Assessor
Acceptable Financing Cash, Conventional
Listing Terms Cash, Conventional
Financing Cash,Conventional
Special Listing Condition Standard
Read Less
Want to know what your home might be worth? Contact us for a FREE valuation!

Our team is ready to help you sell your home for the highest possible price ASAP

Bought with Tatiana Grate • David DePaola and Company Real Estate
GET MORE INFORMATION





