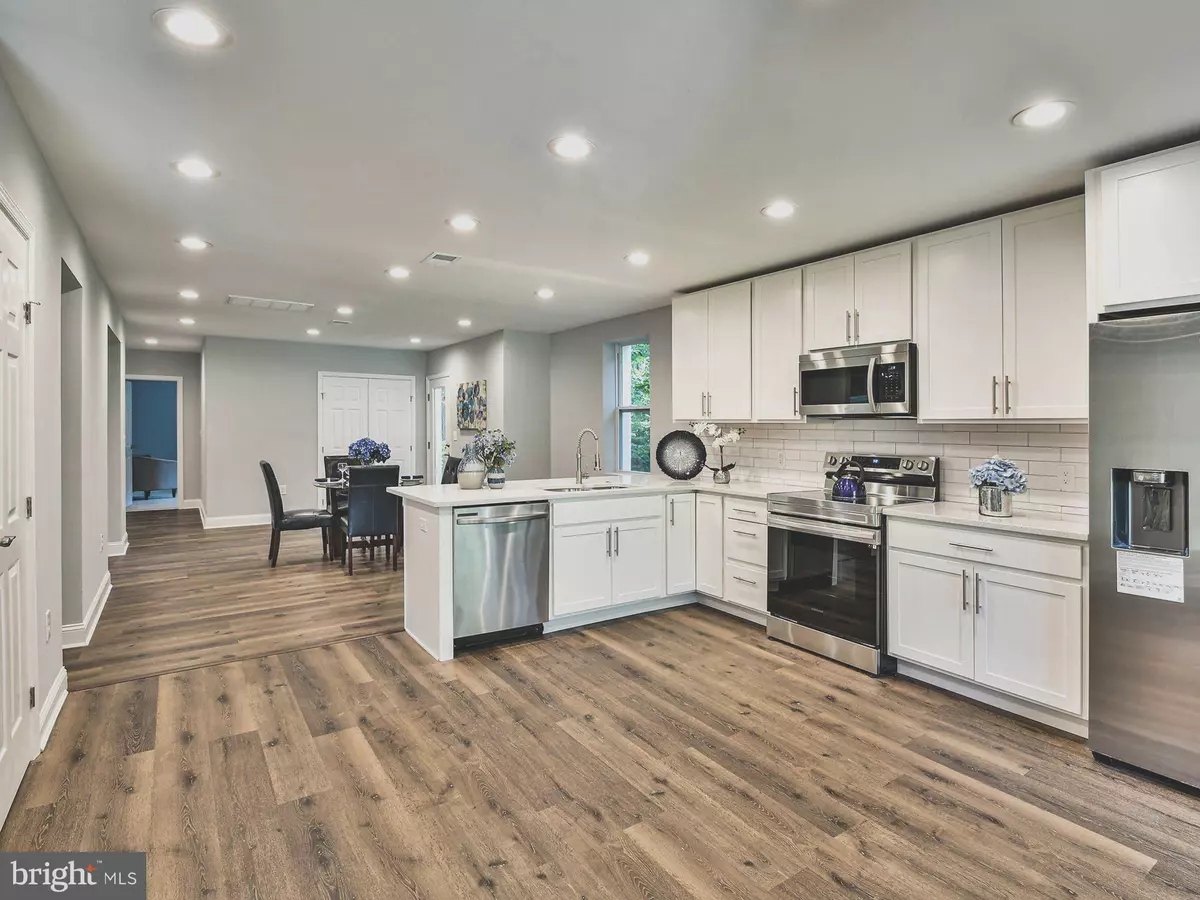$535,000
$524,900
1.9%For more information regarding the value of a property, please contact us for a free consultation.
13211 MOCKINGBIRD LN Bowie, MD 20720
5 Beds
3 Baths
3,360 SqFt
Key Details
Sold Price $535,000
Property Type Single Family Home
Sub Type Detached
Listing Status Sold
Purchase Type For Sale
Square Footage 3,360 sqft
Price per Sqft $159
Subdivision None Available
MLS Listing ID MDPG2056882
Sold Date 05/25/23
Style Cape Cod
Bedrooms 5
Full Baths 3
HOA Y/N N
Abv Grd Liv Area 3,360
Originating Board BRIGHT
Year Built 1955
Annual Tax Amount $6,056
Tax Year 2023
Lot Size 7,500 Sqft
Acres 0.17
Property Description
Price reduction! This beautiful 5 bedroom, 3 full bath with over 3000 sq ft features 2 bedrooms on the main level with a full bath for an in-law suite or accommodating guests. The kitchen is completed with new stainless steel appliances, granite countertops, recessed lighting, and luxury vinyl flooring. There are large windows throughout the whole main level that provide significant lighting in your open entertaining areas perfect for gathering family and friends. Laundry room is located upstairs as well as 3 additional spacious bedrooms with generous closest space. All windows, flooring, carpet, HVAC, electrical, plumbing, vinyl siding, paint, roof and downspouts are new. This home offers very close proximity to everything. The convenience of shopping plazas, restaurants in any direction you go. The newly constructed and opened University of Maryland Capital Regional Medical Center facility and very quick and easy access to get on beltways I-495 and Rt. 50. Plenty of space for parking.
Location
State MD
County Prince Georges
Zoning RR
Rooms
Main Level Bedrooms 2
Interior
Interior Features Entry Level Bedroom
Hot Water Electric
Heating Central
Cooling Central A/C
Heat Source Electric
Laundry Upper Floor
Exterior
Water Access N
Accessibility None
Garage N
Building
Story 2
Foundation Slab
Sewer Public Sewer
Water Public
Architectural Style Cape Cod
Level or Stories 2
Additional Building Above Grade, Below Grade
New Construction N
Schools
School District Prince George'S County Public Schools
Others
Senior Community No
Tax ID 17141590447
Ownership Fee Simple
SqFt Source Assessor
Acceptable Financing FHA, Conventional, Cash
Listing Terms FHA, Conventional, Cash
Financing FHA,Conventional,Cash
Special Listing Condition Standard
Read Less
Want to know what your home might be worth? Contact us for a FREE valuation!

Our team is ready to help you sell your home for the highest possible price ASAP

Bought with Robert J Chew • Berkshire Hathaway HomeServices PenFed Realty

GET MORE INFORMATION





