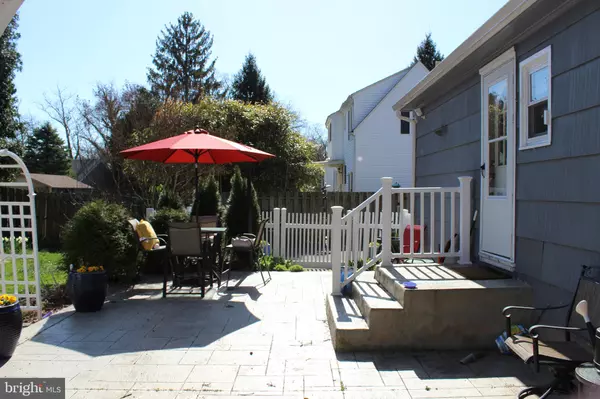$250,000
$237,700
5.2%For more information regarding the value of a property, please contact us for a free consultation.
314 COLUMBIA AVE Trenton, NJ 08618
4 Beds
1 Bath
1,296 SqFt
Key Details
Sold Price $250,000
Property Type Single Family Home
Sub Type Detached
Listing Status Sold
Purchase Type For Sale
Square Footage 1,296 sqft
Price per Sqft $192
Subdivision The Island
MLS Listing ID NJME2028568
Sold Date 05/26/23
Style Cape Cod
Bedrooms 4
Full Baths 1
HOA Y/N N
Abv Grd Liv Area 1,296
Originating Board BRIGHT
Year Built 1952
Annual Tax Amount $4,743
Tax Year 2022
Lot Size 6,098 Sqft
Acres 0.14
Lot Dimensions 61.00 x 100.00
Property Description
Welcome to Trenton's Island neighborhood. A delightful, well-kept, Cape Cod home waiting for new owners.
Front entry into the large, bright, living room with laminate plank flooring. The kitchen has and eat-in area, newer backsplash tiles and granite counters. There is also a desk area and access to the private back yard.
Two bedrooms and updated bath with ceramic floor and wide walk-in shower complete the first floor.
Upstairs are two additional bedrooms. The full basement has updated systems, laundry area and still more space for a home gym/entertainment area (semi finish) The is also an outside Bilco door to the rea yard.
Enjoy the outdoors, walking along the Delaware River to Stacey Park and the Shakey Bridge.
Location
State NJ
County Mercer
Area Trenton City (21111)
Zoning RESIDENTIAL
Rooms
Other Rooms Living Room, Bedroom 2, Bedroom 3, Bedroom 4, Kitchen, Bedroom 1, Bathroom 1
Basement Full, Outside Entrance
Main Level Bedrooms 2
Interior
Interior Features Combination Kitchen/Dining, Entry Level Bedroom, Floor Plan - Traditional, Stall Shower
Hot Water Natural Gas
Heating Baseboard - Hot Water
Cooling None
Flooring Ceramic Tile, Laminate Plank
Equipment Oven/Range - Electric
Fireplace N
Appliance Oven/Range - Electric
Heat Source Natural Gas
Laundry Basement, Hookup
Exterior
Exterior Feature Patio(s)
Garage Spaces 3.0
Water Access N
Roof Type Architectural Shingle
Accessibility None
Porch Patio(s)
Total Parking Spaces 3
Garage N
Building
Lot Description Level, No Thru Street
Story 1.5
Foundation Block
Sewer Public Sewer
Water Public
Architectural Style Cape Cod
Level or Stories 1.5
Additional Building Above Grade, Below Grade
Structure Type Dry Wall
New Construction N
Schools
School District Trenton Public Schools
Others
Pets Allowed Y
Senior Community No
Tax ID 11-34301-00004
Ownership Fee Simple
SqFt Source Assessor
Special Listing Condition Standard
Pets Allowed No Pet Restrictions
Read Less
Want to know what your home might be worth? Contact us for a FREE valuation!

Our team is ready to help you sell your home for the highest possible price ASAP

Bought with Arismendi Quintana Jr. • David DePaola and Company Real Estate

GET MORE INFORMATION





