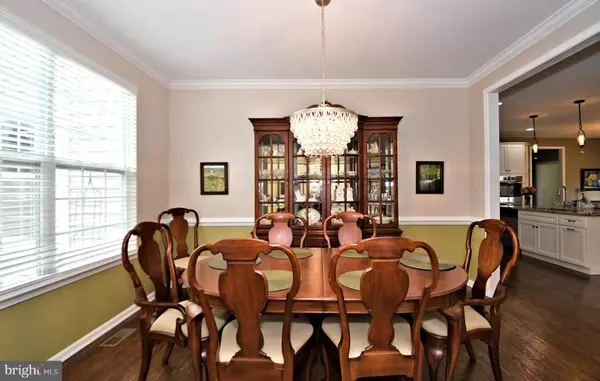$575,000
$550,000
4.5%For more information regarding the value of a property, please contact us for a free consultation.
125 BRANDYWINE CT Downingtown, PA 19335
4 Beds
3 Baths
2,628 SqFt
Key Details
Sold Price $575,000
Property Type Single Family Home
Sub Type Detached
Listing Status Sold
Purchase Type For Sale
Square Footage 2,628 sqft
Price per Sqft $218
Subdivision Preserve At Hideaway
MLS Listing ID PACT2042638
Sold Date 05/26/23
Style Colonial
Bedrooms 4
Full Baths 2
Half Baths 1
HOA Fees $80/qua
HOA Y/N Y
Abv Grd Liv Area 2,628
Originating Board BRIGHT
Year Built 2015
Annual Tax Amount $10,231
Tax Year 2023
Lot Size 0.463 Acres
Acres 0.46
Lot Dimensions 0.00 x 0.00
Property Description
Looking for a beautiful home that has it all? Look no further than this stunning property that was built in 2015. This home boasts 4 bedrooms, 2.5 baths. With 2,628 square feet of living space, there's plenty of room for you to spread out and make memories. The spacious and open floor plan is perfect for entertaining guests in the living area next to the gas fireplace. The high ceilings and large windows let in plenty of natural light, making the space feel bright and airy. The kitchen features 42” cabinets, granite countertops, stainless steel appliances, ample cabinets, and counter space, perfect for preparing meals for family and friends. The owner's suite is located on the first floor for easy one floor living! There is a welcoming large loft upstairs along with three nice size bedrooms serviced by a full hall bath. When you're ready to relax, head outside to the beautiful fenced in yard. With plenty of room for outdoor activities, fire pit and gardening, you'll love spending time outside in this peaceful and private setting. Walk out the rear of the yard and you're are on the walking trails and there are 180 acres of open space. Located in a desirable neighborhood, this home is just minutes from shopping, dining, and entertainment. Don't miss your chance to make this beautiful home your own!
Location
State PA
County Chester
Area West Brandywine Twp (10329)
Zoning RESI
Rooms
Other Rooms Living Room, Dining Room, Primary Bedroom, Bedroom 2, Bedroom 3, Kitchen, Family Room, Bedroom 1, Loft
Basement Full
Main Level Bedrooms 1
Interior
Interior Features Kitchen - Island, Butlers Pantry, Dining Area
Hot Water Propane
Heating Forced Air
Cooling Central A/C
Fireplaces Number 1
Equipment Built-In Range, Oven - Self Cleaning, Dishwasher, Disposal
Fireplace Y
Appliance Built-In Range, Oven - Self Cleaning, Dishwasher, Disposal
Heat Source Propane - Leased
Laundry Main Floor
Exterior
Utilities Available Cable TV
Water Access N
Accessibility None
Garage N
Building
Story 2
Foundation Concrete Perimeter
Sewer On Site Septic
Water Public
Architectural Style Colonial
Level or Stories 2
Additional Building Above Grade, Below Grade
Structure Type 9'+ Ceilings
New Construction N
Schools
High Schools Coatesville Area Senior
School District Coatesville Area
Others
HOA Fee Include Common Area Maintenance
Senior Community No
Tax ID 29-05 -0001.3000
Ownership Fee Simple
SqFt Source Assessor
Special Listing Condition Standard
Read Less
Want to know what your home might be worth? Contact us for a FREE valuation!

Our team is ready to help you sell your home for the highest possible price ASAP

Bought with Heather Jones Rajotte • BHHS Fox & Roach Wayne-Devon
GET MORE INFORMATION





