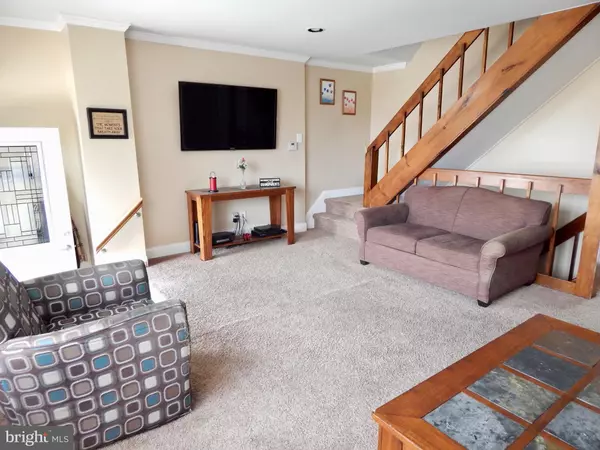$330,000
$324,999
1.5%For more information regarding the value of a property, please contact us for a free consultation.
3207 GURLEY RD Philadelphia, PA 19154
3 Beds
2 Baths
1,360 SqFt
Key Details
Sold Price $330,000
Property Type Townhouse
Sub Type Interior Row/Townhouse
Listing Status Sold
Purchase Type For Sale
Square Footage 1,360 sqft
Price per Sqft $242
Subdivision Parkwood
MLS Listing ID PAPH2219880
Sold Date 05/26/23
Style AirLite
Bedrooms 3
Full Baths 1
Half Baths 1
HOA Y/N N
Abv Grd Liv Area 1,360
Originating Board BRIGHT
Year Built 1962
Annual Tax Amount $3,414
Tax Year 2022
Lot Size 2,000 Sqft
Acres 0.05
Lot Dimensions 20.00 x 100.00
Property Description
Welcome to Parkwood! This well maintained and spacious home is now ready for you! As you walk in you have a nice sized living room and a beautiful bay window that brings in plenty of natural light. Spacious updated dinning/kitchen with granite counter tops, stainless steel appliances, recessed lighting, kitchen island, plenty of cabinets and plenty of space for a family & friends gathering. The kitchen also features a sliding glass door that brings you straight outside to a new deck and a beautiful view of an open field/park. A half bathroom is also located on the main floor for your convenience. Upstairs, you have 3 bedrooms and a recently updated full bathroom. A fully finished basement with new carpet, recessed lighting, a new closet and access to a fenced in backyard and garage. The garage is being used for storage and has straight access to a new concrete driveway. A beautiful retaining wall was also recently rebuilt to increase curb appeal. This house also features a newer roof replaced in 2019, all new front windows, a new deck and new sliding doors in 2020. The basement and laundry area were also fully renovated in 2020. ONE YEAR HOME WARRANTY included ! Great location in a Cul- De- Sac near all major transportation, stores and restaurants. This house is a Gem!! Schedule you appointment today!
Location
State PA
County Philadelphia
Area 19154 (19154)
Zoning RSA4
Rooms
Basement Fully Finished, Garage Access, Interior Access, Outside Entrance, Heated
Main Level Bedrooms 3
Interior
Interior Features Crown Moldings, Kitchen - Eat-In, Recessed Lighting, Upgraded Countertops, Breakfast Area, Ceiling Fan(s), Combination Kitchen/Dining, Kitchen - Island, Skylight(s)
Hot Water Natural Gas
Heating Forced Air
Cooling Central A/C
Equipment Stainless Steel Appliances
Fireplace N
Window Features Bay/Bow
Appliance Stainless Steel Appliances
Heat Source Natural Gas
Laundry Basement
Exterior
Garage Spaces 2.0
Water Access N
Accessibility 2+ Access Exits
Total Parking Spaces 2
Garage N
Building
Story 2
Foundation Slab, Concrete Perimeter
Sewer Public Sewer
Water Public
Architectural Style AirLite
Level or Stories 2
Additional Building Above Grade, Below Grade
New Construction N
Schools
School District The School District Of Philadelphia
Others
Senior Community No
Tax ID 663118100
Ownership Fee Simple
SqFt Source Assessor
Acceptable Financing Cash, Conventional, FHA, VA
Listing Terms Cash, Conventional, FHA, VA
Financing Cash,Conventional,FHA,VA
Special Listing Condition Standard
Read Less
Want to know what your home might be worth? Contact us for a FREE valuation!

Our team is ready to help you sell your home for the highest possible price ASAP

Bought with Andrea Carvalho Bahia • Keller Williams Real Estate-Horsham

GET MORE INFORMATION





