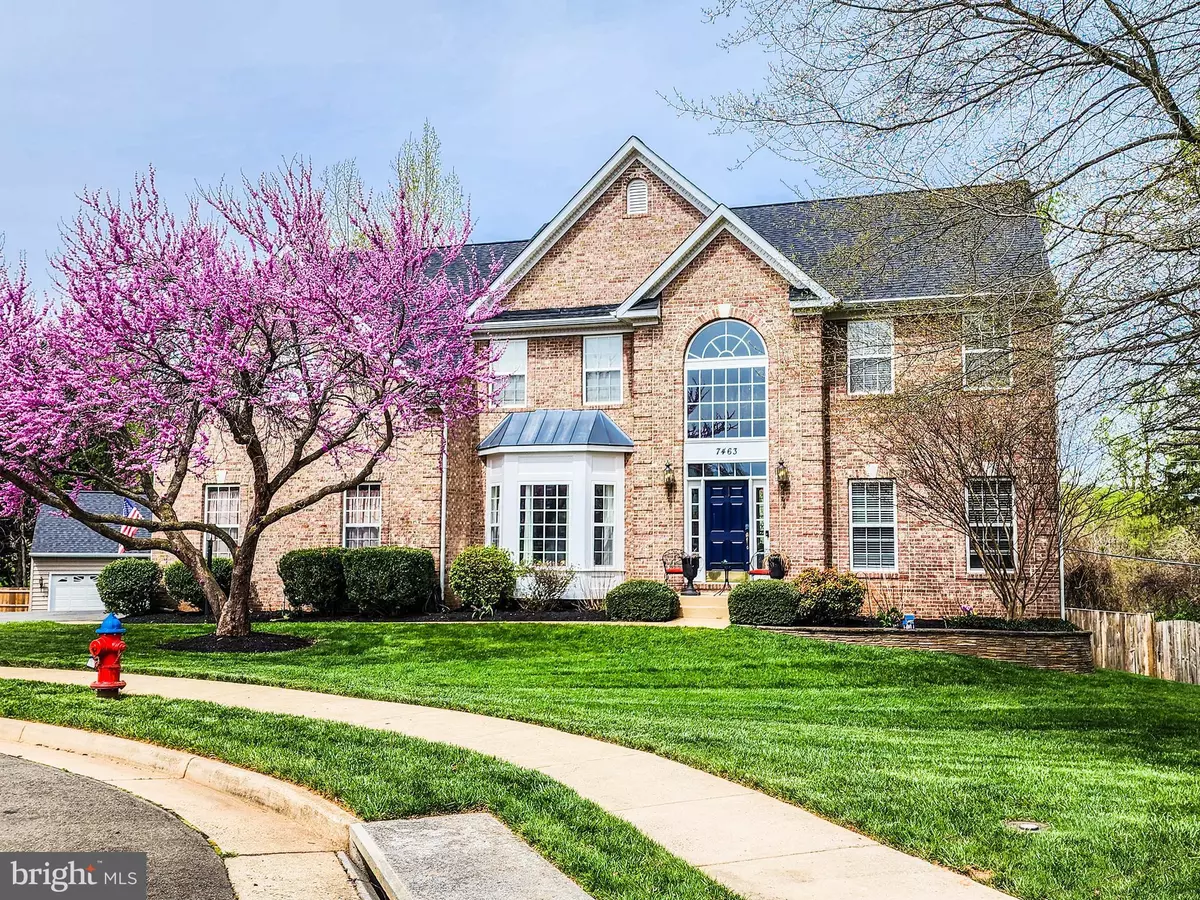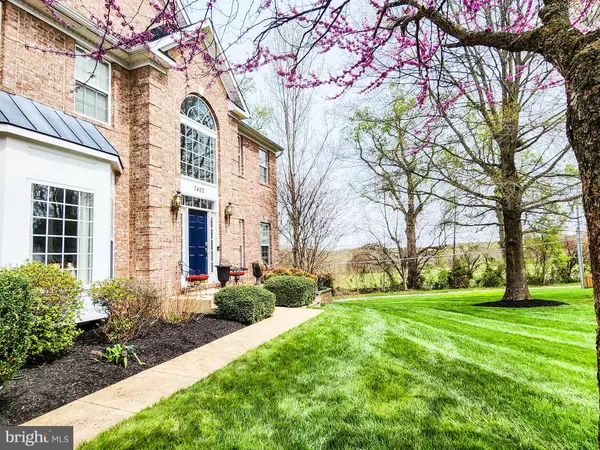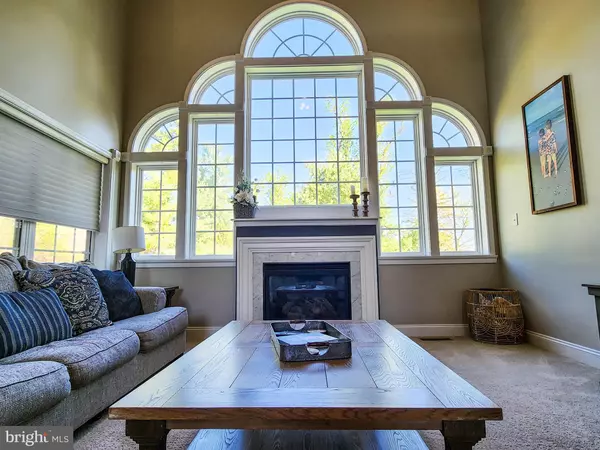$751,000
$700,000
7.3%For more information regarding the value of a property, please contact us for a free consultation.
7463 SILVER CUP DR Warrenton, VA 20186
4 Beds
5 Baths
3,698 SqFt
Key Details
Sold Price $751,000
Property Type Single Family Home
Sub Type Detached
Listing Status Sold
Purchase Type For Sale
Square Footage 3,698 sqft
Price per Sqft $203
Subdivision Silver Cup
MLS Listing ID VAFQ2008188
Sold Date 05/25/23
Style Colonial
Bedrooms 4
Full Baths 3
Half Baths 2
HOA Fees $54/qua
HOA Y/N Y
Abv Grd Liv Area 3,448
Originating Board BRIGHT
Year Built 2003
Annual Tax Amount $5,972
Tax Year 2022
Lot Size 0.591 Acres
Acres 0.59
Property Description
Presenting a sought after, cul-de-sac brick front colonial in Warrenton's exclusive Silver Cup community. This full size home is situated at the northern most portion of the community with privacy and views of pasture land. You'll love the addition of the powered detached-garage and the privacy at the rear deck and yard. Freshly landscaped outside, all you need to do is move in and make it your own. Inside the full size sun-lit kitchen features space for gathering at the banquet sized kitchen island. Double vaulted ceilings located at the foyer and living room will impress. Make yourself comfortable in your new west facing office with large windows and privacy. At the front of the home just to the left and right of the foyer sits a large dining area and bonus second TV space/sitting room. Upstairs awaits a grand space reserved for the home-owners boasting an extra large on-suite bathroom. All rooms upstairs are generous in space and the 3 full bathrooms on the upper level make sure not to slow anyone preparing for their days events. Downstairs in the lower level find a large storage area, bathroom, and finished bonus room for guests. The basement level walks out to daylight and the rear fully fenced yard. With only minutes to Rt 66, Rt 29, grocery stores, restaurants, bowling and shopping you'll find it everything needed is just a moment away. New Roof installed in 2020
Location
State VA
County Fauquier
Zoning R2
Rooms
Basement Walkout Level, Partially Finished, Poured Concrete
Interior
Interior Features Built-Ins, Carpet, Ceiling Fan(s), Double/Dual Staircase, Family Room Off Kitchen, Dining Area, Kitchen - Island, Kitchen - Table Space, Pantry, Tub Shower
Hot Water Natural Gas
Heating Forced Air
Cooling Central A/C
Flooring Hardwood, Carpet, Concrete
Fireplaces Number 2
Equipment Built-In Microwave, Cooktop, Dishwasher, Disposal, Dryer, Oven - Single, Refrigerator, Washer
Fireplace Y
Appliance Built-In Microwave, Cooktop, Dishwasher, Disposal, Dryer, Oven - Single, Refrigerator, Washer
Heat Source Natural Gas
Exterior
Parking Features Garage - Front Entry, Garage Door Opener
Garage Spaces 8.0
Fence Privacy, Rear
Water Access N
Roof Type Asphalt
Street Surface Black Top
Accessibility None
Attached Garage 2
Total Parking Spaces 8
Garage Y
Building
Story 3
Foundation Slab
Sewer Public Sewer
Water Public
Architectural Style Colonial
Level or Stories 3
Additional Building Above Grade, Below Grade
Structure Type High,Vaulted Ceilings
New Construction N
Schools
School District Fauquier County Public Schools
Others
HOA Fee Include Trash,Snow Removal,Common Area Maintenance
Senior Community No
Tax ID 6975-80-3084
Ownership Fee Simple
SqFt Source Assessor
Horse Property N
Special Listing Condition Standard
Read Less
Want to know what your home might be worth? Contact us for a FREE valuation!

Our team is ready to help you sell your home for the highest possible price ASAP

Bought with Richard Vincent Gargagliano • Long & Foster Real Estate, Inc.
GET MORE INFORMATION





