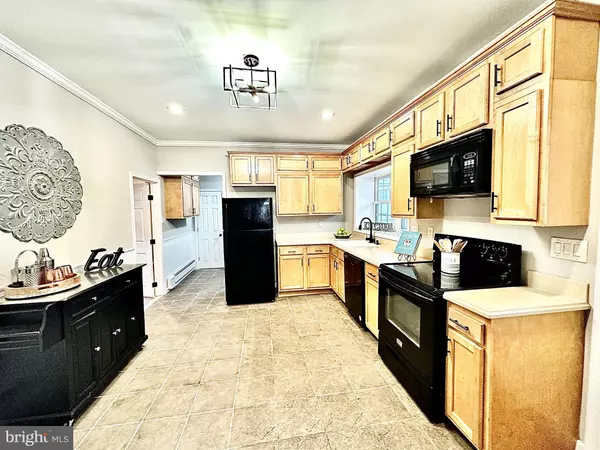$380,020
$400,000
5.0%For more information regarding the value of a property, please contact us for a free consultation.
380 OLIVE ST Warminster, PA 18974
4 Beds
2 Baths
2,192 SqFt
Key Details
Sold Price $380,020
Property Type Single Family Home
Sub Type Detached
Listing Status Sold
Purchase Type For Sale
Square Footage 2,192 sqft
Price per Sqft $173
Subdivision Speedway
MLS Listing ID PABU2043488
Sold Date 05/25/23
Style Colonial,Tudor
Bedrooms 4
Full Baths 2
HOA Y/N N
Abv Grd Liv Area 2,192
Originating Board BRIGHT
Year Built 1955
Annual Tax Amount $4,680
Tax Year 2023
Lot Size 10,454 Sqft
Acres 0.24
Lot Dimensions x 165.00
Property Description
Do you want the whole package? YES, of course, you do. Well, here it is, finally! Book your appointment to see this prestigious "American Dream Home “which is where you will find precisely what you have been waiting for: An exceptional, updated, properly priced HOME that ALSO features an updated kitchen, additional Family room downstairs, a sitting room on the second floor, a bonus room that could be 5th bedroom, family room or game room. So many updates throughout. bonus room could be the 5th bedroom, family room, or game room. This home is turnkey and value-packed! Where else will you find such an amazing, remodeled home at this price? You really can't! So, hurry and make this house YOUR NEW HOME. Are you ready? Your new home is.
Location
State PA
County Bucks
Area Warminster Twp (10149)
Zoning RES
Rooms
Main Level Bedrooms 1
Interior
Hot Water Electric
Heating Baseboard - Hot Water
Cooling None
Flooring Laminate Plank, Partially Carpeted, Tile/Brick
Fireplace N
Heat Source Oil
Laundry Upper Floor
Exterior
Garage Spaces 3.0
Water Access N
Roof Type Shingle
Accessibility None
Total Parking Spaces 3
Garage N
Building
Lot Description Level, Front Yard, Rear Yard
Story 2
Foundation Slab
Sewer Public Sewer
Water Public
Architectural Style Colonial, Tudor
Level or Stories 2
Additional Building Above Grade, Below Grade
Structure Type Cathedral Ceilings
New Construction N
Schools
High Schools William Tennent
School District Centennial
Others
Senior Community No
Tax ID 49-019-220
Ownership Fee Simple
SqFt Source Estimated
Acceptable Financing VA, Conventional, Cash
Listing Terms VA, Conventional, Cash
Financing VA,Conventional,Cash
Special Listing Condition Standard
Read Less
Want to know what your home might be worth? Contact us for a FREE valuation!

Our team is ready to help you sell your home for the highest possible price ASAP

Bought with Najah Yasin • Keller Williams Realty - Washington Township
GET MORE INFORMATION





