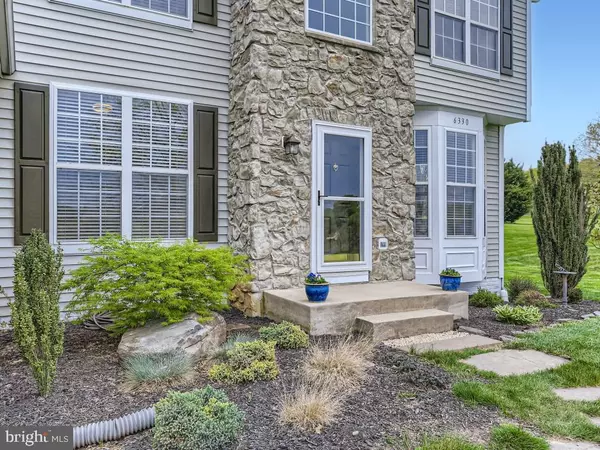$810,000
$755,000
7.3%For more information regarding the value of a property, please contact us for a free consultation.
6330 CATTAIL DR Woodbine, MD 21797
5 Beds
4 Baths
3,616 SqFt
Key Details
Sold Price $810,000
Property Type Single Family Home
Sub Type Detached
Listing Status Sold
Purchase Type For Sale
Square Footage 3,616 sqft
Price per Sqft $224
Subdivision Harrison Hills
MLS Listing ID MDCR2013632
Sold Date 05/25/23
Style Colonial
Bedrooms 5
Full Baths 3
Half Baths 1
HOA Fees $15/ann
HOA Y/N Y
Abv Grd Liv Area 2,866
Originating Board BRIGHT
Year Built 2000
Annual Tax Amount $6,197
Tax Year 2022
Lot Size 2.130 Acres
Acres 2.13
Property Description
The desirable community "Reserve at Harrison Hills" proudly presents this spectacular colonial situated on 2+ acre landscaped lot in a cul-de-sac. This stunning home was built by Pulte Homes in 2000 and offers 5 bedrooms, 3 full baths, 1 powder room. You are instantly invited into this bright airy open 2 story foyer leading to the formal dining and living room. The newly remodeled gourmet kitchen features hardwood flooring, granite countertops, off white cabinets, stainless-steel appliances and leads to a breakfast room/sunroom with hardwood flooring and new triple panel slider, opening up to the multi-level deck, featuring Azek decking and a custom retractable awning. Upstairs you will find the incredible master suite with tray ceilings, walk-in closet, newly renovated master bath with a soaking tub. There are an additional 3 generous sized bedrooms and full hall bath. The basement is completely finished with an in-law suite. This home features a large driveway leading to the sideload 2 car garage. New roof, new well pump, new HVAC unit and much more! Please see documents for more information.
Location
State MD
County Carroll
Zoning RESIDENTIAL
Rooms
Other Rooms Living Room, Dining Room, Primary Bedroom, Bedroom 2, Bedroom 3, Bedroom 4, Kitchen, Family Room, Foyer, Breakfast Room, In-Law/auPair/Suite, Laundry, Office, Storage Room, Bathroom 2, Bathroom 3, Primary Bathroom
Basement Connecting Stairway, Full, Partially Finished
Interior
Interior Features Breakfast Area, Butlers Pantry, Carpet, Ceiling Fan(s), Dining Area, Family Room Off Kitchen, Kitchen - Gourmet, Kitchen - Island, Pantry, Walk-in Closet(s), Wood Floors
Hot Water Electric
Heating Heat Pump - Electric BackUp
Cooling Central A/C
Flooring Carpet, Hardwood
Fireplaces Number 1
Fireplace Y
Heat Source Electric
Exterior
Exterior Feature Deck(s)
Parking Features Garage - Side Entry
Garage Spaces 8.0
Water Access N
View Garden/Lawn, Panoramic
Accessibility None
Porch Deck(s)
Attached Garage 2
Total Parking Spaces 8
Garage Y
Building
Story 2
Foundation Other
Sewer Septic Exists
Water Well
Architectural Style Colonial
Level or Stories 2
Additional Building Above Grade, Below Grade
New Construction N
Schools
School District Carroll County Public Schools
Others
Senior Community No
Tax ID 0714052968
Ownership Fee Simple
SqFt Source Assessor
Special Listing Condition Standard
Read Less
Want to know what your home might be worth? Contact us for a FREE valuation!

Our team is ready to help you sell your home for the highest possible price ASAP

Bought with Tracy L Grubb • Samson Properties
GET MORE INFORMATION





