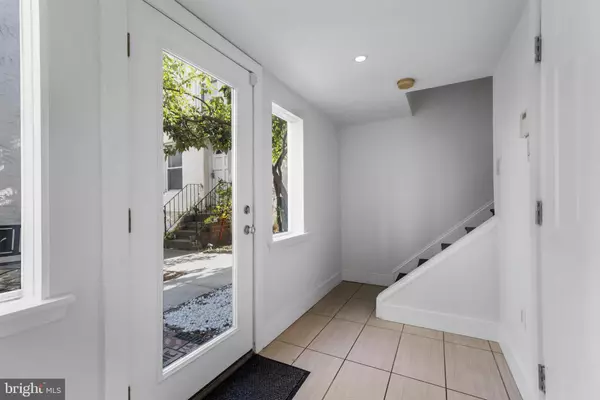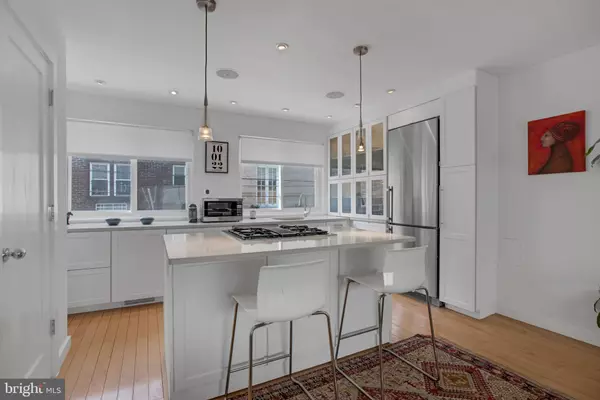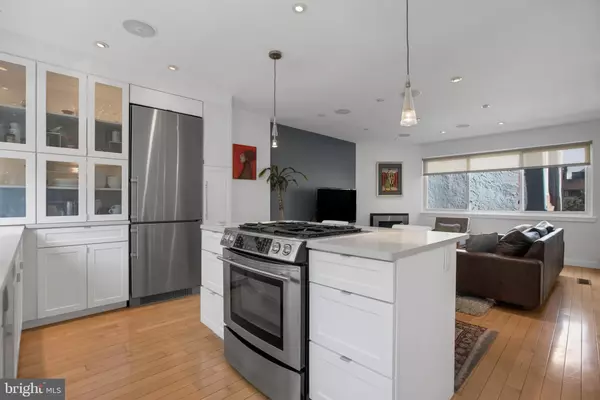$617,500
$625,000
1.2%For more information regarding the value of a property, please contact us for a free consultation.
1233 KATER ST Philadelphia, PA 19147
3 Beds
3 Baths
1,501 SqFt
Key Details
Sold Price $617,500
Property Type Townhouse
Sub Type Interior Row/Townhouse
Listing Status Sold
Purchase Type For Sale
Square Footage 1,501 sqft
Price per Sqft $411
Subdivision Bella Vista
MLS Listing ID PAPH2214936
Sold Date 05/25/23
Style Contemporary
Bedrooms 3
Full Baths 2
Half Baths 1
HOA Fees $30/mo
HOA Y/N Y
Abv Grd Liv Area 1,501
Originating Board BRIGHT
Year Built 1990
Annual Tax Amount $8,674
Tax Year 2022
Lot Size 1,600 Sqft
Acres 0.04
Lot Dimensions 18.00 x 36.00
Property Description
Gorgeous 3 story, 3 bedroom/ 2.5 bathroom newly renovated town home with ONE CAR GARAGE located in a gated courtyard in the heart of Bella Vista. Enter the residence through the door to your garage on Kater Street and proceed into the pretty ceramic tiled foyer perfect for a gallery like space for displaying artwork and collectibles. Proceed up the straight staircase to the second floor which features an open living room, dining area and chef’s kitchen. The chef’s kitchen boasts a variety of thoughtfully designed cabinet space, a kitchen island for preparing food or meals on the go, professional grade appliances including an Liebherr refrigerator, Asko dishwasher, a Jenn-Air downdraft range with drop-in grill and sparkling quartz countertops The ventless fireplace in the living room is a perfect place to entertain guests during a dinner party or a great space for just relaxing. A thoughtful powder room is discreetly located on this floor for your convenience. The entire second floor is illuminated by beautiful natural light from the large windows facing south and north. There are handsome hardwood floors throughout the residence and custom solar shades and designer lighting which really makes the home shine. The third floor features two bedrooms separated by a newly renovated bathroom with a shower/tub enclosure with white subway tile and pretty vanity. The laundry area is also located on this floor and features a new Miele stackable washer and dryer (2021). The top floor boasts the primary bedroom en-suite large enough to accommodate a king size bed with additional space for an office or lounging area. The newly renovated primary bathroom features a large shower stall with a custom white tile accented with glass mosaic. Generously sized walk in closet perfect for a large wardrobe. A new stucco façade was just completed and the majority of the interior of the home was just freshly painted. New tankless hot water heater and HVAC system installed. Located in the heart of Center City but tucked away from the hustle and bustle of the city, this home has it all. Seger playground and dog park, Louis Khan Park, Antique Row, Jefferson & Pennsylvania Hospitals, University of Pennsylvania, The Avenue of the Arts, Midtown Village and public transportation are only steps away as well as all of the world class restaurants, shops and boutiques the neighborhood has to offer. A must see! Please read the presentation of offers statement before submitting an offer.
Location
State PA
County Philadelphia
Area 19147 (19147)
Zoning RM1
Rooms
Main Level Bedrooms 3
Interior
Interior Features Combination Dining/Living, Kitchen - Eat-In, Kitchen - Island, Stall Shower, Walk-in Closet(s), Wood Floors
Hot Water Tankless
Heating Forced Air
Cooling Central A/C
Flooring Wood
Fireplace Y
Heat Source Natural Gas
Laundry Upper Floor
Exterior
Parking Features Garage Door Opener
Garage Spaces 1.0
Utilities Available Cable TV
Water Access N
Accessibility None
Attached Garage 1
Total Parking Spaces 1
Garage Y
Building
Story 4
Foundation Slab
Sewer Public Sewer
Water Public
Architectural Style Contemporary
Level or Stories 4
Additional Building Above Grade, Below Grade
New Construction N
Schools
School District The School District Of Philadelphia
Others
Pets Allowed N
Senior Community No
Tax ID 023174730
Ownership Fee Simple
SqFt Source Estimated
Special Listing Condition Standard
Read Less
Want to know what your home might be worth? Contact us for a FREE valuation!

Our team is ready to help you sell your home for the highest possible price ASAP

Bought with Jared M Carrell • BHHS Fox & Roach-Center City Walnut

GET MORE INFORMATION





