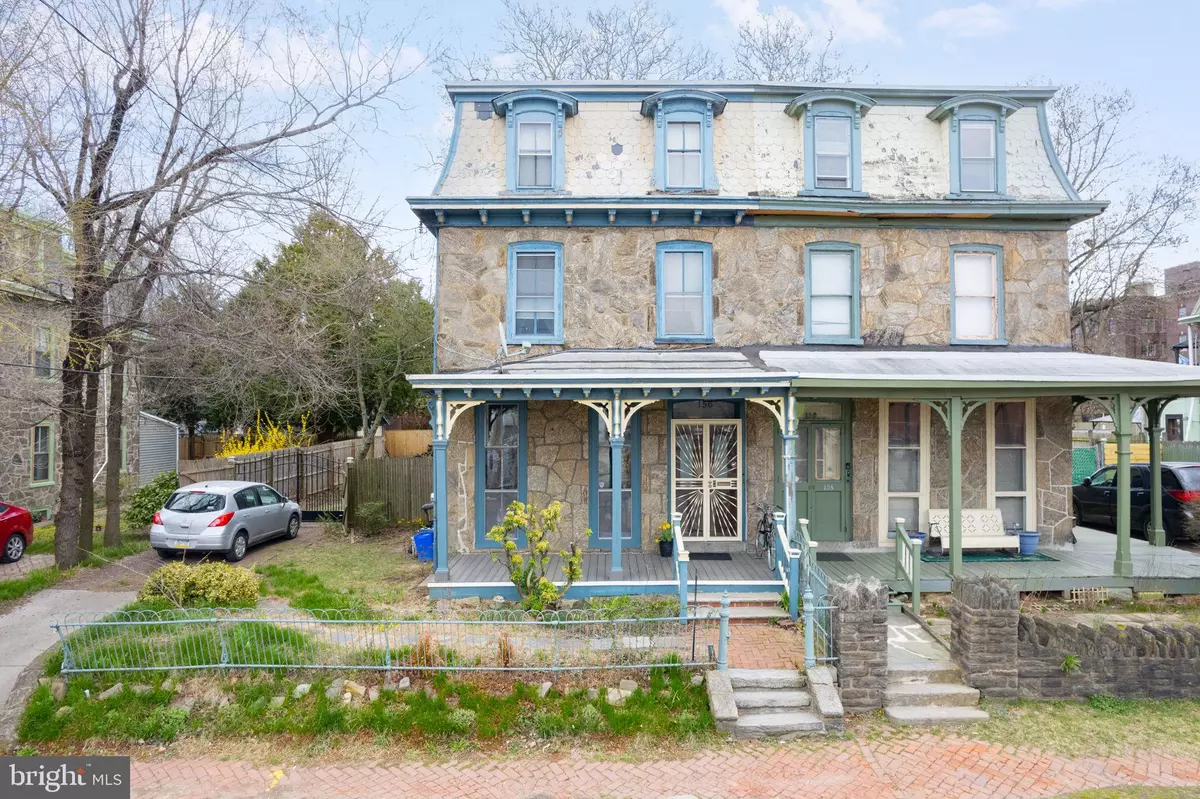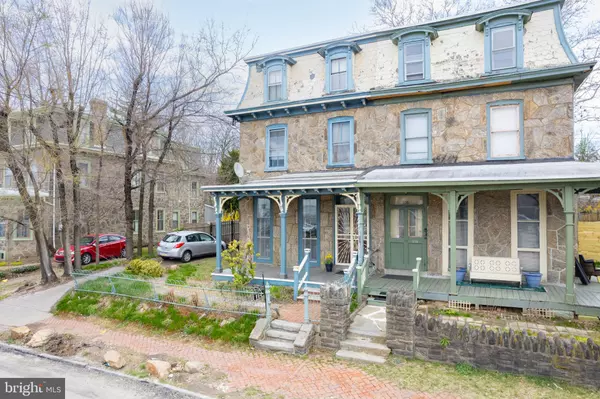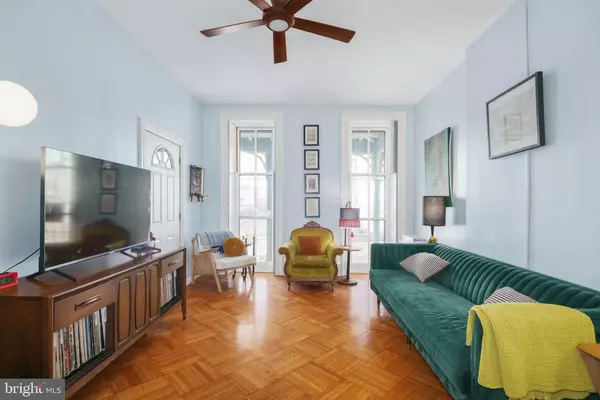$499,900
$499,900
For more information regarding the value of a property, please contact us for a free consultation.
156 W MAPLEWOOD AVE Philadelphia, PA 19144
4 Beds
4 Baths
3,143 SqFt
Key Details
Sold Price $499,900
Property Type Single Family Home
Sub Type Twin/Semi-Detached
Listing Status Sold
Purchase Type For Sale
Square Footage 3,143 sqft
Price per Sqft $159
Subdivision Germantown
MLS Listing ID PAPH2216472
Sold Date 05/25/23
Style Victorian
Bedrooms 4
Full Baths 3
Half Baths 1
HOA Y/N N
Abv Grd Liv Area 3,143
Originating Board BRIGHT
Year Built 1890
Annual Tax Amount $3,582
Tax Year 2022
Lot Size 5,313 Sqft
Acres 0.12
Lot Dimensions 42.00 x 127.00
Property Description
Don't miss out on this Victorian gem in Germantown! This lovely 4-bed, 3 and a half bath home embodies the perfect blend of past and present. The owners have made many updates while lovingly maintaining the original character of the home. A few historic details include a Franklin stove in the kitchen, built-in hoosier cabinets, tons of original woodwork, and floor-to-ceiling front windows. Other highlights include high ceilings, exposed brick, refinished hardwood floors throughout, a 2-car garage, gated driveway, front porch, large backyard, and a spacious in-law suite with a separate entrance.
This home's awesome layout includes an airy first floor with a newly added powder room and a huge master suite on the second floor. Up on the third floor, you'll find an awesome hospitality suite with its own separate entrance, a bedroom, full bath, kitchen, and living/dining area! This third-floor suite could be a great guest suite or an air bnb, or even potentially house a long-term tenant. Additionally, the basement offers tons of storage space and a washer/dryer.
This authentic home has been thoughtfully updated throughout. Upgrades include a completely renovated kitchen, renovated master bath, improved master closet, new light fixtures, a new cement back patio with a new ceiling fan, a new HVAC system, updates to the 3rd-floor kitchen, and more. The huge fenced-in backyard provides a private oasis for relaxing and activities like gardening, grilling, entertaining, etc. The yard has established perennials that will come back every Spring and require little to maintain, with vibrant summer flowers like echinacea, lilac, and black-eyed susans. There is also a fig tree that produces a bounty of figs in the late summer!
Enjoy living in a vibrant, green neighborhood where you can walk to tons of parks including the Wissahickon. This blossoming area offers plenty of great shops and markets nearby. Weaver's Way is opening a large location about 3 blocks away! A few local gems include Uncle Bobbie's bookstore, Wild Hand fiber store, Pomelo plant shop, Ultimo Coffee and Young American Cidery. You're also just a short walk away from 2 regional rail stations for an easy commute to Center City. Schedule your showing today!
Location
State PA
County Philadelphia
Area 19144 (19144)
Zoning RSA3
Rooms
Basement Full, Unfinished
Main Level Bedrooms 1
Interior
Interior Features 2nd Kitchen, Built-Ins, Ceiling Fan(s), Crown Moldings, Double/Dual Staircase, Skylight(s), Walk-in Closet(s), Stove - Wood
Hot Water Natural Gas
Heating Forced Air
Cooling Ceiling Fan(s), Window Unit(s)
Flooring Hardwood, Tile/Brick, Vinyl
Fireplaces Type Flue for Stove, Wood
Equipment Built-In Microwave, Dryer, Oven - Single, Refrigerator, Stainless Steel Appliances, Washer
Fireplace Y
Appliance Built-In Microwave, Dryer, Oven - Single, Refrigerator, Stainless Steel Appliances, Washer
Heat Source Natural Gas
Laundry Basement
Exterior
Exterior Feature Patio(s), Porch(es)
Parking Features Garage - Front Entry, Garage Door Opener
Garage Spaces 2.0
Utilities Available Cable TV
Water Access N
Roof Type Unknown
Accessibility None
Porch Patio(s), Porch(es)
Total Parking Spaces 2
Garage Y
Building
Lot Description Rear Yard
Story 3
Foundation Other
Sewer Public Sewer
Water Public
Architectural Style Victorian
Level or Stories 3
Additional Building Above Grade, Below Grade
Structure Type 9'+ Ceilings
New Construction N
Schools
School District The School District Of Philadelphia
Others
Senior Community No
Tax ID 124081400
Ownership Fee Simple
SqFt Source Assessor
Security Features Electric Alarm,Security Gate
Special Listing Condition Standard
Read Less
Want to know what your home might be worth? Contact us for a FREE valuation!

Our team is ready to help you sell your home for the highest possible price ASAP

Bought with Sarah E Robertson • Elfant Wissahickon-Rittenhouse Square
GET MORE INFORMATION





