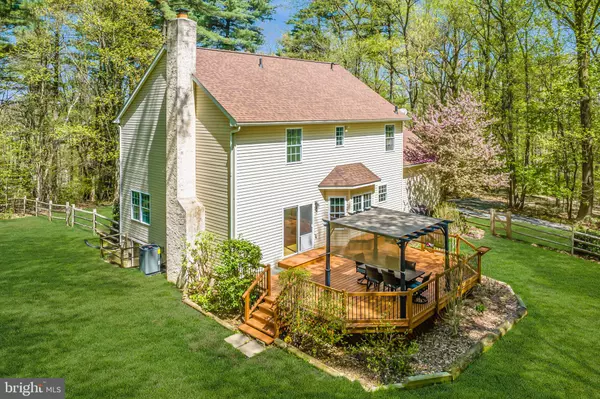$520,000
$499,900
4.0%For more information regarding the value of a property, please contact us for a free consultation.
4011 KATIE LN Downingtown, PA 19335
4 Beds
3 Baths
2,772 SqFt
Key Details
Sold Price $520,000
Property Type Single Family Home
Sub Type Detached
Listing Status Sold
Purchase Type For Sale
Square Footage 2,772 sqft
Price per Sqft $187
Subdivision Trestle Woods
MLS Listing ID PACT2042114
Sold Date 05/24/23
Style Colonial
Bedrooms 4
Full Baths 2
Half Baths 1
HOA Y/N N
Abv Grd Liv Area 2,100
Originating Board BRIGHT
Year Built 2000
Annual Tax Amount $9,310
Tax Year 2023
Lot Size 2.482 Acres
Acres 2.48
Lot Dimensions 0.00 x 0.00
Property Description
Welcome to 4011 Katie Lane, a beautiful home nestled on 2.48 secluded acres with beautiful views from every window. This four bedroom, 2.5 bath home seems like its own private oasis but is minutes to public transportation, schools, shopping and major roads. When you arrive at the home, you'll immediately notice the winding brick paver sidewalk heading up to the covered front porch with mature landscaping everywhere. Enter the inviting entryway with hardwood flooring that continues into the living room, dining room and family room. The kitchen has tons of cabinets and features granite countertops, a large pantry, a center island and a spacious eat-in breakfast area! You'll fall in love with the open floor plan with the kitchen leading into the family room. This spacious room has a stone fireplace and sliding doors to the huge deck and makes for a great entertaining area. A powder room and a laundry room complete the main floor. Let's head upstairs and check out the second floor! There is a large master suite featuring a huge walk-in closet and a master bath with a dual vanity, jetted tub and spacious shower. Three additional generously-sized bedrooms with large closets and a hall bath complete the second floor. Looking for more living space? Then let's head downstairs to the finished lower level. This huge area can be used as an office, playroom, gym or second family room. There is a large unfinished area for additional storage or could be used for a workshop! The home features an oversized two car garage and a shed on the property for added storage. If you love private outdoor living, then you will fall in love with the deck and backyard. There is over an acre of fenced-in property and a gorgeous deck featuring a pergola. It is a great space for cookouts! There are even walking trails on the property. It's a nature lover's dream! Located on a cul-de-sac, you are part of a neighborhood but still have so much privacy…the best of both worlds! Make an appointment to check it out today.
Location
State PA
County Chester
Area Caln Twp (10339)
Zoning R2
Rooms
Other Rooms Living Room, Dining Room, Primary Bedroom, Bedroom 2, Bedroom 3, Kitchen, Family Room, Bedroom 1, Recreation Room
Basement Full
Interior
Interior Features Primary Bath(s), Kitchen - Island, Ceiling Fan(s), Dining Area, Pantry, Family Room Off Kitchen, Kitchen - Eat-In
Hot Water Natural Gas
Heating Forced Air
Cooling Central A/C
Flooring Vinyl, Hardwood
Fireplaces Number 1
Fireplaces Type Stone
Equipment Dishwasher, Built-In Microwave
Fireplace Y
Appliance Dishwasher, Built-In Microwave
Heat Source Natural Gas
Laundry Main Floor
Exterior
Exterior Feature Deck(s)
Parking Features Garage - Side Entry
Garage Spaces 5.0
Utilities Available Cable TV
Water Access N
Roof Type Pitched,Shingle
Accessibility None
Porch Deck(s)
Attached Garage 2
Total Parking Spaces 5
Garage Y
Building
Lot Description Cul-de-sac
Story 2
Foundation Concrete Perimeter
Sewer Public Sewer
Water Public
Architectural Style Colonial
Level or Stories 2
Additional Building Above Grade, Below Grade
New Construction N
Schools
Elementary Schools Caln Eleme
Middle Schools N Brandywi
High Schools Coatesville Area
School District Coatesville Area
Others
Senior Community No
Tax ID 39-05 -0097
Ownership Fee Simple
SqFt Source Assessor
Acceptable Financing Cash, Conventional, FHA, VA
Listing Terms Cash, Conventional, FHA, VA
Financing Cash,Conventional,FHA,VA
Special Listing Condition Standard
Read Less
Want to know what your home might be worth? Contact us for a FREE valuation!

Our team is ready to help you sell your home for the highest possible price ASAP

Bought with Michele Cushing • Keller Williams Real Estate-Blue Bell
GET MORE INFORMATION





