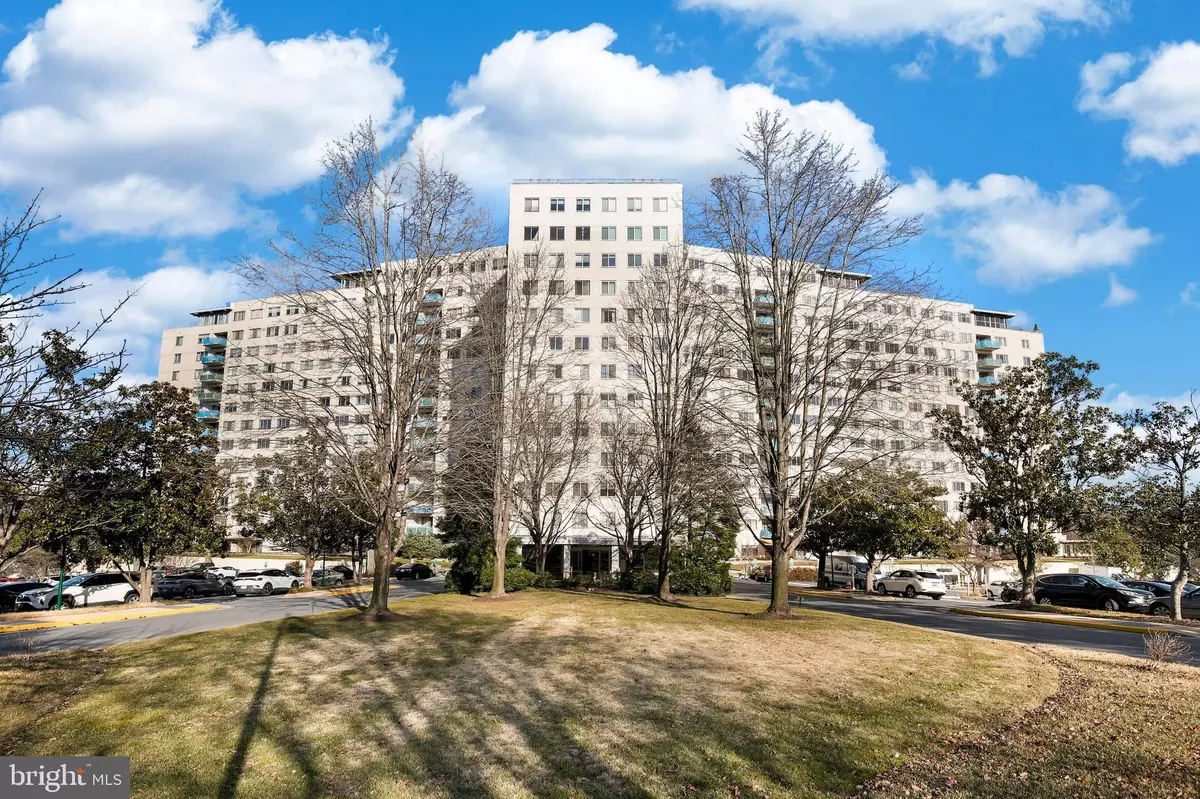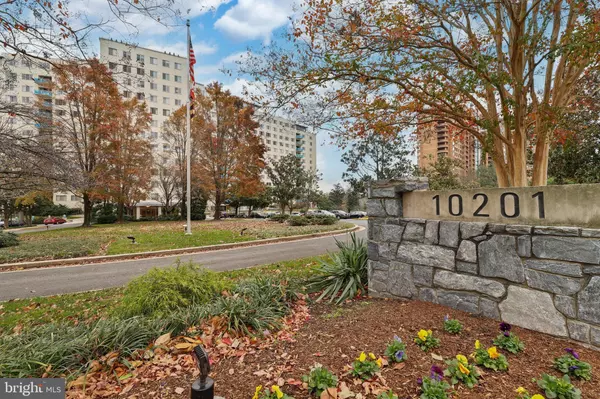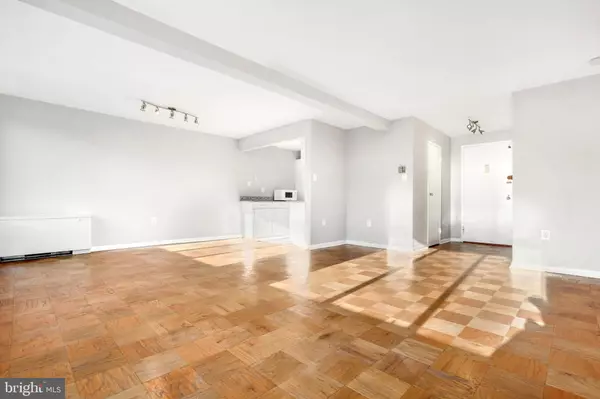$209,000
$209,000
For more information regarding the value of a property, please contact us for a free consultation.
10201 GROSVENOR PL #625 Rockville, MD 20852
1 Bed
1 Bath
783 SqFt
Key Details
Sold Price $209,000
Property Type Condo
Sub Type Condo/Co-op
Listing Status Sold
Purchase Type For Sale
Square Footage 783 sqft
Price per Sqft $266
Subdivision Grosvenor Park
MLS Listing ID MDMC2091326
Sold Date 05/24/23
Style Traditional
Bedrooms 1
Full Baths 1
Condo Fees $656/mo
HOA Y/N N
Abv Grd Liv Area 783
Originating Board BRIGHT
Year Built 1964
Annual Tax Amount $2,039
Tax Year 2022
Property Description
Must see this sun-filled 1 bedroom condo that offers a bright kitchen, granite countertops, gas cooking, hardwood flooring, and ample storage throughout. Freshly painted and in turn key condition. Surface parking provided. Grosvenor Park provides the best of both worlds, easy living and convenience! Community amenities include a large outdoor pool, picnic pavilion, tennis courts, fitness center, rooftop terrace, community laundry, hairdresser, party rooms, tot lot, package valet, on-site management, 24/7 front desk concierge, and on-site security. Extra storage and secure Bike storage also available. Smoke free building. FHA and VA Approved. Free Wifi in common areas and Fios & Xfinity available in unit. FEE INCLUDES ALL UTILITIES! Steps to Grosvenor Metro Station, Pike and Rose, Whole Foods, Strathmore Arts Center, Walter Reed Medical Center, NIH, and all major shopping, restaurants and with routes to Bethesda, DC, VA, Frederick, Baltimore & Annapolis. Immediate access to 495 and 270 spur. Unbeatable value in an unbeatable location!
Location
State MD
County Montgomery
Zoning R10
Rooms
Other Rooms Living Room, Dining Room, Kitchen, Bedroom 1, Bathroom 1
Main Level Bedrooms 1
Interior
Interior Features Combination Dining/Living, Dining Area, Kitchen - Galley, Upgraded Countertops, Wood Floors
Hot Water Other
Heating Central, Zoned
Cooling Central A/C, Zoned
Flooring Hardwood
Equipment Cooktop, Oven - Wall, Refrigerator, Dishwasher, Disposal
Appliance Cooktop, Oven - Wall, Refrigerator, Dishwasher, Disposal
Heat Source Natural Gas
Laundry Common
Exterior
Amenities Available Common Grounds, Fitness Center, Jog/Walk Path, Laundry Facilities, Library, Party Room, Picnic Area, Pool - Outdoor, Security, Tot Lots/Playground, Swimming Pool, Tennis Courts
Water Access N
Accessibility Elevator
Garage N
Building
Story 1
Unit Features Hi-Rise 9+ Floors
Sewer Public Sewer
Water Public
Architectural Style Traditional
Level or Stories 1
Additional Building Above Grade, Below Grade
New Construction N
Schools
School District Montgomery County Public Schools
Others
Pets Allowed Y
HOA Fee Include Laundry,Common Area Maintenance,Air Conditioning,Custodial Services Maintenance,Ext Bldg Maint,Gas,Heat,Insurance,Management,Pool(s),Reserve Funds,Water,Electricity
Senior Community No
Tax ID 160401579416
Ownership Condominium
Acceptable Financing Cash, Conventional, VA, FHA
Listing Terms Cash, Conventional, VA, FHA
Financing Cash,Conventional,VA,FHA
Special Listing Condition Standard
Pets Allowed Cats OK
Read Less
Want to know what your home might be worth? Contact us for a FREE valuation!

Our team is ready to help you sell your home for the highest possible price ASAP

Bought with Jonathan Savelson • Long & Foster Real Estate, Inc.

GET MORE INFORMATION





