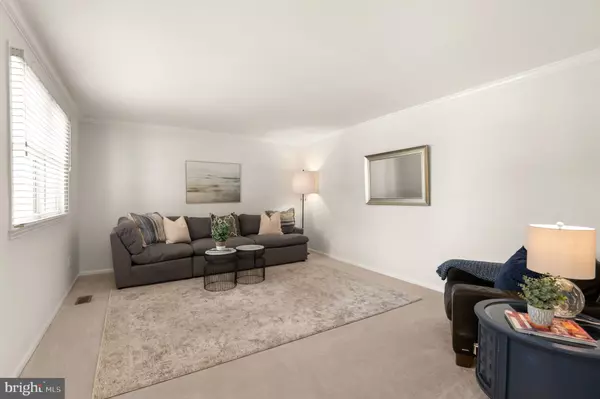$861,000
$785,000
9.7%For more information regarding the value of a property, please contact us for a free consultation.
4764 FARNDON CT Fairfax, VA 22032
4 Beds
3 Baths
3,378 SqFt
Key Details
Sold Price $861,000
Property Type Single Family Home
Sub Type Detached
Listing Status Sold
Purchase Type For Sale
Square Footage 3,378 sqft
Price per Sqft $254
Subdivision Kings Park West
MLS Listing ID VAFX2123858
Sold Date 05/24/23
Style Colonial
Bedrooms 4
Full Baths 2
Half Baths 1
HOA Fees $3/ann
HOA Y/N Y
Abv Grd Liv Area 2,624
Originating Board BRIGHT
Year Built 1979
Annual Tax Amount $9,107
Tax Year 2023
Lot Size 10,848 Sqft
Acres 0.25
Property Description
This beautifully updated and light-filled home is located on a no through street in the sought-after Kings Park West community of Fairfax, and just minutes from Robinson Secondary School, Laurel Ridge Elementary School, George Mason University, community pools and tennis courts, the VRE, shops, restaurants, and all major commuter routes. With approximately 3400 square feet of finished living space on 3 levels, the home features 4 bedrooms (with bonus den/office at upper level), 2.5 baths, spacious main level with nicely integrated kitchen and family room with wood-burning fireplace, and a fabulous lower level with recreation room, bonus room, ample storage options, and a rough-in for a future full bath. The expansive deck with bench seating, located off the family room, is the perfect place to relax after a long day! The home is perfect and waiting for you to enjoy.
Location
State VA
County Fairfax
Zoning 130
Rooms
Other Rooms Living Room, Dining Room, Primary Bedroom, Bedroom 2, Bedroom 3, Bedroom 4, Kitchen, Family Room, Den, Breakfast Room, Recreation Room, Bonus Room
Basement Daylight, Partial, Connecting Stairway, Partially Finished
Interior
Hot Water Electric
Heating Central, Forced Air
Cooling Central A/C
Fireplaces Number 1
Fireplaces Type Wood
Fireplace Y
Heat Source Electric
Exterior
Parking Features Garage Door Opener
Garage Spaces 3.0
Water Access N
Accessibility None
Attached Garage 1
Total Parking Spaces 3
Garage Y
Building
Story 3
Foundation Concrete Perimeter
Sewer Public Sewer
Water Public
Architectural Style Colonial
Level or Stories 3
Additional Building Above Grade, Below Grade
New Construction N
Schools
Elementary Schools Laurel Ridge
Middle Schools Robinson Secondary School
High Schools Robinson Secondary School
School District Fairfax County Public Schools
Others
HOA Fee Include Common Area Maintenance
Senior Community No
Tax ID 0682 05 1665
Ownership Fee Simple
SqFt Source Assessor
Special Listing Condition Standard
Read Less
Want to know what your home might be worth? Contact us for a FREE valuation!

Our team is ready to help you sell your home for the highest possible price ASAP

Bought with Arda Akbas • KW Metro Center

GET MORE INFORMATION





