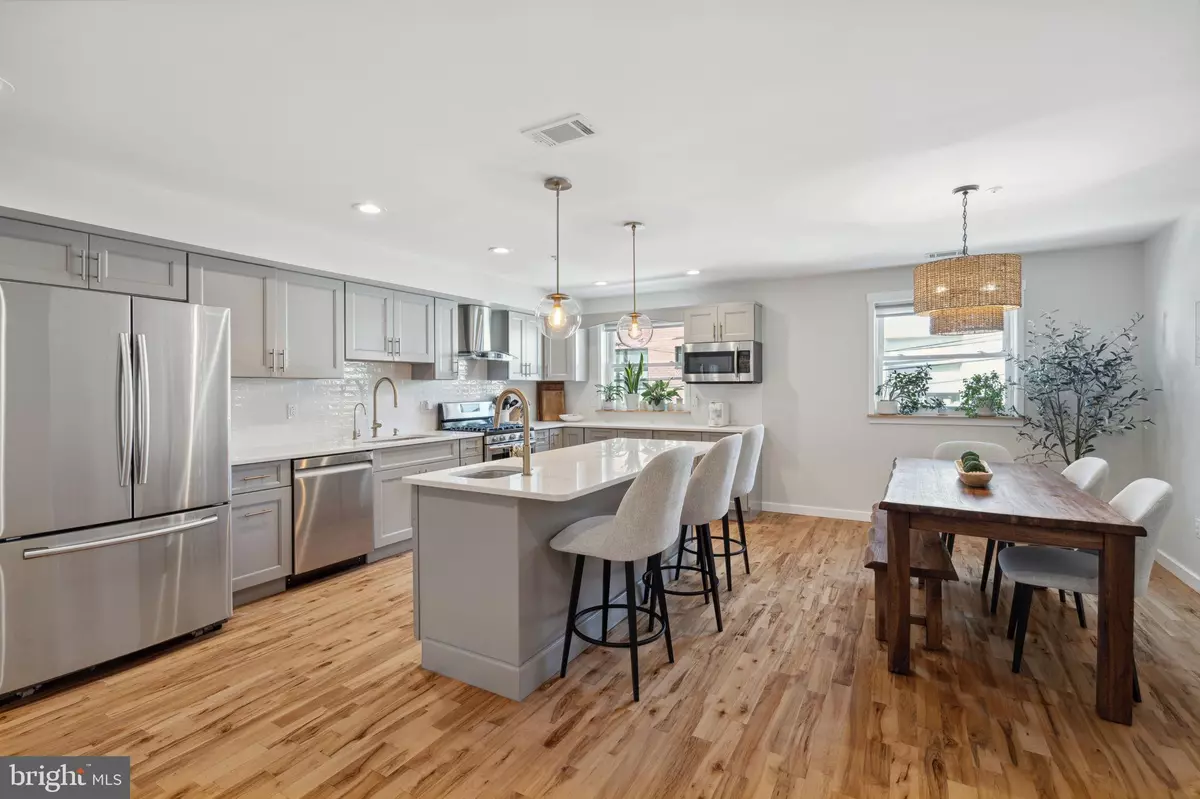$815,000
$825,000
1.2%For more information regarding the value of a property, please contact us for a free consultation.
534-36 E CABOT ST Philadelphia, PA 19125
4 Beds
4 Baths
2,811 SqFt
Key Details
Sold Price $815,000
Property Type Single Family Home
Sub Type Twin/Semi-Detached
Listing Status Sold
Purchase Type For Sale
Square Footage 2,811 sqft
Price per Sqft $289
Subdivision Fishtown
MLS Listing ID PAPH2220362
Sold Date 05/18/23
Style Colonial
Bedrooms 4
Full Baths 2
Half Baths 2
HOA Y/N N
Abv Grd Liv Area 2,511
Originating Board BRIGHT
Year Built 2015
Annual Tax Amount $1,917
Tax Year 2022
Lot Size 1,495 Sqft
Acres 0.03
Lot Dimensions 25.00 x 60.00
Property Description
Your search for a stunningly designed 4-bedroom, 2.2-bath home ends here on this double lot with private parking in sought after Fishtown! As you enter through the covered vestibule, you'll step into a spacious foyer with two sizable closets and a custom-built bench with cubbies. The side door leads you to your private one-car garage, while the first half bath is conveniently located on your way to the ground floor bedroom, currently being used as an office. This room comes with a large closet and sliding glass doors that open up to your large backyard oasis.
The second floor boasts an open concept living space with an impressive kitchen and dining area featuring custom cabinets, top-of-the-line stainless steel appliances, and quartz countertops. The 7' center island with a prep sink and two large pantries completes this highly functional chef’s kitchen. The living room is filled with natural light and leads out to the second outdoor space: a terrace perfect for grilling. This floor also has a second half bath.
On the third floor, you'll find two spacious bedrooms with ample closet space, a hall bath with a double vanity and bathtub, and a sizable laundry room. Across the hall is the serene owners' suite with a custom board and batten accent wall. The spa-like en suite bath has a double vanity, large glass-enclosed shower, and a separate water closet. You'll find plenty of storage in the large walk-in closet. The stairs lead you up to your double-sided, 750 square foot private rooftop deck with expansive views, perfect for summer gatherings.
The finished basement adds an additional 300 square feet of living space, making it perfect for a media room, office, or extra private guest space. This home features maple hardwood floors throughout and an exceptional amount of closet storage. Located right by Fishtown Recreation Center and Playground with their brand new pool, and a short walk to the heart of Fishtown's restaurant and shopping scene on Frankford Avenue (La Colombe, Suraya, Wm. Mulherin's Sons, Pizzeria Beddia, and Middle Child) Short walk to Penn Treaty park and easy access to public transportation and 95. With almost three years left on the tax abatement, you won't want to miss out on this amazing opportunity!
Location
State PA
County Philadelphia
Area 19125 (19125)
Zoning RSA5
Rooms
Basement Fully Finished
Main Level Bedrooms 1
Interior
Interior Features Breakfast Area, Carpet, Ceiling Fan(s), Combination Kitchen/Dining, Dining Area, Entry Level Bedroom, Floor Plan - Open, Kitchen - Eat-In, Kitchen - Island, Kitchen - Table Space, Recessed Lighting, Stall Shower, Upgraded Countertops, Walk-in Closet(s)
Hot Water Natural Gas
Heating Central, Forced Air
Cooling Central A/C
Equipment Built-In Microwave, Built-In Range, Dishwasher, Disposal, Dryer, Energy Efficient Appliances, Exhaust Fan, Icemaker, Range Hood, Refrigerator, Stainless Steel Appliances, Stove, Washer, Water Heater
Appliance Built-In Microwave, Built-In Range, Dishwasher, Disposal, Dryer, Energy Efficient Appliances, Exhaust Fan, Icemaker, Range Hood, Refrigerator, Stainless Steel Appliances, Stove, Washer, Water Heater
Heat Source Natural Gas
Exterior
Parking Features Garage Door Opener
Garage Spaces 1.0
Water Access N
Accessibility 2+ Access Exits, >84\" Garage Door
Attached Garage 1
Total Parking Spaces 1
Garage Y
Building
Story 4
Foundation Concrete Perimeter
Sewer Public Sewer
Water Public
Architectural Style Colonial
Level or Stories 4
Additional Building Above Grade, Below Grade
New Construction N
Schools
School District The School District Of Philadelphia
Others
Senior Community No
Tax ID 181377550
Ownership Fee Simple
SqFt Source Assessor
Acceptable Financing Cash, Conventional, VA
Listing Terms Cash, Conventional, VA
Financing Cash,Conventional,VA
Special Listing Condition Standard
Read Less
Want to know what your home might be worth? Contact us for a FREE valuation!

Our team is ready to help you sell your home for the highest possible price ASAP

Bought with Abe Thomson • Real of Pennsylvania

GET MORE INFORMATION





